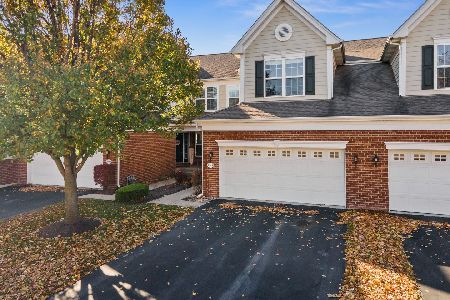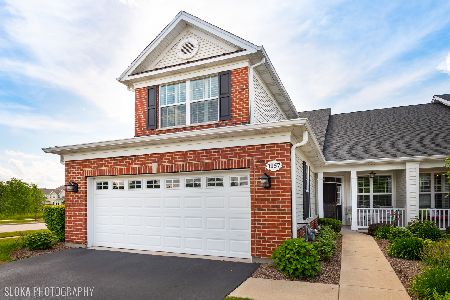1002 Broadmoor Drive, Elgin, Illinois 60124
$270,000
|
Sold
|
|
| Status: | Closed |
| Sqft: | 2,500 |
| Cost/Sqft: | $112 |
| Beds: | 3 |
| Baths: | 3 |
| Year Built: | 2010 |
| Property Taxes: | $8,306 |
| Days On Market: | 3587 |
| Lot Size: | 0,00 |
Description
Drop dead gorgeous! Meticulously maintained! Professionally decorated better than a model! Open entry with hardwood flooring and crown molding! Cozy living room with soaring vaulted ceilings! Beautiful gourmet kitchen with extended glazed maple cabinetry, granite countertops, custom tile backsplash and built-in buffet added! Separate formal dining room with chair rail and crown molding detail! Master bedroom with tray ceiling, crown molding, sliding glass doors to the patio, huge extended closet and luxury bath with custom tile work, raised dual sink vanity and separate soaker tub! 2nd 1st floor bedroom with double French door entry! Bedroom 3 with private bath and 2 closets! Huge 2nd floor bonus area overlooks the living room and huge storage area-great for a craft room! Convenient 1st floor laundry! Plantation shutters! You will love at first sight!
Property Specifics
| Condos/Townhomes | |
| 2 | |
| — | |
| 2010 | |
| None | |
| — | |
| No | |
| — |
| Kane | |
| Bowes Creek Country Club | |
| 191 / Monthly | |
| Insurance,Clubhouse,Exercise Facilities,Pool,Exterior Maintenance,Lawn Care,Snow Removal | |
| Public | |
| Public Sewer | |
| 09185414 | |
| 0525430018 |
Property History
| DATE: | EVENT: | PRICE: | SOURCE: |
|---|---|---|---|
| 8 Jul, 2016 | Sold | $270,000 | MRED MLS |
| 6 May, 2016 | Under contract | $279,900 | MRED MLS |
| 5 Apr, 2016 | Listed for sale | $279,900 | MRED MLS |
| 3 Jan, 2025 | Sold | $415,000 | MRED MLS |
| 3 Dec, 2024 | Under contract | $435,000 | MRED MLS |
| 22 Oct, 2024 | Listed for sale | $435,000 | MRED MLS |
Room Specifics
Total Bedrooms: 3
Bedrooms Above Ground: 3
Bedrooms Below Ground: 0
Dimensions: —
Floor Type: Carpet
Dimensions: —
Floor Type: Carpet
Full Bathrooms: 3
Bathroom Amenities: Separate Shower,Double Sink,Soaking Tub
Bathroom in Basement: 0
Rooms: Bonus Room,Storage
Basement Description: Slab
Other Specifics
| 2 | |
| Concrete Perimeter | |
| Asphalt | |
| Patio, Storms/Screens | |
| — | |
| 75 X 40 | |
| — | |
| Full | |
| Vaulted/Cathedral Ceilings, Hardwood Floors, First Floor Bedroom, First Floor Laundry, First Floor Full Bath | |
| Range, Microwave, Dishwasher, Refrigerator, High End Refrigerator, Washer, Dryer, Disposal, Stainless Steel Appliance(s) | |
| Not in DB | |
| — | |
| — | |
| — | |
| — |
Tax History
| Year | Property Taxes |
|---|---|
| 2016 | $8,306 |
| 2025 | $6,323 |
Contact Agent
Nearby Similar Homes
Nearby Sold Comparables
Contact Agent
Listing Provided By
RE/MAX Horizon







