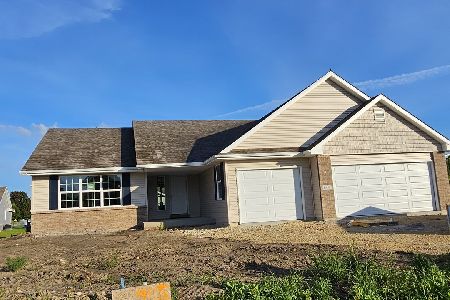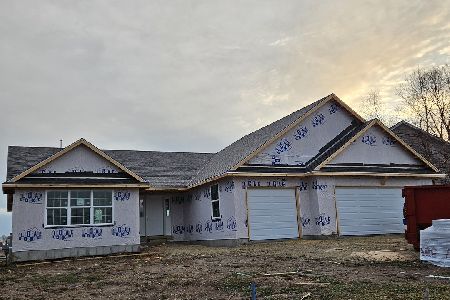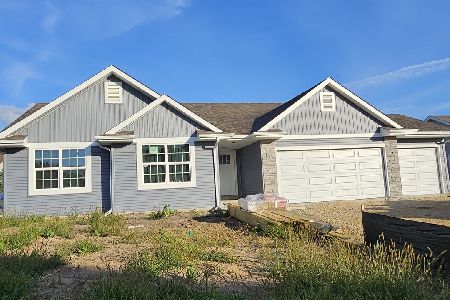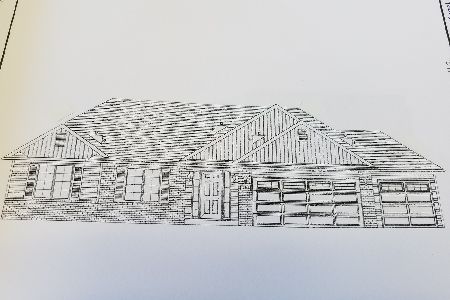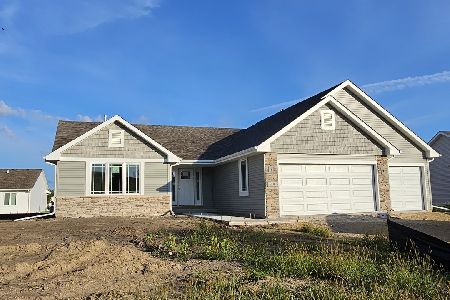1002 Coney Island Drive, Loves Park, Illinois 61111
$220,000
|
Sold
|
|
| Status: | Closed |
| Sqft: | 2,796 |
| Cost/Sqft: | $84 |
| Beds: | 4 |
| Baths: | 3 |
| Year Built: | 2008 |
| Property Taxes: | $6,100 |
| Days On Market: | 4345 |
| Lot Size: | 0,30 |
Description
Fabulous home in Central Park. Open floor plan w/ Eat-in Kitchen, peninsula island, adjoining huge Family/Great room w/ gas or wood burning fireplace. 2 Story foyer, over-sized mud room, main floor Office, formal Dining room, & Living room. Main floor powder room w/ pedestal sink. Sliders to patio & fenced backyard. 4 bedrooms upstairs w/ an enormous Master Retreat. Freshly painted & many updated fixtures.
Property Specifics
| Single Family | |
| — | |
| — | |
| 2008 | |
| Full | |
| — | |
| No | |
| 0.3 |
| Boone | |
| Central Park | |
| 230 / Annual | |
| Other | |
| Public | |
| Public Sewer | |
| 08551140 | |
| 0331479001 |
Property History
| DATE: | EVENT: | PRICE: | SOURCE: |
|---|---|---|---|
| 28 May, 2014 | Sold | $220,000 | MRED MLS |
| 24 Apr, 2014 | Under contract | $234,900 | MRED MLS |
| 6 Mar, 2014 | Listed for sale | $234,900 | MRED MLS |
Room Specifics
Total Bedrooms: 4
Bedrooms Above Ground: 4
Bedrooms Below Ground: 0
Dimensions: —
Floor Type: —
Dimensions: —
Floor Type: —
Dimensions: —
Floor Type: —
Full Bathrooms: 3
Bathroom Amenities: Whirlpool,Separate Shower,Double Sink
Bathroom in Basement: 0
Rooms: Office
Basement Description: Unfinished
Other Specifics
| 3 | |
| — | |
| — | |
| — | |
| — | |
| 97.69X94.86X126.86X122.00 | |
| — | |
| Full | |
| Vaulted/Cathedral Ceilings, First Floor Laundry | |
| — | |
| Not in DB | |
| — | |
| — | |
| — | |
| Wood Burning, Gas Starter |
Tax History
| Year | Property Taxes |
|---|---|
| 2014 | $6,100 |
Contact Agent
Nearby Similar Homes
Nearby Sold Comparables
Contact Agent
Listing Provided By
RE/MAX Property Source

