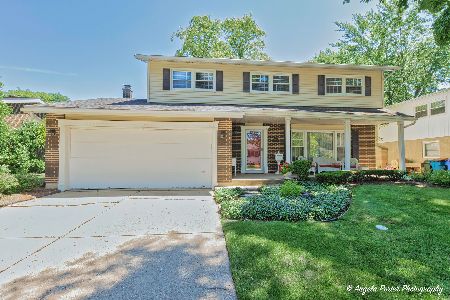1002 Hemlock Lane, Mount Prospect, Illinois 60056
$377,500
|
Sold
|
|
| Status: | Closed |
| Sqft: | 2,462 |
| Cost/Sqft: | $162 |
| Beds: | 4 |
| Baths: | 3 |
| Year Built: | 1964 |
| Property Taxes: | $8,393 |
| Days On Market: | 3577 |
| Lot Size: | 0,00 |
Description
Hard to find 4 BR Colonial w/2462 sf, finished basement, big screened porch & in Hersey HS neighborhood! Start at the covered front porch & enter into foyer w/ coat closet & oak staircase that leads upstairs to all 4 BR's! HW flooring throughout (under carpet in 1 BR & hall) & formal LR & DR w/plantation shutters! Eat in kitchen w/ window by table area & pretty garden window so you can see the kids in the backyard! Corian counters, Kitchen Aid appliances & pantry! FR & powder rm are in back of house, near kitchen & screened porch, making it great for the family parties! Master BR has dressing area, double closets & a linen closet. Full hall bath has jetted tub, linen closet & a convenient laundry chute! Organizers & ceiling fans in BR's! Big basement w/ BI shelving unit, wet bar, fridge & utility rm w/storage galore! Brick paver patio, gas line for grill & shed. Att 2CG has work bench & attic access w/ladder! Roof & Siding 2010 HVAC 2006 Long time owners (a carpenter) hate to leave!
Property Specifics
| Single Family | |
| — | |
| Colonial | |
| 1964 | |
| Partial | |
| — | |
| No | |
| — |
| Cook | |
| — | |
| 0 / Not Applicable | |
| None | |
| Lake Michigan | |
| Public Sewer | |
| 09183265 | |
| 03263150220000 |
Nearby Schools
| NAME: | DISTRICT: | DISTANCE: | |
|---|---|---|---|
|
Grade School
Euclid Elementary School |
26 | — | |
|
Middle School
River Trails Middle School |
26 | Not in DB | |
|
High School
John Hersey High School |
214 | Not in DB | |
Property History
| DATE: | EVENT: | PRICE: | SOURCE: |
|---|---|---|---|
| 1 Jun, 2016 | Sold | $377,500 | MRED MLS |
| 14 Apr, 2016 | Under contract | $398,900 | MRED MLS |
| 3 Apr, 2016 | Listed for sale | $398,900 | MRED MLS |
Room Specifics
Total Bedrooms: 4
Bedrooms Above Ground: 4
Bedrooms Below Ground: 0
Dimensions: —
Floor Type: Carpet
Dimensions: —
Floor Type: Hardwood
Dimensions: —
Floor Type: Hardwood
Full Bathrooms: 3
Bathroom Amenities: Separate Shower
Bathroom in Basement: 0
Rooms: Eating Area,Screened Porch
Basement Description: Finished
Other Specifics
| 2 | |
| Concrete Perimeter | |
| Concrete | |
| Patio, Porch Screened, Screened Patio, Brick Paver Patio, Storms/Screens | |
| — | |
| 68X127 | |
| Full,Pull Down Stair | |
| Full | |
| Skylight(s), Bar-Wet, Hardwood Floors | |
| Range, Microwave, Dishwasher, Refrigerator, Washer, Dryer, Disposal, Wine Refrigerator | |
| Not in DB | |
| Tennis Courts, Sidewalks, Street Lights, Street Paved | |
| — | |
| — | |
| — |
Tax History
| Year | Property Taxes |
|---|---|
| 2016 | $8,393 |
Contact Agent
Nearby Similar Homes
Nearby Sold Comparables
Contact Agent
Listing Provided By
RE/MAX Suburban









