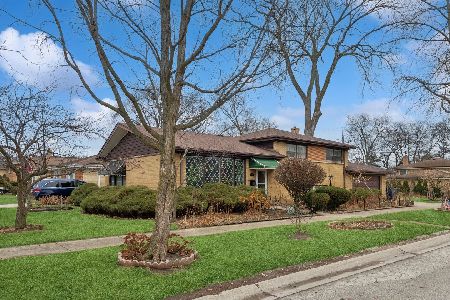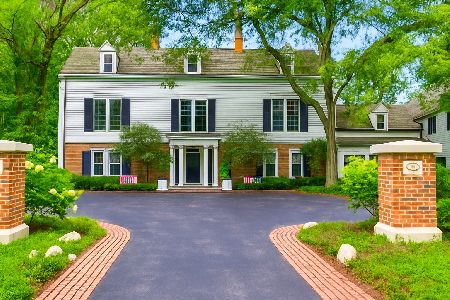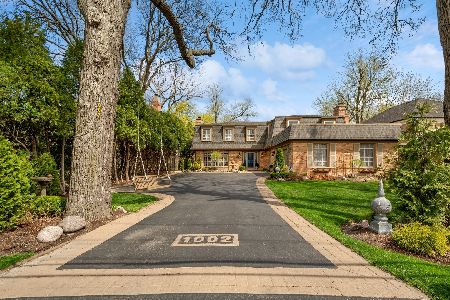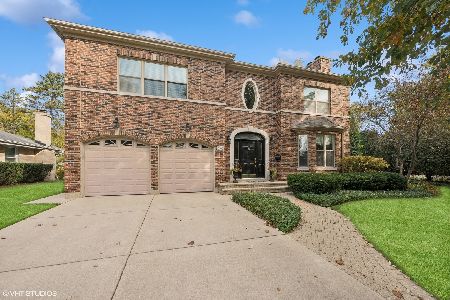1002 Hibbard Road, Wilmette, Illinois 60091
$665,000
|
Sold
|
|
| Status: | Closed |
| Sqft: | 3,457 |
| Cost/Sqft: | $210 |
| Beds: | 5 |
| Baths: | 4 |
| Year Built: | 1974 |
| Property Taxes: | $16,449 |
| Days On Market: | 2528 |
| Lot Size: | 0,19 |
Description
Sunny and spacious! Beautiful light streams through the windows of each over-sized room. Open flow on the main level makes your everyday living and entertaining a delight! Enjoy the warmth of two fireplaces, one in the ballroom sized living room and another in the family room where a large hearth is featured. The classic floor plan offers a large eat-in kitchen (complete w/ high end appliances) that opens to a stylish great room & lovely patio/private backyard. Space for everyone w/ 5 large bedrooms & 3 full baths up! The master suite has a newer master bath & huge walk-in closet. Second bedroom is en suite w/ a newer bathroom & in a separate wing of the home making it perfect for in-laws or nanny. A large basement & 2 car attached garage add to the home's incredible livability! Convenient location w/ easy access to the highway for commuters, shopping, schools & parks. Top notch Avoca/New Trier schools make this home a solid investment!
Property Specifics
| Single Family | |
| — | |
| — | |
| 1974 | |
| Full | |
| — | |
| No | |
| 0.19 |
| Cook | |
| — | |
| 0 / Not Applicable | |
| None | |
| Lake Michigan | |
| Public Sewer | |
| 10273332 | |
| 05293020190000 |
Nearby Schools
| NAME: | DISTRICT: | DISTANCE: | |
|---|---|---|---|
|
Grade School
Avoca West Elementary School |
37 | — | |
|
Middle School
Marie Murphy School |
37 | Not in DB | |
|
High School
New Trier Twp H.s. Northfield/wi |
203 | Not in DB | |
Property History
| DATE: | EVENT: | PRICE: | SOURCE: |
|---|---|---|---|
| 22 May, 2019 | Sold | $665,000 | MRED MLS |
| 17 Mar, 2019 | Under contract | $725,000 | MRED MLS |
| 14 Feb, 2019 | Listed for sale | $725,000 | MRED MLS |
| 14 Jul, 2023 | Sold | $860,000 | MRED MLS |
| 25 May, 2023 | Under contract | $900,000 | MRED MLS |
| 24 Apr, 2023 | Listed for sale | $900,000 | MRED MLS |
Room Specifics
Total Bedrooms: 5
Bedrooms Above Ground: 5
Bedrooms Below Ground: 0
Dimensions: —
Floor Type: Carpet
Dimensions: —
Floor Type: Carpet
Dimensions: —
Floor Type: Carpet
Dimensions: —
Floor Type: —
Full Bathrooms: 4
Bathroom Amenities: Whirlpool,Separate Shower,Double Sink,Soaking Tub
Bathroom in Basement: 0
Rooms: Bedroom 5
Basement Description: Unfinished
Other Specifics
| 2 | |
| — | |
| — | |
| Patio | |
| — | |
| 70X120 | |
| — | |
| Full | |
| Hardwood Floors, In-Law Arrangement | |
| Double Oven, Dishwasher, High End Refrigerator, Freezer, Washer, Dryer, Disposal, Cooktop | |
| Not in DB | |
| — | |
| — | |
| — | |
| Gas Log |
Tax History
| Year | Property Taxes |
|---|---|
| 2019 | $16,449 |
| 2023 | $15,791 |
Contact Agent
Nearby Similar Homes
Contact Agent
Listing Provided By
Compass










