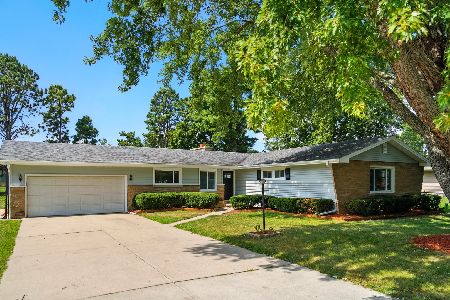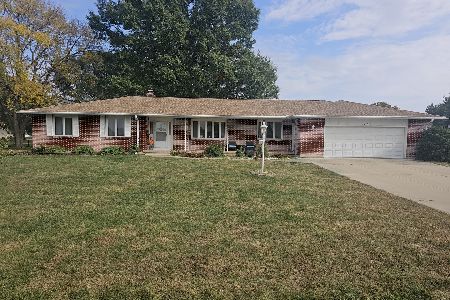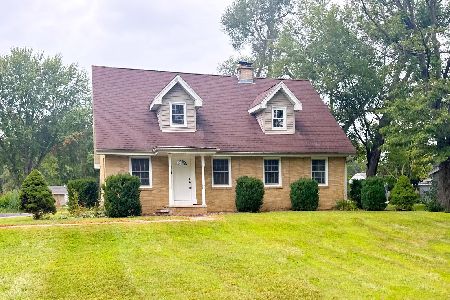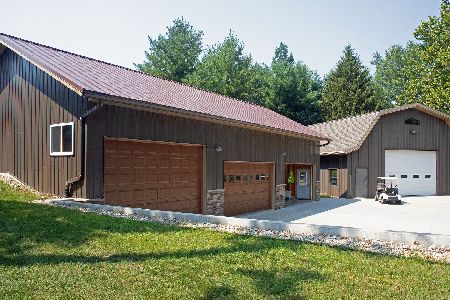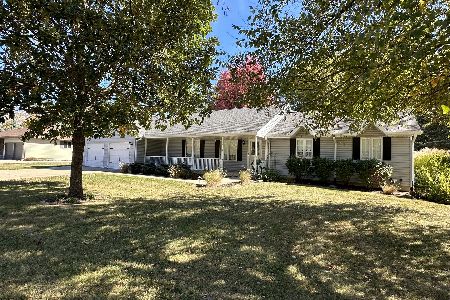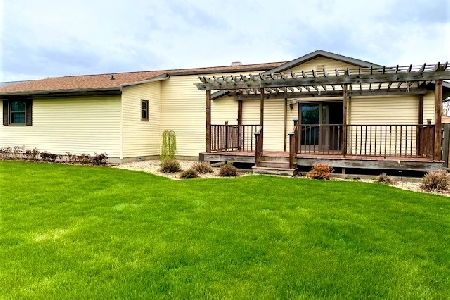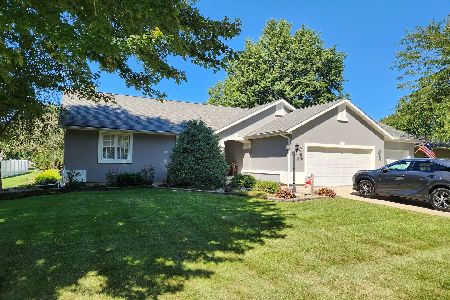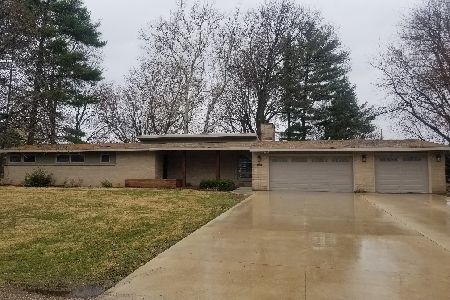1002 Locust Drive, Rock Falls, Illinois 61071
$365,000
|
Sold
|
|
| Status: | Closed |
| Sqft: | 2,120 |
| Cost/Sqft: | $172 |
| Beds: | 3 |
| Baths: | 4 |
| Year Built: | 2006 |
| Property Taxes: | $5,377 |
| Days On Market: | 2034 |
| Lot Size: | 0,00 |
Description
Want to live like a King and Queen? Now you can in this elegant one-owner brick and cornerstone ranch dream home located in East Coloma school district. The home is located on two lots which includes a 27' above ground swimming pool complete with a surrounding deck, hot tub on a concrete patio, and a large heated shed with its own well and electric. The professional landscaping is equipped with an in-ground sprinkler system. Enter to a grand open floor plan from the tiled foyer including a chefs dream kitchen, complete with new stainless steel appliances, island, and pantry. The living room includes a floor to ceiling stucco gas fireplace perfect for winter nights. The royal master suite has beautiful vaulted ceilings, spacious walk-in closet with a master bathroom. Master bath has a separate shower, double sink vanity with ample storage and a jacuzzi tub. Two additional main floor bedrooms and an additional full bath and half bath complete your castle with main floor laundry. There is a man cave built for a king in the lower level with over 1400 square feet of finished space. The kings cave includes a 55 X 18 foot living room / rec room perfect for entertaining, an additional bedroom, and a full bathroom. A utility room provides tons of great storage and includes access to a storm cellar.
Property Specifics
| Single Family | |
| — | |
| — | |
| 2006 | |
| Full | |
| — | |
| No | |
| 0 |
| Whiteside | |
| — | |
| — / Not Applicable | |
| None | |
| Private Well | |
| Septic-Private | |
| 10739482 | |
| 01136104017000 |
Nearby Schools
| NAME: | DISTRICT: | DISTANCE: | |
|---|---|---|---|
|
Grade School
East Coloma Nelson Elementary Sc |
20 | — | |
|
Middle School
East Coloma Nelson Elementary Sc |
20 | Not in DB | |
|
High School
Rock Falls Township High School |
301 | Not in DB | |
Property History
| DATE: | EVENT: | PRICE: | SOURCE: |
|---|---|---|---|
| 5 Nov, 2020 | Sold | $365,000 | MRED MLS |
| 3 Oct, 2020 | Under contract | $365,000 | MRED MLS |
| — | Last price change | $389,000 | MRED MLS |
| 8 Jun, 2020 | Listed for sale | $389,000 | MRED MLS |
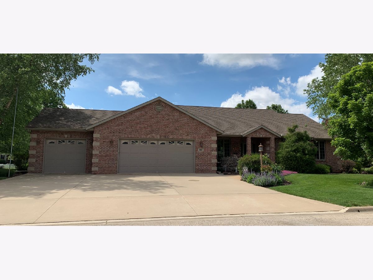
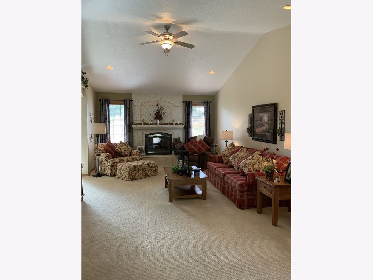
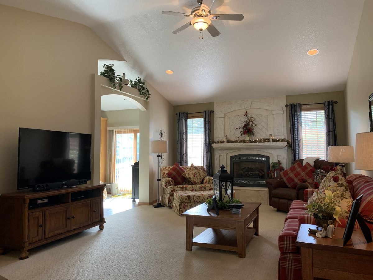
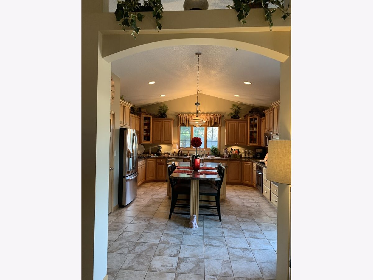
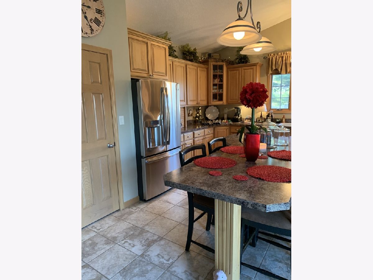
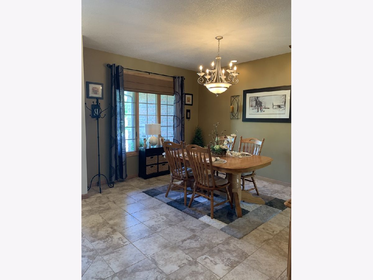
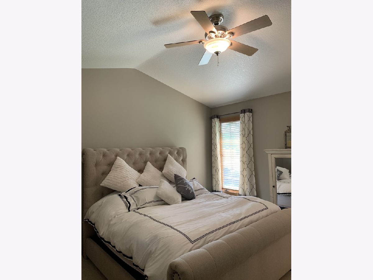
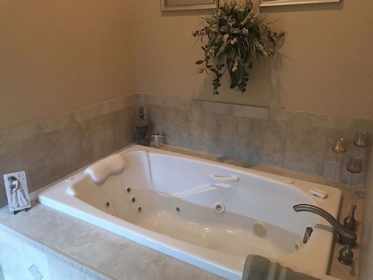
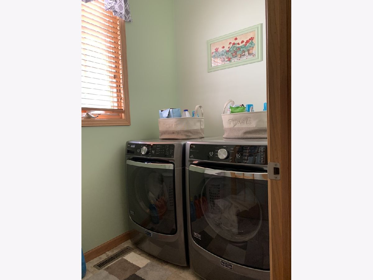
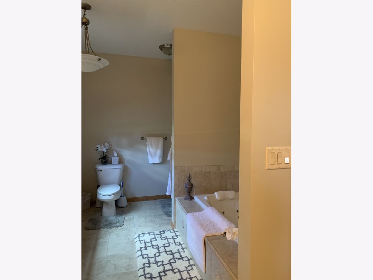
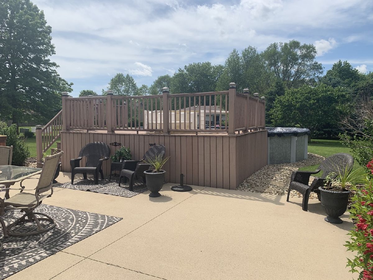
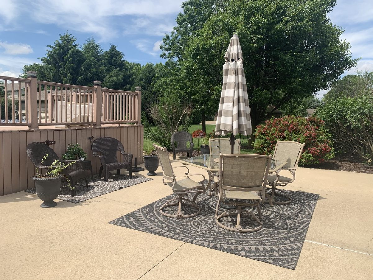
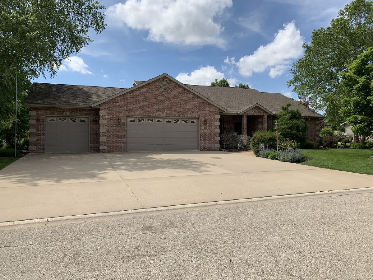
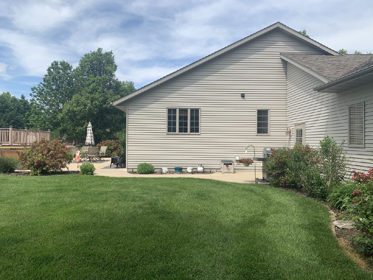
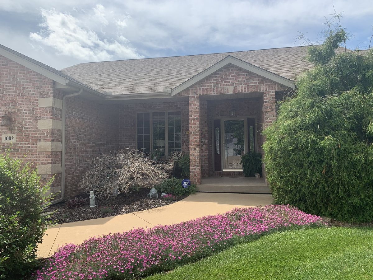
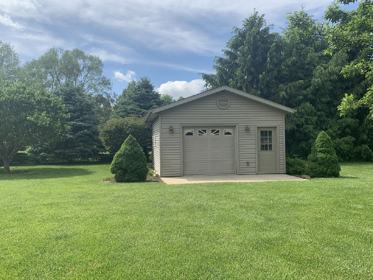
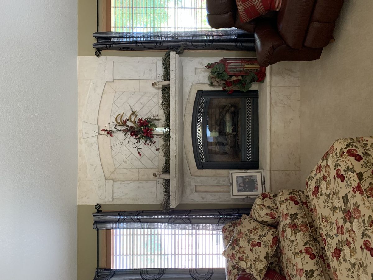
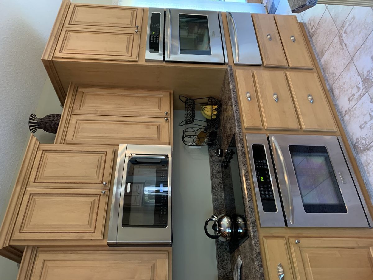
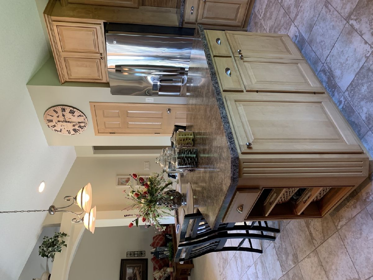
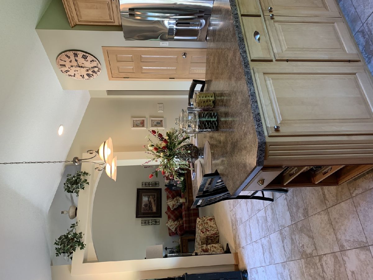
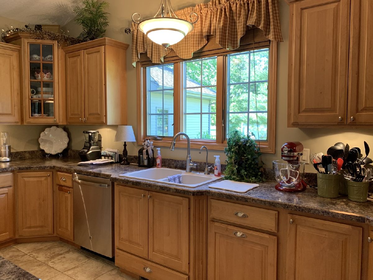
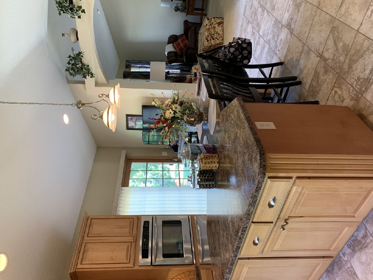
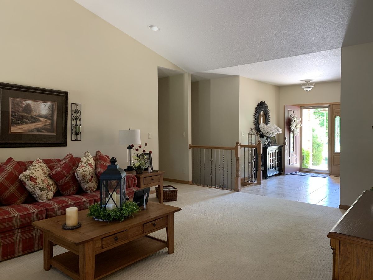
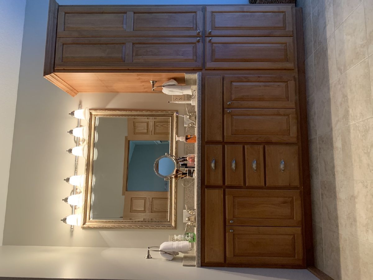
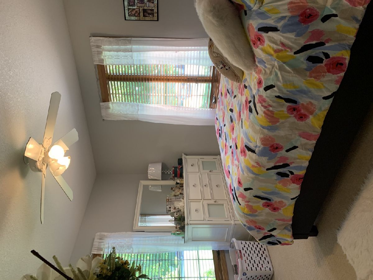
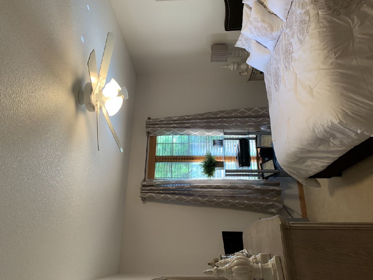
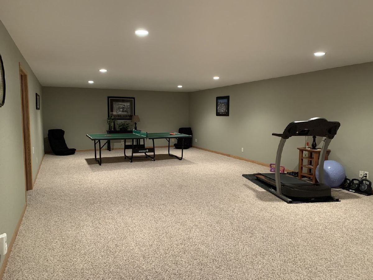
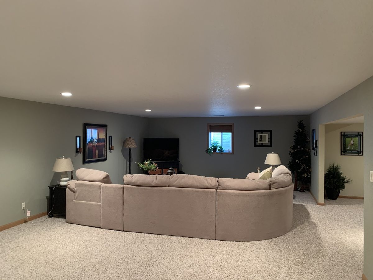
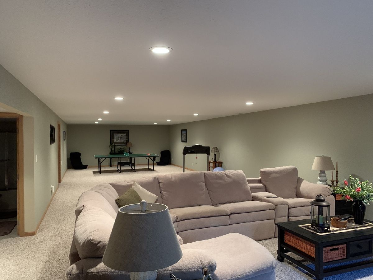
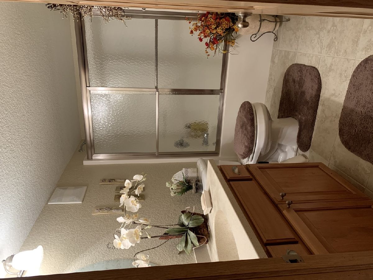
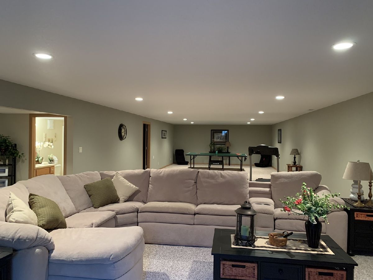
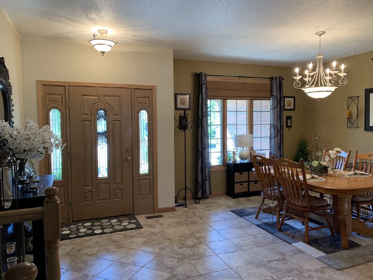
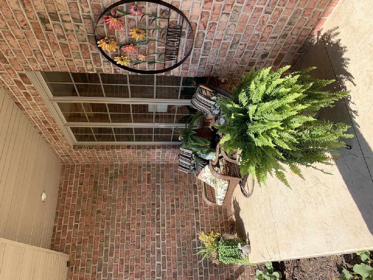
Room Specifics
Total Bedrooms: 4
Bedrooms Above Ground: 3
Bedrooms Below Ground: 1
Dimensions: —
Floor Type: Carpet
Dimensions: —
Floor Type: Carpet
Dimensions: —
Floor Type: Carpet
Full Bathrooms: 4
Bathroom Amenities: —
Bathroom in Basement: 1
Rooms: Foyer
Basement Description: Finished
Other Specifics
| 3 | |
| — | |
| — | |
| Patio, Hot Tub, Above Ground Pool, Storms/Screens | |
| — | |
| 90X187 90X189 | |
| — | |
| Full | |
| Vaulted/Cathedral Ceilings, Hot Tub, First Floor Bedroom, First Floor Laundry, First Floor Full Bath | |
| Double Oven, Range, Microwave, Dishwasher, Refrigerator, Washer, Dryer, Disposal, Stainless Steel Appliance(s) | |
| Not in DB | |
| — | |
| — | |
| — | |
| Gas Log, Gas Starter |
Tax History
| Year | Property Taxes |
|---|---|
| 2020 | $5,377 |
Contact Agent
Nearby Similar Homes
Nearby Sold Comparables
Contact Agent
Listing Provided By
Xtreme Realty

