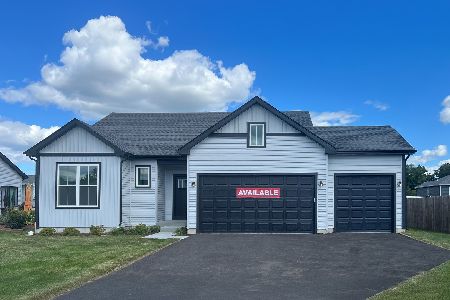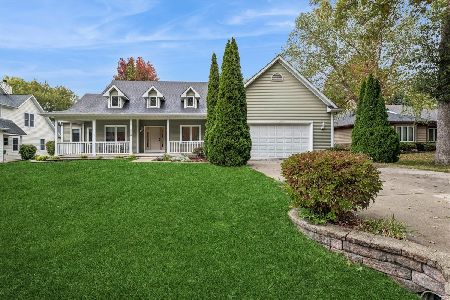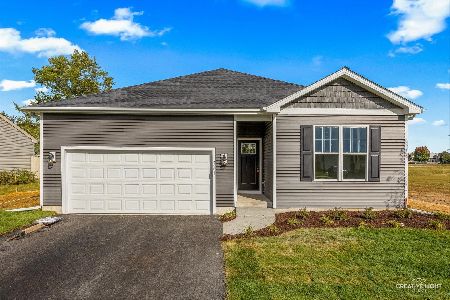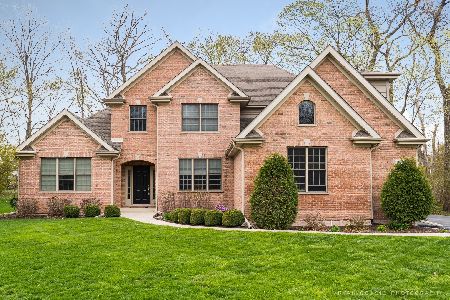1002 Oakview Lane, Genoa, Illinois 60135
$351,500
|
Sold
|
|
| Status: | Closed |
| Sqft: | 2,613 |
| Cost/Sqft: | $137 |
| Beds: | 3 |
| Baths: | 4 |
| Year Built: | 2005 |
| Property Taxes: | $8,076 |
| Days On Market: | 3449 |
| Lot Size: | 1,00 |
Description
Beautiful custom brick ranch on a 1 acre lot adjacent to nature preserve in the highly desirable Genoa Woods subdivision. This home has been meticulously maintained by the original owners. Huge kitchen has custom 42" cabinets, large island, granite countertops & eat-in table space, Jenn-Air appliances, & walk-in pantry. Master bedroom w/sitting area, full master bath w/jacuzzi tub, dual vanity sinks, separate shower and large walk-in closet. Family room has vaulted ceilings w/brick fireplace. There is a sunroom off of the kitchen with a second fireplace and pine vaulted ceiling that looks out to the backyard and nature preserve. 2nd and 3rd bedroom have a Jack & Jill full bath. Custom molding & trim, solid wood doors throughout home. Interior stair access to full unfinished attic. Partially-finished full english walkout basement with an additional 2,613 sq. ft. of living space w/fireplace and full bath. Heated 3 1/2 car garage. Beautiful landscaping and more!
Property Specifics
| Single Family | |
| — | |
| Ranch | |
| 2005 | |
| Full,Walkout | |
| — | |
| No | |
| 1 |
| De Kalb | |
| — | |
| 0 / Not Applicable | |
| None | |
| Public | |
| Public Sewer | |
| 09252054 | |
| 0331102002 |
Property History
| DATE: | EVENT: | PRICE: | SOURCE: |
|---|---|---|---|
| 1 Feb, 2017 | Sold | $351,500 | MRED MLS |
| 1 Nov, 2016 | Under contract | $359,000 | MRED MLS |
| — | Last price change | $361,900 | MRED MLS |
| 8 Jun, 2016 | Listed for sale | $364,900 | MRED MLS |
Room Specifics
Total Bedrooms: 3
Bedrooms Above Ground: 3
Bedrooms Below Ground: 0
Dimensions: —
Floor Type: Carpet
Dimensions: —
Floor Type: Carpet
Full Bathrooms: 4
Bathroom Amenities: Whirlpool,Separate Shower,Double Sink,Full Body Spray Shower,Soaking Tub
Bathroom in Basement: 1
Rooms: Sun Room,Office,Pantry,Eating Area
Basement Description: Partially Finished
Other Specifics
| 3.5 | |
| Concrete Perimeter | |
| Brick | |
| Deck, Brick Paver Patio, Storms/Screens | |
| Nature Preserve Adjacent,Landscaped | |
| 114X447X80X460 | |
| Full,Interior Stair,Unfinished | |
| Full | |
| Vaulted/Cathedral Ceilings, Skylight(s), Hardwood Floors | |
| Double Oven, Microwave, Dishwasher, Refrigerator | |
| Not in DB | |
| Street Lights, Street Paved | |
| — | |
| — | |
| Wood Burning, Attached Fireplace Doors/Screen, Gas Log, Gas Starter |
Tax History
| Year | Property Taxes |
|---|---|
| 2017 | $8,076 |
Contact Agent
Nearby Similar Homes
Nearby Sold Comparables
Contact Agent
Listing Provided By
Homesmart Connect LLC









