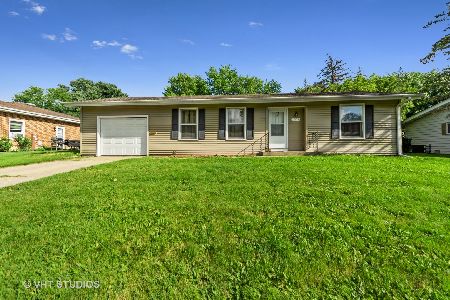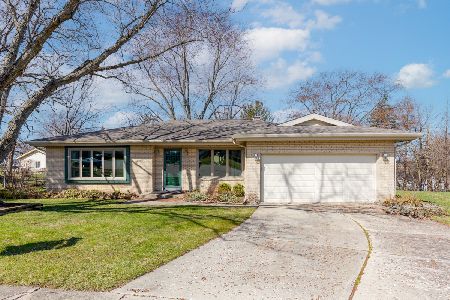1002 Oakwood Drive, Mchenry, Illinois 60050
$147,000
|
Sold
|
|
| Status: | Closed |
| Sqft: | 1,132 |
| Cost/Sqft: | $131 |
| Beds: | 2 |
| Baths: | 1 |
| Year Built: | 1971 |
| Property Taxes: | $3,338 |
| Days On Market: | 2476 |
| Lot Size: | 0,28 |
Description
Welcome to the Whispering Oaks neighborhood! From the moment you enter your new home, you are greeted with hardwood floors and freshly painted walls. The expansive kitchen offers solid oak cabinets with plenty of room for a breakfast bar or kitchen table. The bedrooms offer real hardwood floors and ample closet space, while the bathroom is recently updated with newer vanity, mirror and light fixture. Stepping in from the garage, you will appreciate the extra cabinet storage and counter top space, as well as, a side-by-side washer and dryer. Enjoy weekend BBQs on the patio while relaxing in your back yard. The roof was torn off and replaced approximately 5 years ago, along with replacement of the siding! Come make this property your new home.
Property Specifics
| Single Family | |
| — | |
| Ranch | |
| 1971 | |
| None | |
| — | |
| No | |
| 0.28 |
| Mc Henry | |
| Whispering Oaks | |
| 0 / Not Applicable | |
| None | |
| Public | |
| Public Sewer | |
| 10340579 | |
| 0934102010 |
Nearby Schools
| NAME: | DISTRICT: | DISTANCE: | |
|---|---|---|---|
|
Grade School
Valley View Elementary School |
15 | — | |
|
Middle School
Parkland Middle School |
15 | Not in DB | |
|
High School
Mchenry High School-west Campus |
156 | Not in DB | |
Property History
| DATE: | EVENT: | PRICE: | SOURCE: |
|---|---|---|---|
| 24 Nov, 2014 | Sold | $94,000 | MRED MLS |
| 3 Oct, 2014 | Under contract | $99,900 | MRED MLS |
| — | Last price change | $109,900 | MRED MLS |
| 4 Jun, 2014 | Listed for sale | $109,900 | MRED MLS |
| 15 Jul, 2019 | Sold | $147,000 | MRED MLS |
| 29 May, 2019 | Under contract | $148,000 | MRED MLS |
| — | Last price change | $150,000 | MRED MLS |
| 11 Apr, 2019 | Listed for sale | $150,000 | MRED MLS |
| 16 Sep, 2022 | Sold | $200,000 | MRED MLS |
| 9 Aug, 2022 | Under contract | $200,000 | MRED MLS |
| 3 Aug, 2022 | Listed for sale | $200,000 | MRED MLS |
Room Specifics
Total Bedrooms: 2
Bedrooms Above Ground: 2
Bedrooms Below Ground: 0
Dimensions: —
Floor Type: Hardwood
Full Bathrooms: 1
Bathroom Amenities: —
Bathroom in Basement: 0
Rooms: No additional rooms
Basement Description: Crawl
Other Specifics
| 1 | |
| — | |
| — | |
| Patio | |
| — | |
| 12000 | |
| — | |
| None | |
| Hardwood Floors | |
| Range, Dishwasher, Refrigerator, Washer, Dryer, Disposal | |
| Not in DB | |
| — | |
| — | |
| — | |
| — |
Tax History
| Year | Property Taxes |
|---|---|
| 2014 | $2,983 |
| 2019 | $3,338 |
| 2022 | $4,769 |
Contact Agent
Nearby Similar Homes
Nearby Sold Comparables
Contact Agent
Listing Provided By
Jameson Sotheby's Int'l Realty






