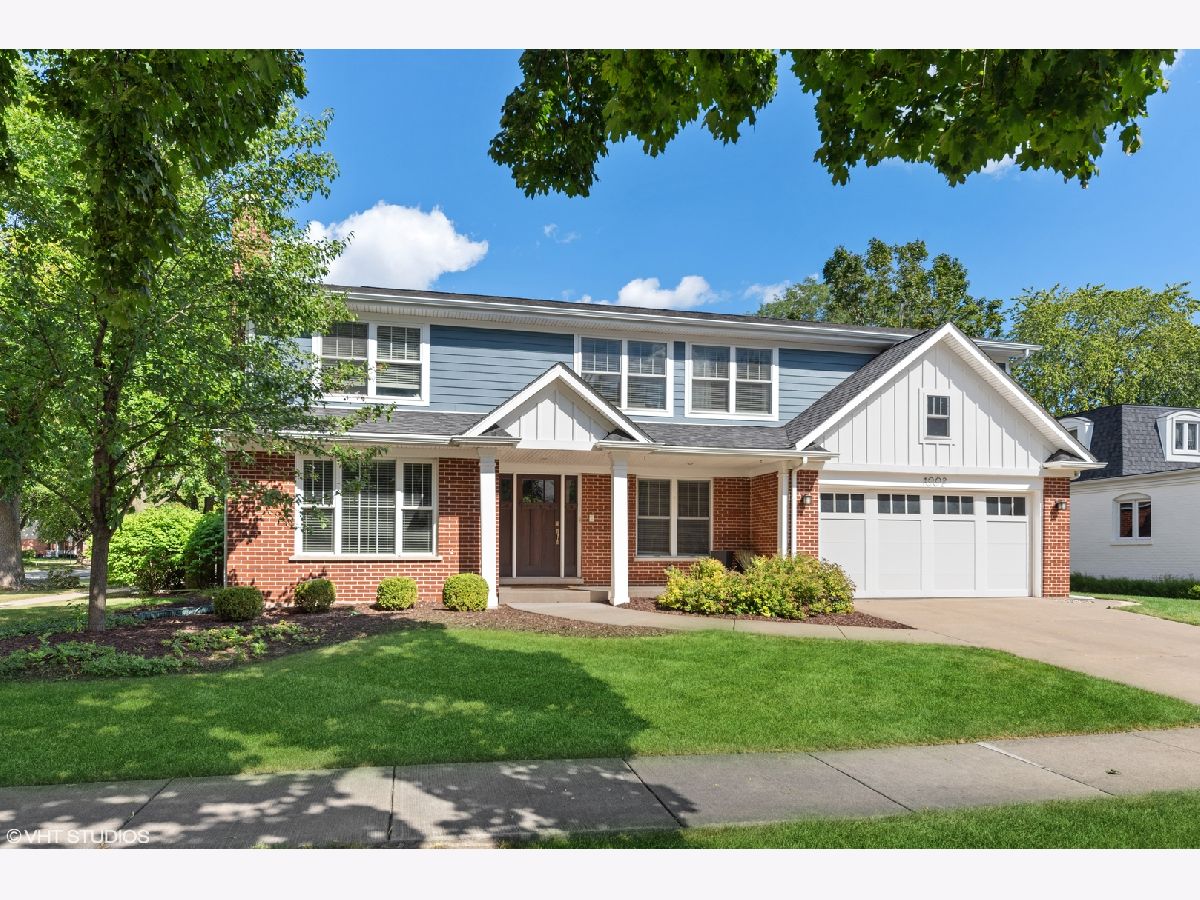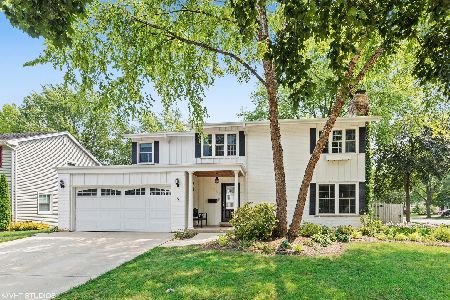1002 Talbot Street, Arlington Heights, Illinois 60004
$790,000
|
Sold
|
|
| Status: | Closed |
| Sqft: | 3,378 |
| Cost/Sqft: | $237 |
| Beds: | 5 |
| Baths: | 4 |
| Year Built: | 1962 |
| Property Taxes: | $13,407 |
| Days On Market: | 1596 |
| Lot Size: | 0,24 |
Description
This expansive colonial is graced by attention to every detail, blending updates galore and pristine functionality. Fully appointed floor plan highlighted by: stunning custom kitchen suited with crisp white cabinetry, granite countertops, professional grade stainless steel appliance package, dueling dishwashers, island with seating and adjoining eating area. Formal entryway, arched doorways/ceiling detail, sprawling living room, gracious dining room, spectacular family room accented with brick fireplace, mudroom and second floor laundry room. Main level also features an in home office/optional 5th bedroom. Primary bedroom with trayed ceiling, luxe ensuite bathroom and two walk-in closets/optional den. Finished basement features: recreation room, storage and large unfinished area with soaring ceilings. Fully fenced oversized backyard oasis with covered patio. Nothing to do but move-in and enjoy. Dream location: minutes to parks, schools, transportation and shopping.
Property Specifics
| Single Family | |
| — | |
| Colonial | |
| 1962 | |
| Full | |
| EXPANDED COLONIAL | |
| No | |
| 0.24 |
| Cook | |
| — | |
| 0 / Not Applicable | |
| None | |
| Lake Michigan | |
| Public Sewer | |
| 11214865 | |
| 03204230080000 |
Nearby Schools
| NAME: | DISTRICT: | DISTANCE: | |
|---|---|---|---|
|
Grade School
Olive-mary Stitt School |
25 | — | |
|
Middle School
Thomas Middle School |
25 | Not in DB | |
|
High School
John Hersey High School |
214 | Not in DB | |
Property History
| DATE: | EVENT: | PRICE: | SOURCE: |
|---|---|---|---|
| 29 Jul, 2009 | Sold | $715,000 | MRED MLS |
| 23 Jun, 2009 | Under contract | $739,900 | MRED MLS |
| 18 Jun, 2009 | Listed for sale | $739,900 | MRED MLS |
| 29 Oct, 2021 | Sold | $790,000 | MRED MLS |
| 18 Sep, 2021 | Under contract | $799,925 | MRED MLS |
| 16 Sep, 2021 | Listed for sale | $799,925 | MRED MLS |

Room Specifics
Total Bedrooms: 5
Bedrooms Above Ground: 5
Bedrooms Below Ground: 0
Dimensions: —
Floor Type: Hardwood
Dimensions: —
Floor Type: Hardwood
Dimensions: —
Floor Type: Hardwood
Dimensions: —
Floor Type: —
Full Bathrooms: 4
Bathroom Amenities: Whirlpool,Separate Shower,Double Sink
Bathroom in Basement: 0
Rooms: Bedroom 5,Eating Area,Walk In Closet,Mud Room,Sitting Room,Recreation Room
Basement Description: Partially Finished
Other Specifics
| 2.5 | |
| Concrete Perimeter | |
| Concrete | |
| Patio, Storms/Screens | |
| Fenced Yard | |
| 80X132 | |
| Unfinished | |
| Full | |
| Hardwood Floors, First Floor Bedroom, Second Floor Laundry | |
| Range, Microwave, Dishwasher, Refrigerator, High End Refrigerator, Freezer, Washer, Dryer, Disposal, Stainless Steel Appliance(s) | |
| Not in DB | |
| Park, Curbs, Sidewalks, Street Paved | |
| — | |
| — | |
| Wood Burning, Gas Starter |
Tax History
| Year | Property Taxes |
|---|---|
| 2009 | $10,028 |
| 2021 | $13,407 |
Contact Agent
Nearby Sold Comparables
Contact Agent
Listing Provided By
@properties





