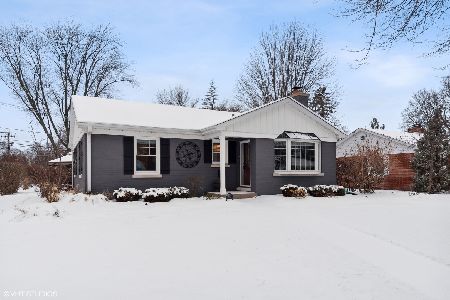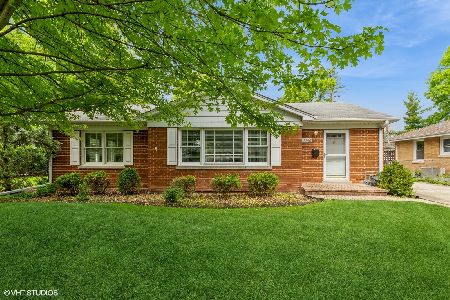1002 Vail Avenue, Arlington Heights, Illinois 60004
$399,900
|
Sold
|
|
| Status: | Closed |
| Sqft: | 1,150 |
| Cost/Sqft: | $348 |
| Beds: | 3 |
| Baths: | 2 |
| Year Built: | 1951 |
| Property Taxes: | $5,998 |
| Days On Market: | 1592 |
| Lot Size: | 0,19 |
Description
Charm abounds in this expanded ranch in the heart of Historical Arlington Heights. Situated on a corner lot with AWESOME outdoor living space, both interior and exterior are fully updated. Walk to town, train, OLIVE/THOMAS/HERSEY boundaries and private schools like Saint James, Saint Peter's or Saint Viator are minutes away on foot. The list of improvements is endless including a renovated kitchen featuring 36" convection oven/stove imported from Italy, 42" uppers and granite counters with subway backsplash. Finished basement with hardwood floors and a luxurious spa-like bathroom. Top that off with private patio/gazebo/bonfire and entertaining area. There are hardwood floors in family room and all bedrooms. Sleep on and you'll miss it!
Property Specifics
| Single Family | |
| — | |
| — | |
| 1951 | |
| Full | |
| — | |
| No | |
| 0.19 |
| Cook | |
| — | |
| — / Not Applicable | |
| None | |
| Lake Michigan | |
| Public Sewer | |
| 11220353 | |
| 03291000100000 |
Nearby Schools
| NAME: | DISTRICT: | DISTANCE: | |
|---|---|---|---|
|
Grade School
Olive-mary Stitt School |
25 | — | |
|
Middle School
Thomas Middle School |
25 | Not in DB | |
|
High School
John Hersey High School |
214 | Not in DB | |
Property History
| DATE: | EVENT: | PRICE: | SOURCE: |
|---|---|---|---|
| 1 Feb, 2010 | Sold | $295,000 | MRED MLS |
| 13 Nov, 2009 | Under contract | $315,000 | MRED MLS |
| — | Last price change | $329,000 | MRED MLS |
| 29 Oct, 2009 | Listed for sale | $345,000 | MRED MLS |
| 22 Oct, 2021 | Sold | $399,900 | MRED MLS |
| 18 Sep, 2021 | Under contract | $399,900 | MRED MLS |
| 16 Sep, 2021 | Listed for sale | $399,900 | MRED MLS |
| 24 Apr, 2023 | Sold | $481,100 | MRED MLS |
| 29 Jan, 2023 | Under contract | $475,000 | MRED MLS |
| 24 Jan, 2023 | Listed for sale | $475,000 | MRED MLS |
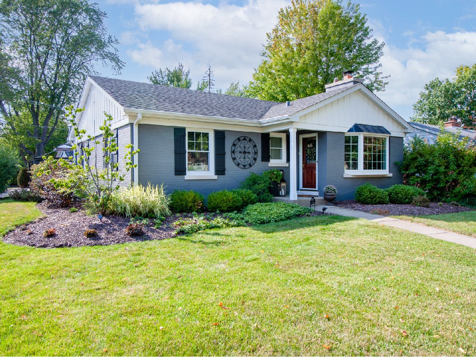
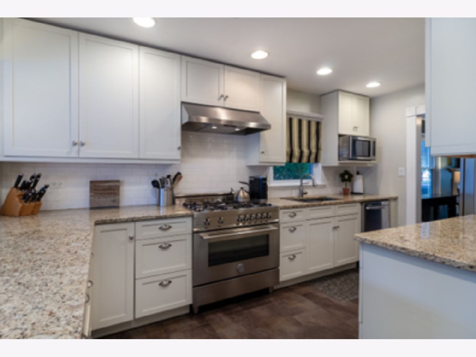
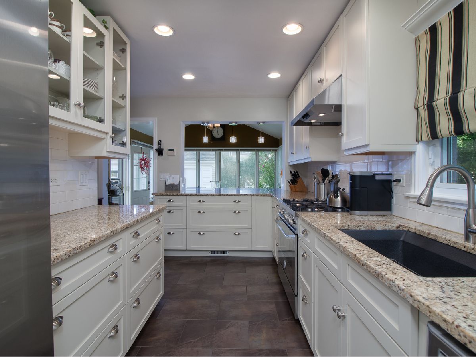
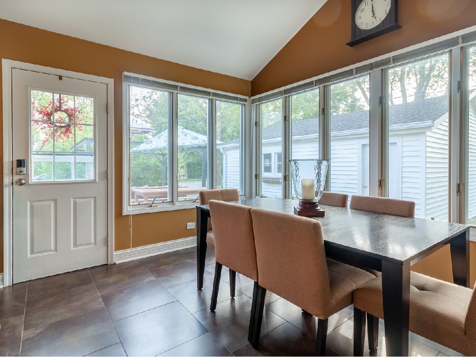
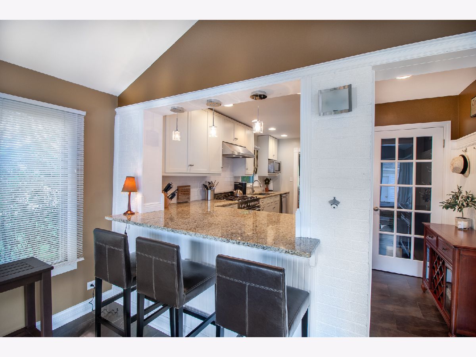
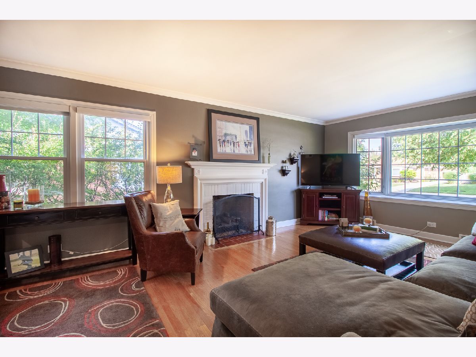
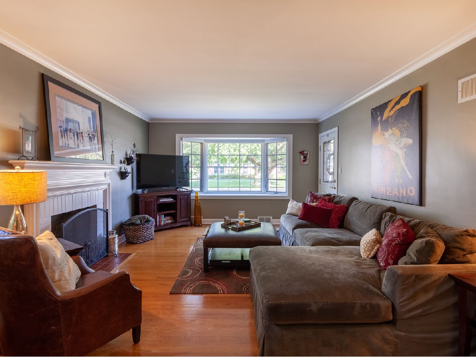
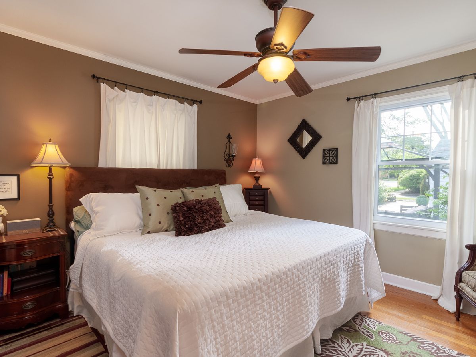
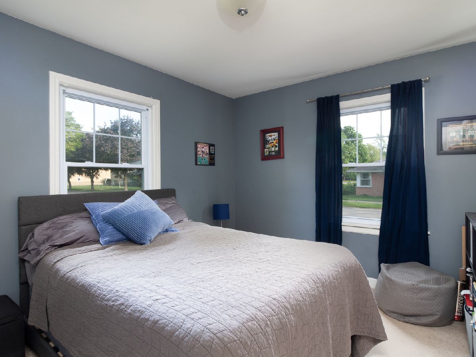
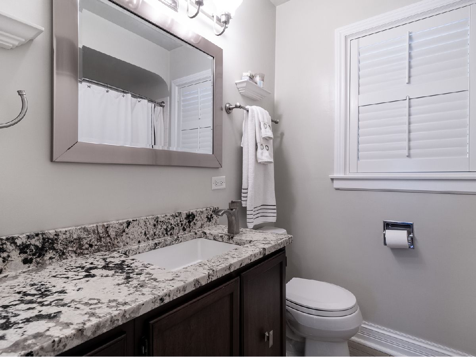
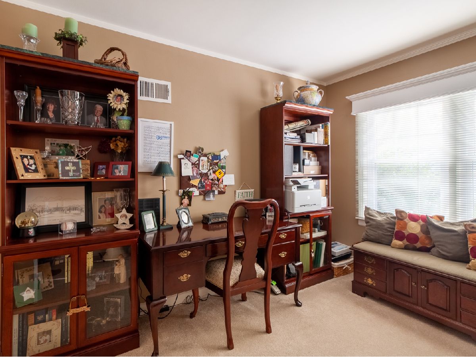
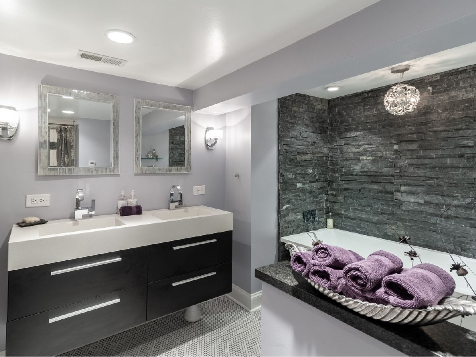
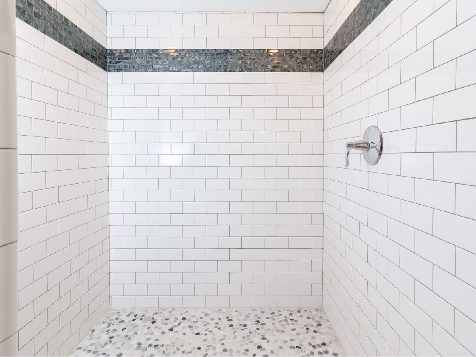
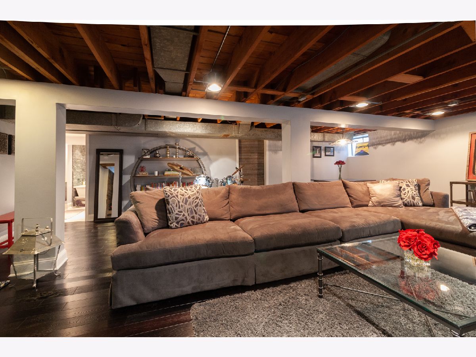
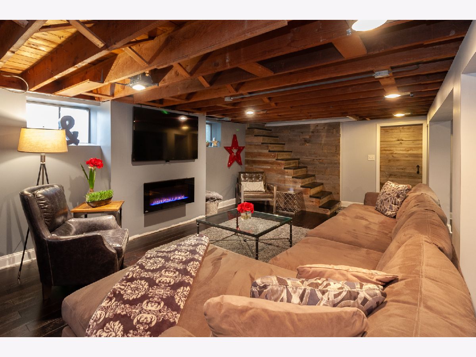
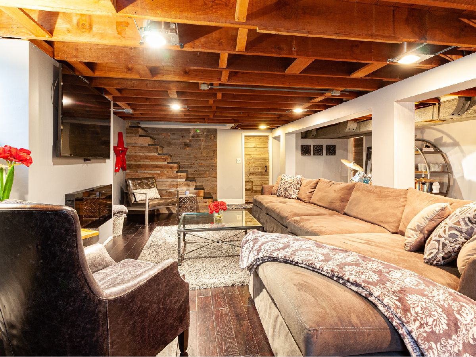
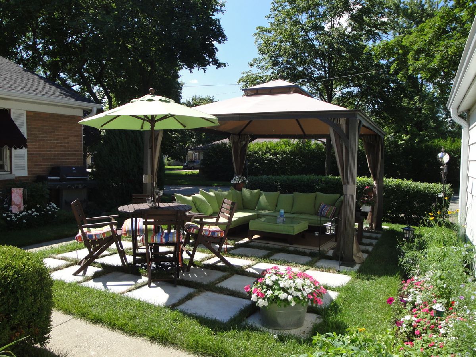
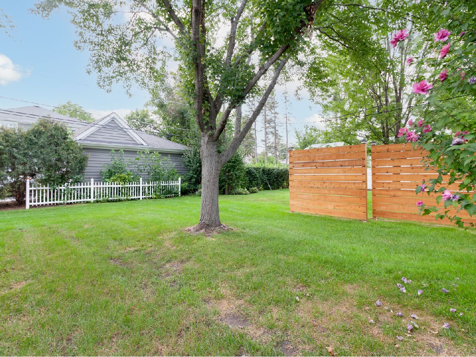
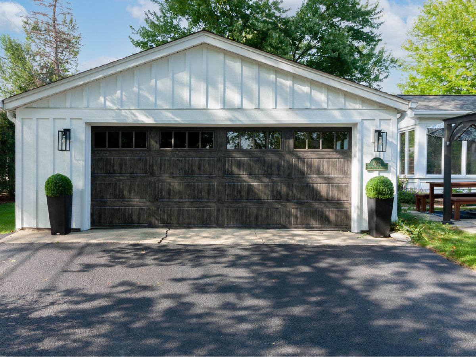
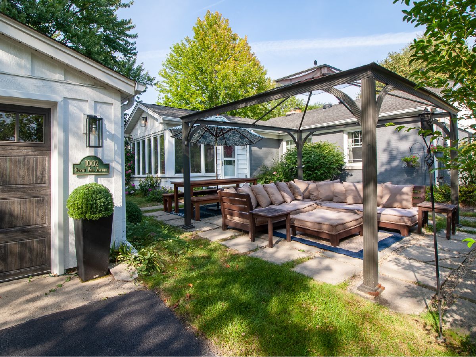
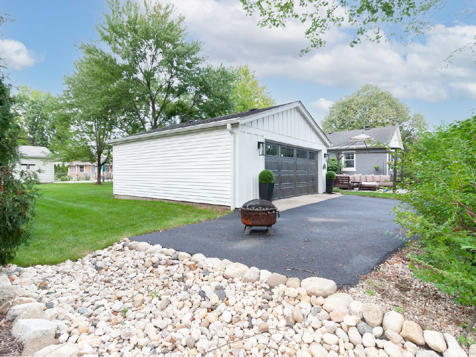
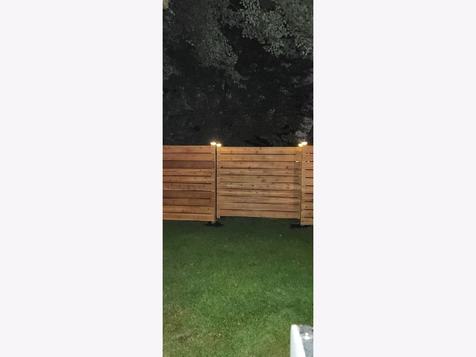
Room Specifics
Total Bedrooms: 3
Bedrooms Above Ground: 3
Bedrooms Below Ground: 0
Dimensions: —
Floor Type: Carpet
Dimensions: —
Floor Type: Carpet
Full Bathrooms: 2
Bathroom Amenities: Separate Shower,Double Sink,Soaking Tub
Bathroom in Basement: 1
Rooms: No additional rooms
Basement Description: Finished
Other Specifics
| 2 | |
| Concrete Perimeter | |
| Asphalt | |
| Patio | |
| Corner Lot | |
| 66 X 132 | |
| — | |
| None | |
| Vaulted/Cathedral Ceilings, Hardwood Floors, First Floor Bedroom, First Floor Full Bath, Drapes/Blinds, Granite Counters | |
| — | |
| Not in DB | |
| — | |
| — | |
| — | |
| Electric, Gas Log |
Tax History
| Year | Property Taxes |
|---|---|
| 2010 | $4,209 |
| 2021 | $5,998 |
| 2023 | $6,131 |
Contact Agent
Nearby Similar Homes
Nearby Sold Comparables
Contact Agent
Listing Provided By
RE/MAX Vision 212







