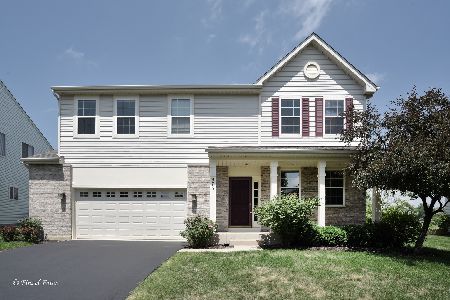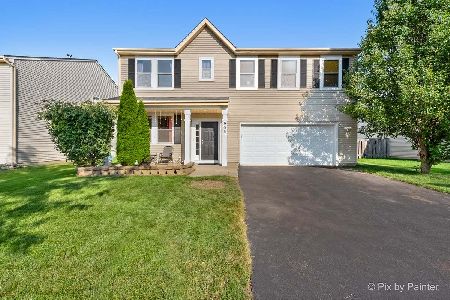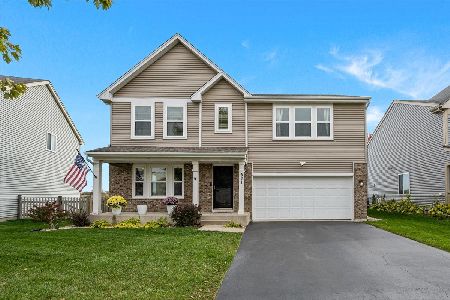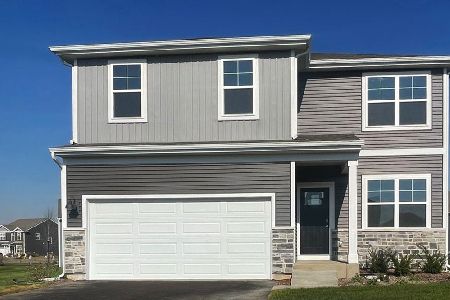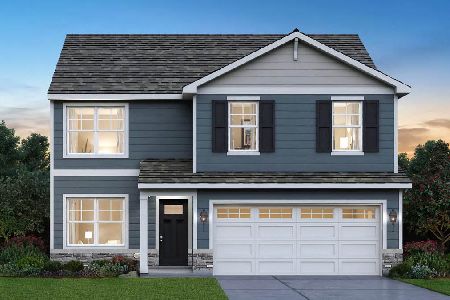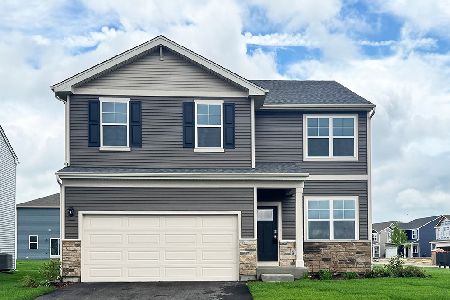1002 Valley Stream Drive, Pingree Grove, Illinois 60140
$272,500
|
Sold
|
|
| Status: | Closed |
| Sqft: | 2,460 |
| Cost/Sqft: | $112 |
| Beds: | 4 |
| Baths: | 4 |
| Year Built: | 2006 |
| Property Taxes: | $8,042 |
| Days On Market: | 2394 |
| Lot Size: | 0,19 |
Description
Stunning 4 Bedroom home in the Cambridge Lakes subdivision! Like new with tons of upgrades! Brazilian cherry hardwood floors, fresh paint, white trim & more! Kitchen features 42" cherry cabinetry, quartz countertops, SS appliances, center island & eating area opening directly to the cozy Family Room. Living Room/Dining Room combo provides additional space for entertaining. 4 upstairs Bedrooms including the Master Suite with walk-in closet & private Bath that has a newly upgraded shower, double sink & soaking tub. Full finished basement has even more living space to include an office/den, rec room with built-in entertainment center & half bath! New stamped concrete patio set nicely in the spacious fenced-in backyard! Located in close proximity to schools, walking/bike trails & easy access to highways!
Property Specifics
| Single Family | |
| — | |
| Contemporary | |
| 2006 | |
| Full | |
| — | |
| No | |
| 0.19 |
| Kane | |
| Cambridge Lakes | |
| 78 / Monthly | |
| Clubhouse,Exercise Facilities,Pool | |
| Public | |
| Public Sewer | |
| 10357101 | |
| 0233126005 |
Nearby Schools
| NAME: | DISTRICT: | DISTANCE: | |
|---|---|---|---|
|
Grade School
Gary Wright Elementary School |
300 | — | |
|
Middle School
Hampshire Middle School |
300 | Not in DB | |
|
High School
Hampshire High School |
300 | Not in DB | |
Property History
| DATE: | EVENT: | PRICE: | SOURCE: |
|---|---|---|---|
| 19 Aug, 2013 | Sold | $224,500 | MRED MLS |
| 8 Jul, 2013 | Under contract | $229,900 | MRED MLS |
| — | Last price change | $239,900 | MRED MLS |
| 18 Jun, 2013 | Listed for sale | $239,900 | MRED MLS |
| 23 Jul, 2019 | Sold | $272,500 | MRED MLS |
| 7 Jun, 2019 | Under contract | $275,000 | MRED MLS |
| 25 Apr, 2019 | Listed for sale | $275,000 | MRED MLS |
Room Specifics
Total Bedrooms: 4
Bedrooms Above Ground: 4
Bedrooms Below Ground: 0
Dimensions: —
Floor Type: Carpet
Dimensions: —
Floor Type: Carpet
Dimensions: —
Floor Type: Carpet
Full Bathrooms: 4
Bathroom Amenities: Separate Shower,Double Sink,Soaking Tub
Bathroom in Basement: 1
Rooms: Office,Recreation Room,Storage
Basement Description: Finished
Other Specifics
| 2 | |
| Concrete Perimeter | |
| Asphalt | |
| Stamped Concrete Patio | |
| Fenced Yard | |
| 126X73X126X54 | |
| Dormer | |
| Full | |
| Hardwood Floors, Second Floor Laundry, Walk-In Closet(s) | |
| Range, Microwave, Dishwasher, Refrigerator, Disposal | |
| Not in DB | |
| Clubhouse, Pool, Street Lights, Street Paved | |
| — | |
| — | |
| — |
Tax History
| Year | Property Taxes |
|---|---|
| 2013 | $7,513 |
| 2019 | $8,042 |
Contact Agent
Nearby Similar Homes
Nearby Sold Comparables
Contact Agent
Listing Provided By
Keller Williams Success Realty

