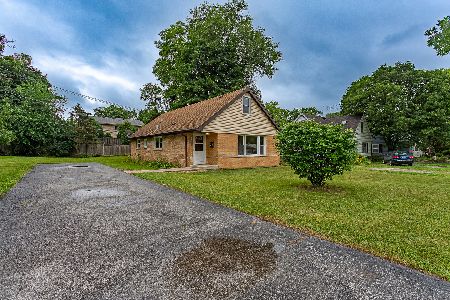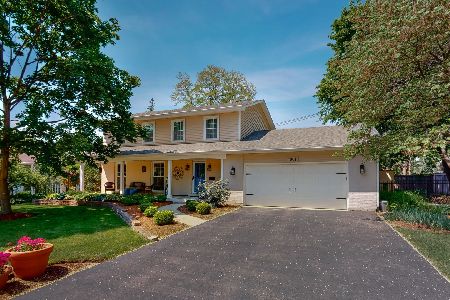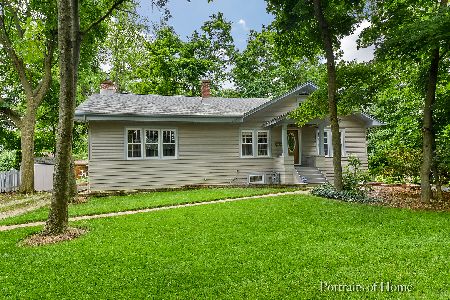1002 West Street, Wheaton, Illinois 60187
$450,000
|
Sold
|
|
| Status: | Closed |
| Sqft: | 2,354 |
| Cost/Sqft: | $212 |
| Beds: | 3 |
| Baths: | 3 |
| Year Built: | 1912 |
| Property Taxes: | $11,321 |
| Days On Market: | 1839 |
| Lot Size: | 0,31 |
Description
THE LOCATION IS PERFECT IN THIS MOST DESIRABLE WHEATON NEIGHBORHOOD. 1002 N. West Street sits on .31 acres and offers 3-bedrooms, 2.5 baths, and tons of charm waiting for your personal touches. This perfect family home boasts a large sitting room with an inviting window seat & built-ins and opens to the light-filled dining room. The living room is upscale with an open beam ceiling and a fireplace flanked by built-in bookcases. Bright & sunny, the galley kitchen is wide and welcoming. With its backyard views, the family room has wood floors, a beamed ceiling, and a powder room. Upstairs the large master with en suite bath and two more generous bedrooms which share a full bath and offer lots of storage options. In the heart of Wheaton and only 2 blocks from Northside Park, it is a great find and offers a superb School District 200 schools within walking distance. This home is close to it all - shopping, restaurants, and train. Property and all the contents, including appliances and mechanicals, are being sold "AS-IS" Seller makes no warranties. Note: The home had a full remodel and addition in 1975 and a new roof and asphalt driveway in 2017.
Property Specifics
| Single Family | |
| — | |
| — | |
| 1912 | |
| Partial | |
| — | |
| No | |
| 0.31 |
| Du Page | |
| — | |
| 0 / Not Applicable | |
| None | |
| Lake Michigan | |
| Public Sewer | |
| 10971382 | |
| 0508416013 |
Nearby Schools
| NAME: | DISTRICT: | DISTANCE: | |
|---|---|---|---|
|
Grade School
Longfellow Elementary School |
200 | — | |
|
Middle School
Franklin Middle School |
200 | Not in DB | |
|
High School
Wheaton North High School |
200 | Not in DB | |
Property History
| DATE: | EVENT: | PRICE: | SOURCE: |
|---|---|---|---|
| 5 Mar, 2021 | Sold | $450,000 | MRED MLS |
| 2 Feb, 2021 | Under contract | $499,000 | MRED MLS |
| 14 Jan, 2021 | Listed for sale | $499,000 | MRED MLS |
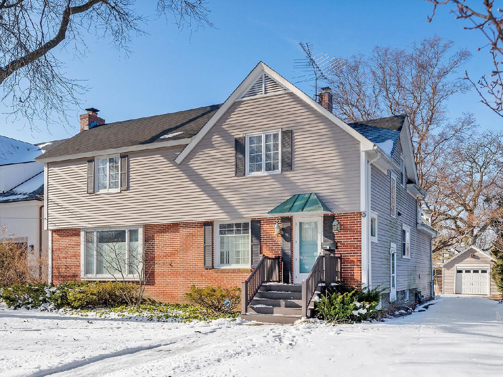
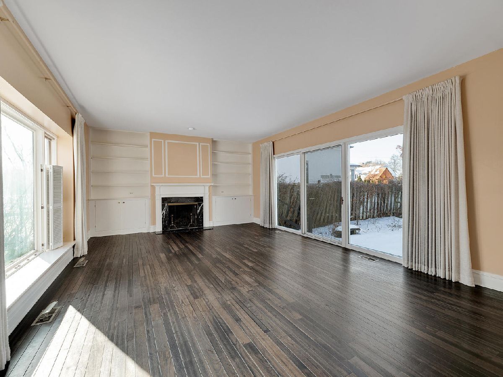
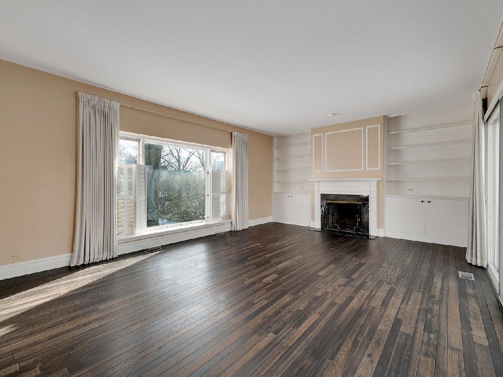
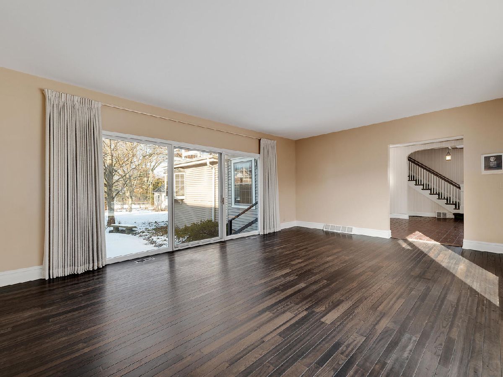
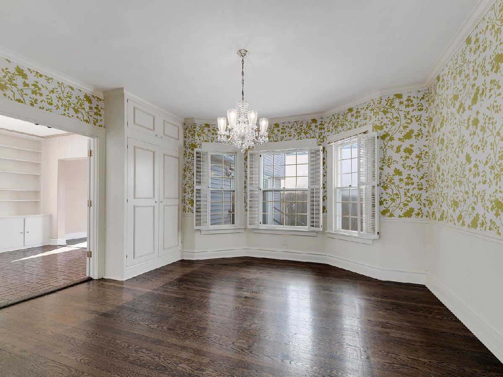
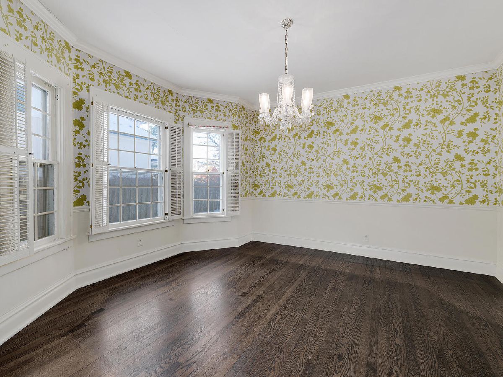
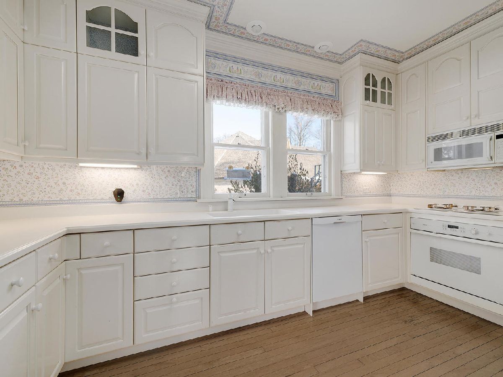
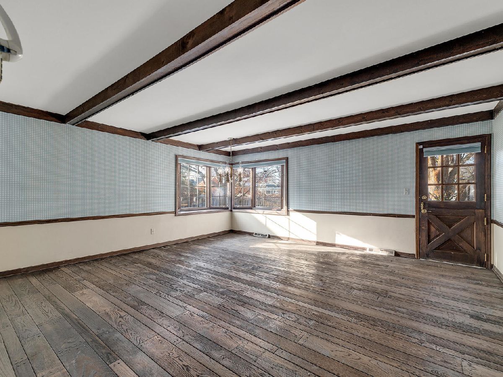
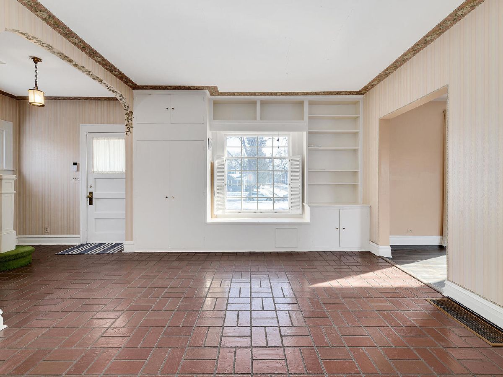
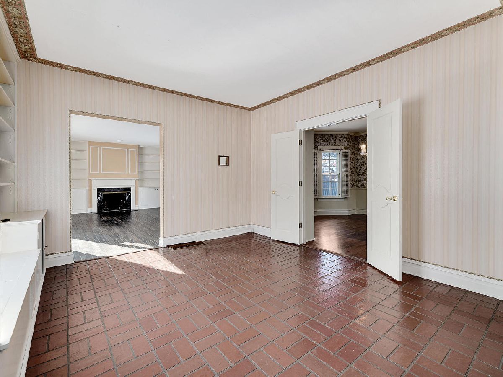
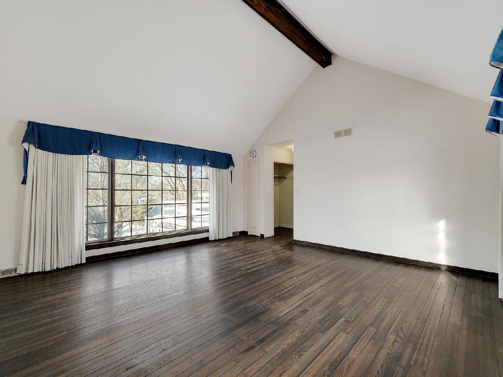
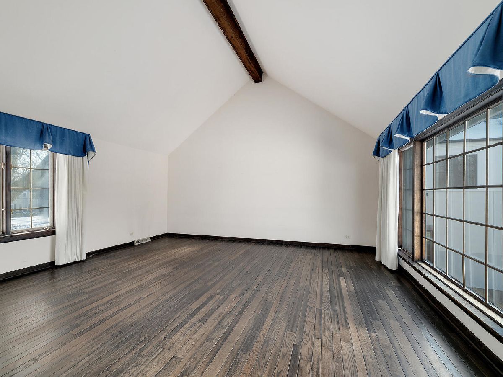
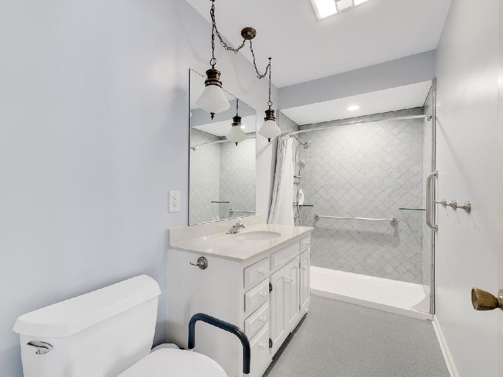
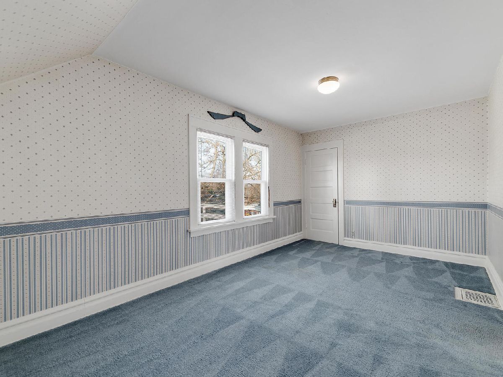
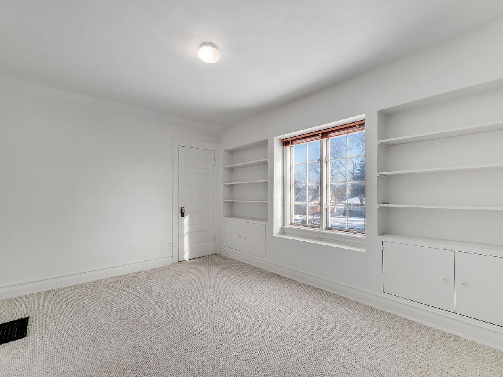
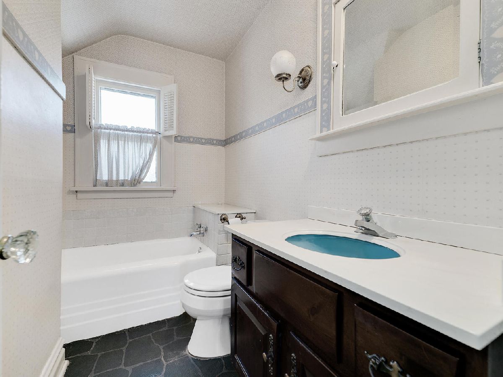
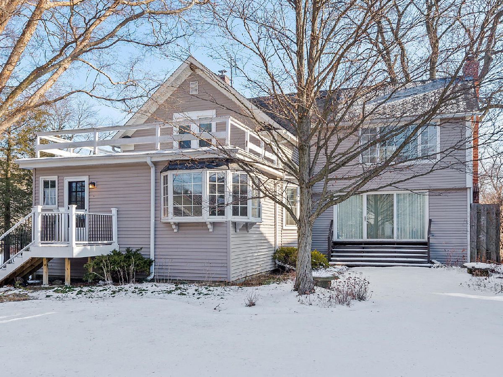
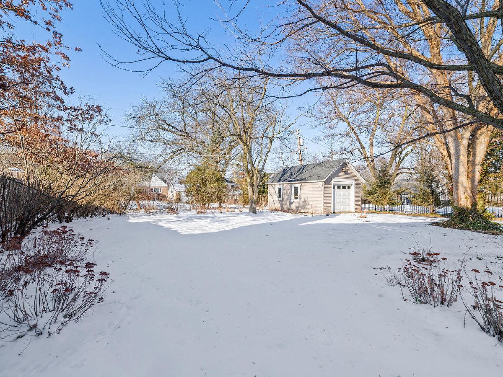
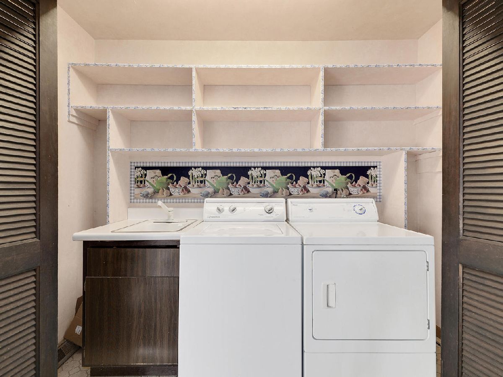
Room Specifics
Total Bedrooms: 3
Bedrooms Above Ground: 3
Bedrooms Below Ground: 0
Dimensions: —
Floor Type: Carpet
Dimensions: —
Floor Type: Carpet
Full Bathrooms: 3
Bathroom Amenities: —
Bathroom in Basement: 0
Rooms: Sitting Room
Basement Description: Unfinished
Other Specifics
| 1 | |
| Concrete Perimeter | |
| Asphalt | |
| — | |
| — | |
| 70X196 | |
| — | |
| Full | |
| Hardwood Floors, First Floor Laundry, Walk-In Closet(s), Bookcases, Ceiling - 9 Foot, Beamed Ceilings | |
| Range, Microwave, Dishwasher, Refrigerator, Washer, Dryer | |
| Not in DB | |
| Curbs, Sidewalks, Street Lights, Street Paved | |
| — | |
| — | |
| Gas Starter |
Tax History
| Year | Property Taxes |
|---|---|
| 2021 | $11,321 |
Contact Agent
Nearby Similar Homes
Nearby Sold Comparables
Contact Agent
Listing Provided By
RE/MAX Suburban






