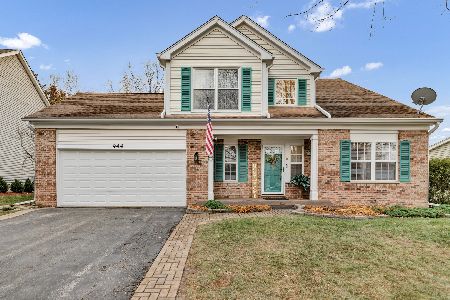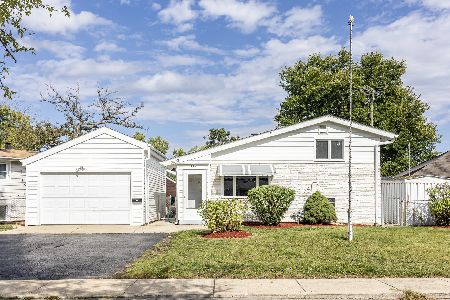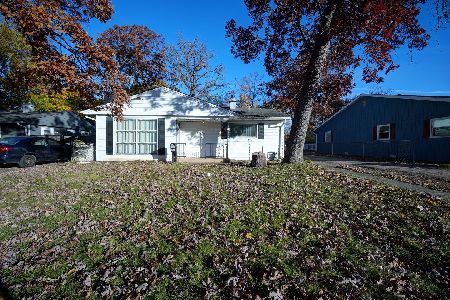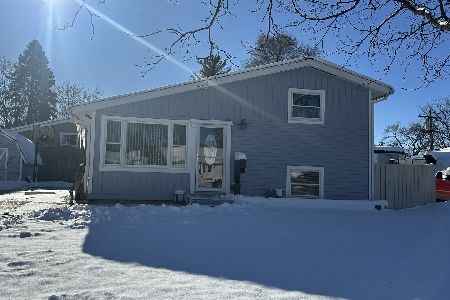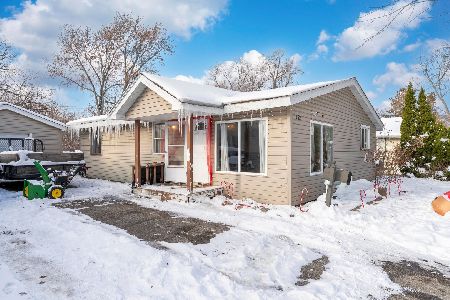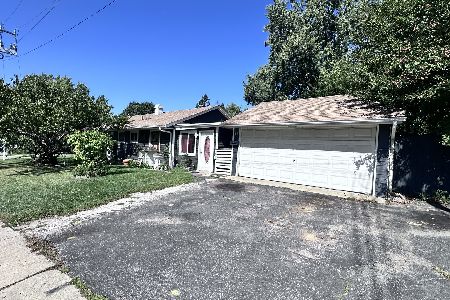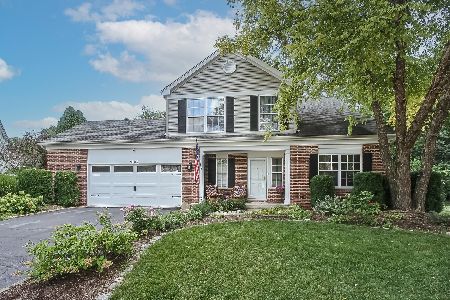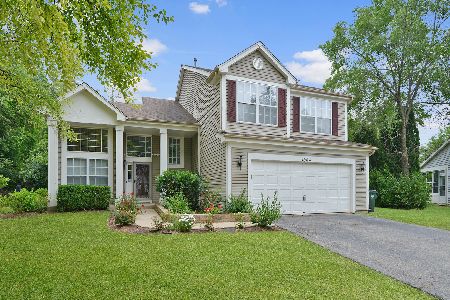1002 York Circle, Carpentersville, Illinois 60110
$217,500
|
Sold
|
|
| Status: | Closed |
| Sqft: | 2,100 |
| Cost/Sqft: | $107 |
| Beds: | 4 |
| Baths: | 3 |
| Year Built: | 1995 |
| Property Taxes: | $5,942 |
| Days On Market: | 5406 |
| Lot Size: | 0,00 |
Description
Top Rated Barrington Schools! Prepare to be WOWed! Meticulously cared for home boasts a huge expanded Family Room w/ fireplace for entertaining, and full wall of windows to enjoy the spectacular view of Helm Forest Preserve. Updated Kitchen has new glass tile back splash, tile floor, new SS refrigerator. Volume ceilings in LR and MB.Full Basement & Huge 2.5 car garage.Loads "new" or updated.Nothing to do but move in!
Property Specifics
| Single Family | |
| — | |
| — | |
| 1995 | |
| Full | |
| OXFORD | |
| No | |
| — |
| Kane | |
| Keele Farms | |
| 0 / Not Applicable | |
| None | |
| Public | |
| Public Sewer | |
| 07737278 | |
| 0312401020 |
Nearby Schools
| NAME: | DISTRICT: | DISTANCE: | |
|---|---|---|---|
|
Grade School
Sunny Hill Elementary School |
220 | — | |
|
Middle School
Barrington Middle School-station |
220 | Not in DB | |
|
High School
Barrington High School |
220 | Not in DB | |
Property History
| DATE: | EVENT: | PRICE: | SOURCE: |
|---|---|---|---|
| 8 Jun, 2011 | Sold | $217,500 | MRED MLS |
| 22 Mar, 2011 | Under contract | $225,000 | MRED MLS |
| — | Last price change | $250,000 | MRED MLS |
| 21 Feb, 2011 | Listed for sale | $250,000 | MRED MLS |
| 3 Oct, 2022 | Sold | $350,000 | MRED MLS |
| 22 Aug, 2022 | Under contract | $350,000 | MRED MLS |
| 18 Aug, 2022 | Listed for sale | $350,000 | MRED MLS |
Room Specifics
Total Bedrooms: 4
Bedrooms Above Ground: 4
Bedrooms Below Ground: 0
Dimensions: —
Floor Type: Carpet
Dimensions: —
Floor Type: Wood Laminate
Dimensions: —
Floor Type: Carpet
Full Bathrooms: 3
Bathroom Amenities: Double Sink,Soaking Tub
Bathroom in Basement: 0
Rooms: No additional rooms
Basement Description: Unfinished
Other Specifics
| 2.5 | |
| Concrete Perimeter | |
| — | |
| Deck, Storms/Screens | |
| Cul-De-Sac,Forest Preserve Adjacent | |
| 113X29X110X95X47 | |
| Full | |
| Full | |
| Vaulted/Cathedral Ceilings, First Floor Laundry | |
| Range, Microwave, Dishwasher, Refrigerator, Disposal | |
| Not in DB | |
| — | |
| — | |
| — | |
| Wood Burning, Gas Starter |
Tax History
| Year | Property Taxes |
|---|---|
| 2011 | $5,942 |
| 2022 | $8,240 |
Contact Agent
Nearby Similar Homes
Nearby Sold Comparables
Contact Agent
Listing Provided By
Keller Williams Success Realty

