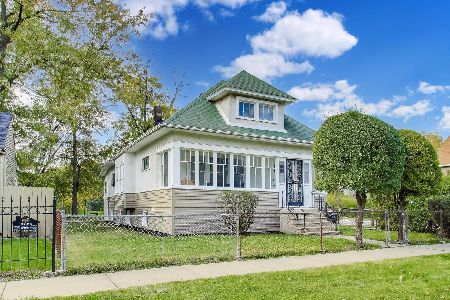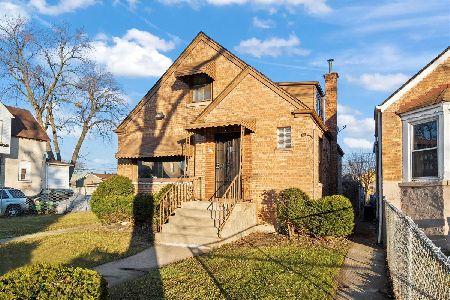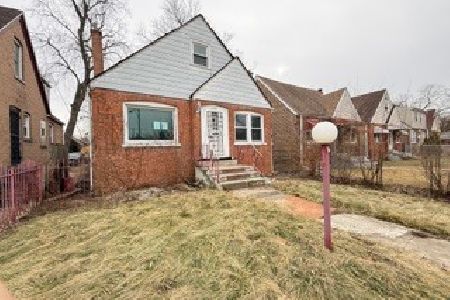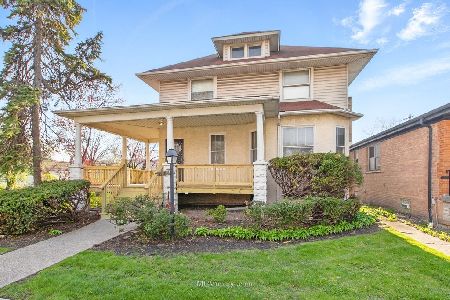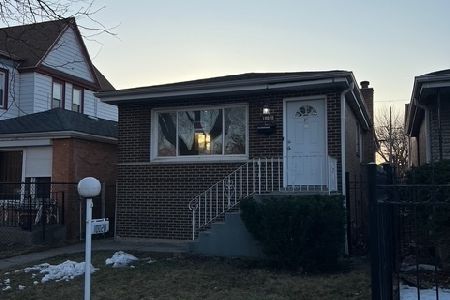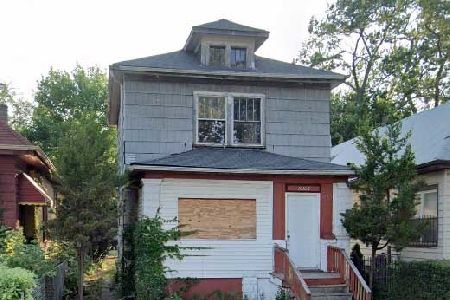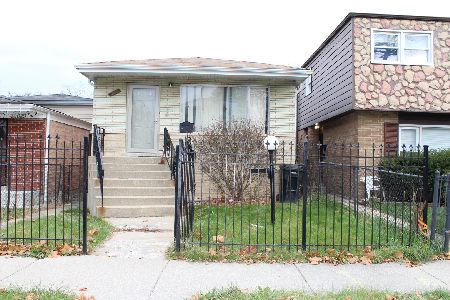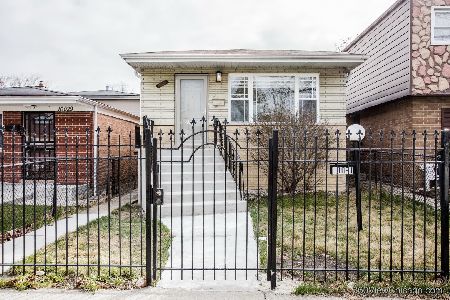10021 Wallace Street, Washington Heights, Chicago, Illinois 60628
$255,000
|
Sold
|
|
| Status: | Closed |
| Sqft: | 3,233 |
| Cost/Sqft: | $76 |
| Beds: | 3 |
| Baths: | 3 |
| Year Built: | — |
| Property Taxes: | $1,503 |
| Days On Market: | 1964 |
| Lot Size: | 0,00 |
Description
Big and gorgeous! Large Chicago Bungalow sitting on a double lot with side drive designed for today's lifestyle. Very spacious home with large rooms throughout. Kitchen is loaded with quartz counters, marble herringbone backsplash, loads of white shaker cabinets and a complete stainless steel appliance package. Custom peninsula with an accent stone wall, opens to a formal dining room. Two bedrooms on the main level, with a full updated bath. You will love the rear enclosed porch which adds even more living space. The attic master suite has sitting room, large master bedroom, walk-in-closet and a full bath. Fully finished basement features a custom built bar, rec room, fourth bedroom and a full bathroom with shower. Need storage? There's loads of it and a large laundry room. Home sits on a double lot with side drive. LOW TAXES! Stop renting and own this beauty for under $1,500 per month!
Property Specifics
| Single Family | |
| — | |
| Bungalow | |
| — | |
| Full | |
| — | |
| No | |
| — |
| Cook | |
| — | |
| 0 / Not Applicable | |
| None | |
| Lake Michigan,Public | |
| Public Sewer | |
| 10897982 | |
| 25093120060000 |
Property History
| DATE: | EVENT: | PRICE: | SOURCE: |
|---|---|---|---|
| 23 Jun, 2011 | Sold | $51,800 | MRED MLS |
| 12 Mar, 2011 | Under contract | $59,700 | MRED MLS |
| — | Last price change | $60,000 | MRED MLS |
| 17 Jan, 2011 | Listed for sale | $114,000 | MRED MLS |
| 29 May, 2015 | Sold | $43,000 | MRED MLS |
| 7 May, 2015 | Under contract | $50,000 | MRED MLS |
| — | Last price change | $60,000 | MRED MLS |
| 12 Feb, 2015 | Listed for sale | $60,000 | MRED MLS |
| 23 Jan, 2021 | Sold | $255,000 | MRED MLS |
| 6 Nov, 2020 | Under contract | $245,000 | MRED MLS |
| 9 Oct, 2020 | Listed for sale | $245,000 | MRED MLS |
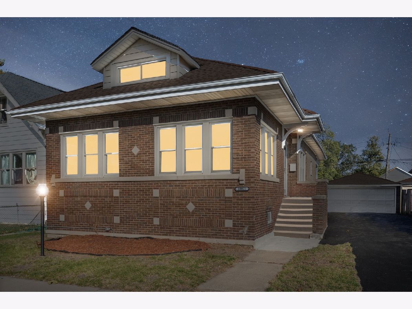
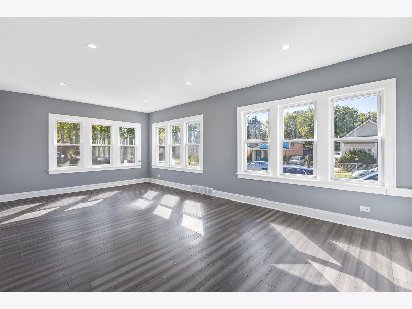
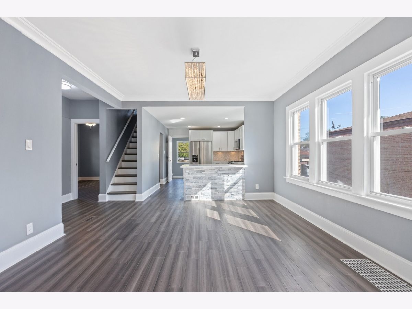
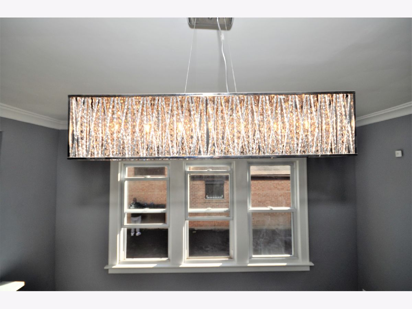
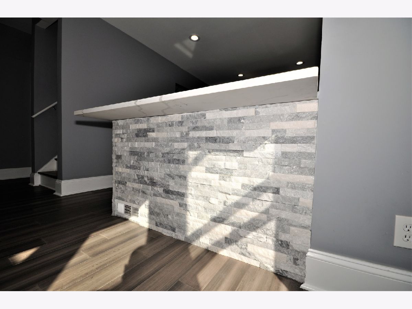
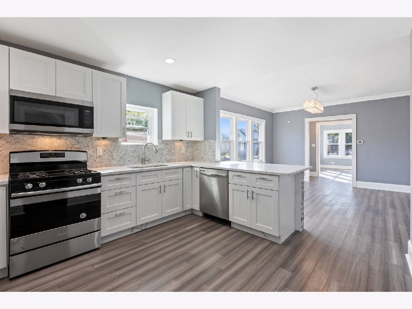
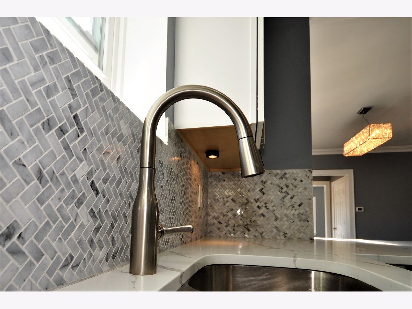
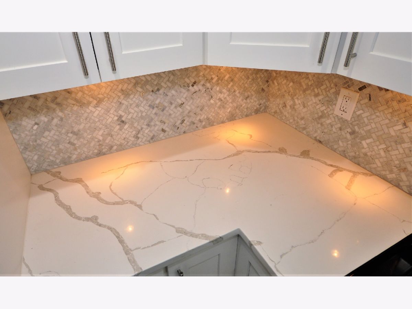
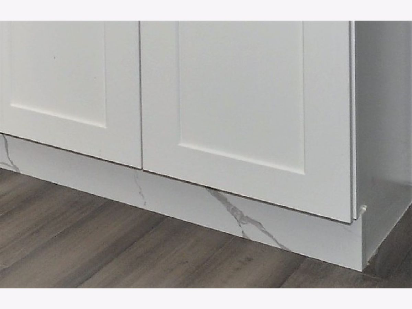
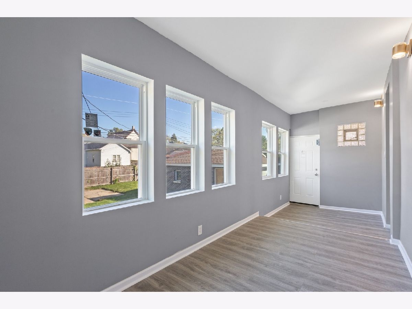
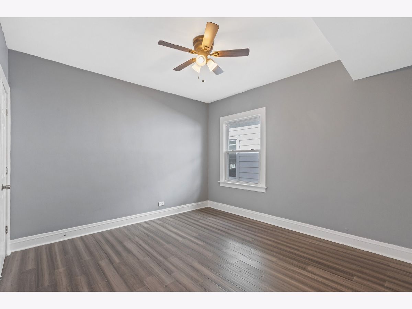
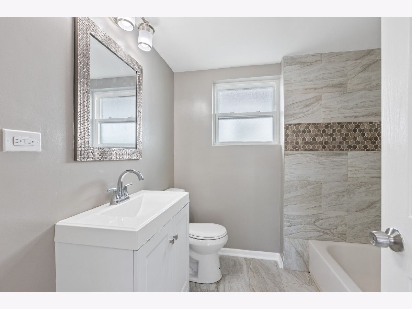
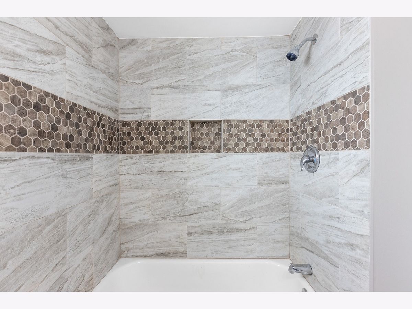
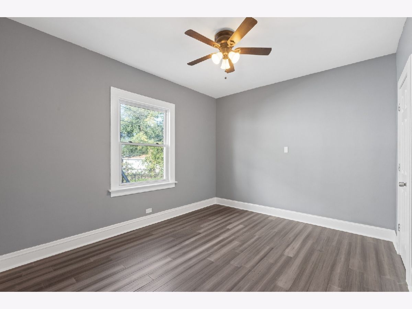
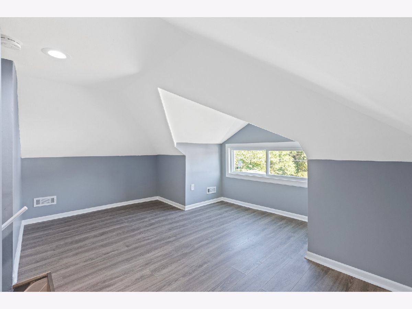
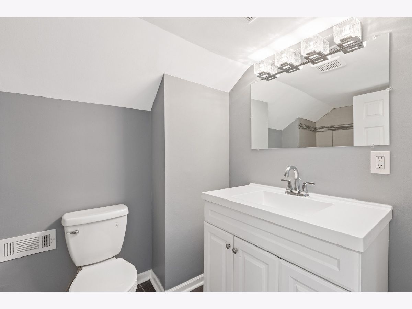
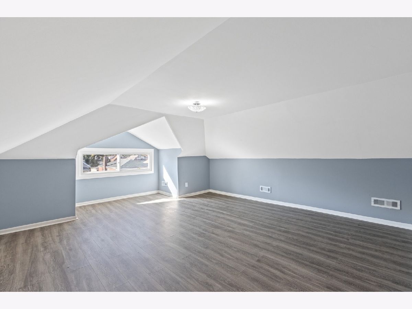
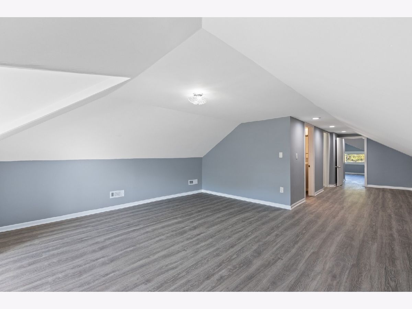
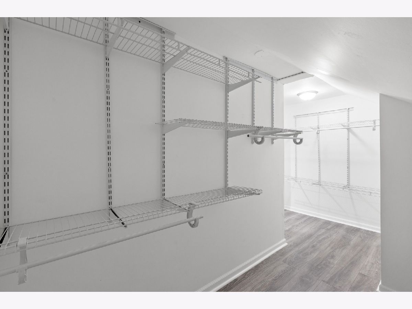
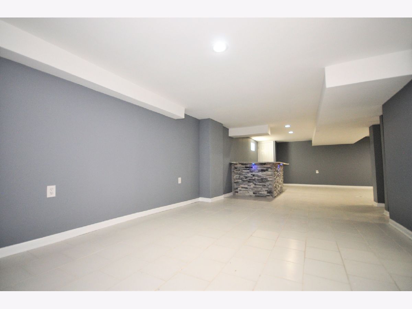
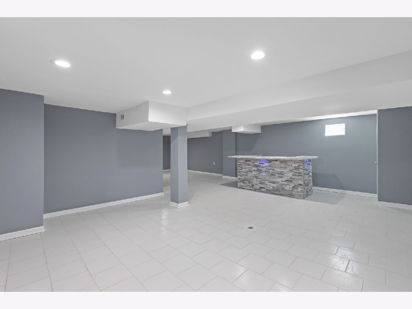
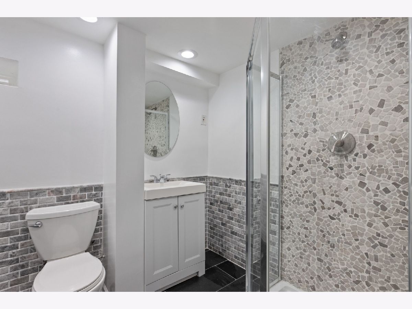
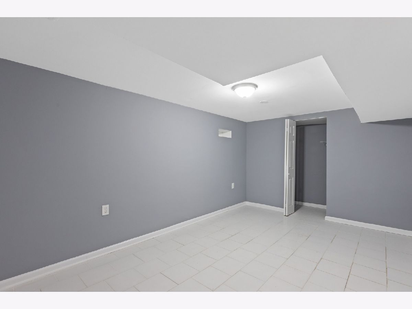
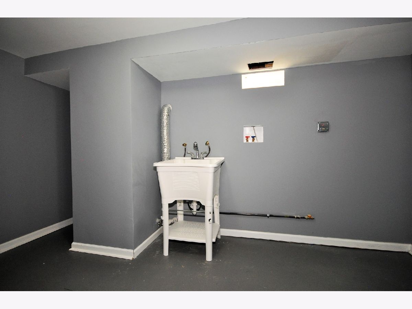
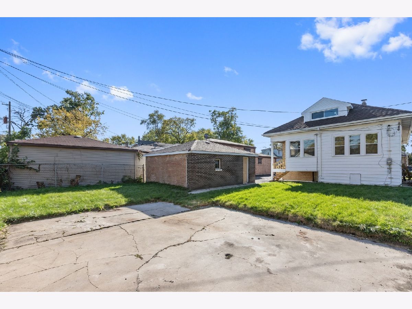
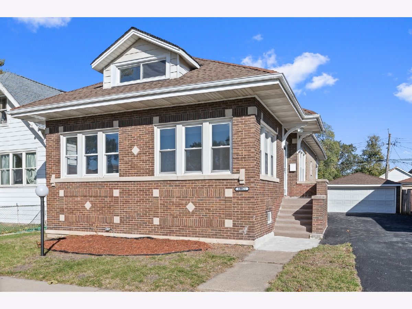
Room Specifics
Total Bedrooms: 4
Bedrooms Above Ground: 3
Bedrooms Below Ground: 1
Dimensions: —
Floor Type: Hardwood
Dimensions: —
Floor Type: Hardwood
Dimensions: —
Floor Type: Ceramic Tile
Full Bathrooms: 3
Bathroom Amenities: —
Bathroom in Basement: 1
Rooms: Recreation Room,Other Room,Storage,Sitting Room,Foyer,Walk In Closet,Enclosed Porch
Basement Description: Finished
Other Specifics
| 2 | |
| — | |
| Asphalt,Side Drive | |
| Porch, Storms/Screens | |
| Fenced Yard | |
| 50X125 | |
| — | |
| Full | |
| Bar-Dry, Hardwood Floors, First Floor Bedroom, First Floor Full Bath, Walk-In Closet(s), Ceilings - 9 Foot, Open Floorplan, Separate Dining Room | |
| Range, Microwave, Dishwasher, Refrigerator, Stainless Steel Appliance(s) | |
| Not in DB | |
| Curbs, Sidewalks, Street Lights, Street Paved | |
| — | |
| — | |
| — |
Tax History
| Year | Property Taxes |
|---|---|
| 2011 | $1,743 |
| 2015 | $1,383 |
| 2021 | $1,503 |
Contact Agent
Nearby Similar Homes
Nearby Sold Comparables
Contact Agent
Listing Provided By
Coldwell Banker Realty

