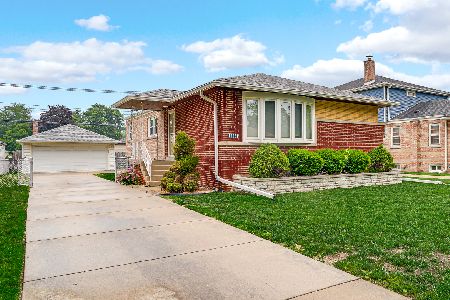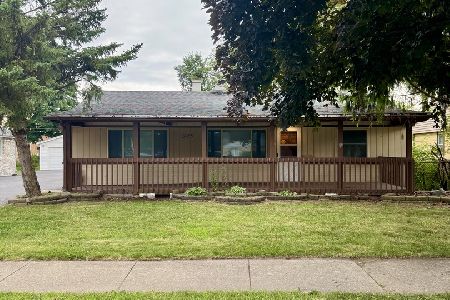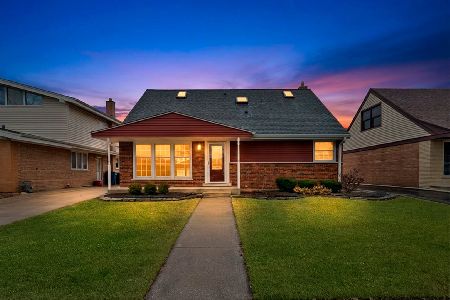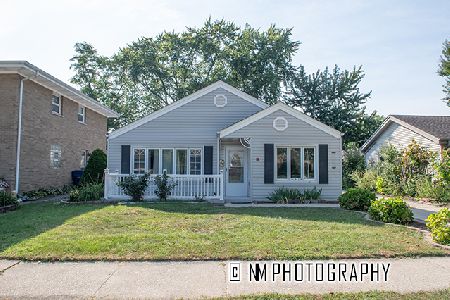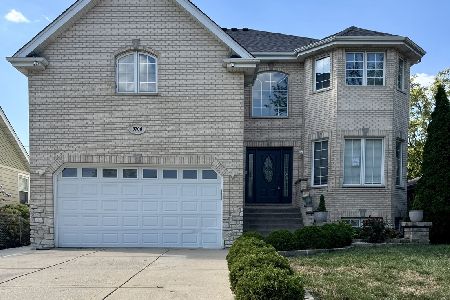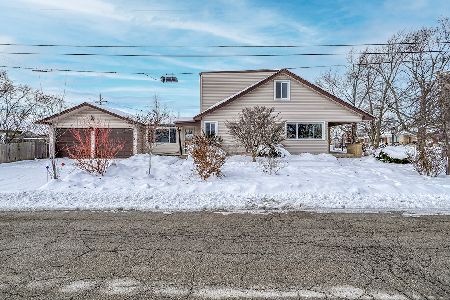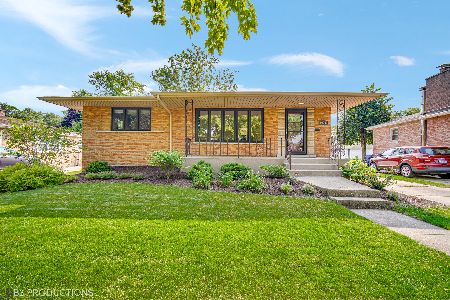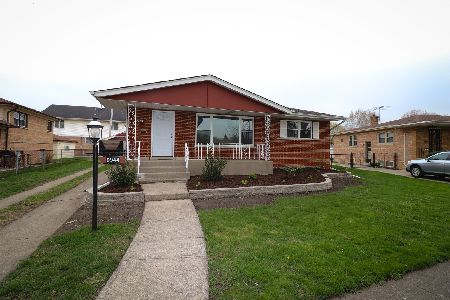10025 53rd Avenue, Oak Lawn, Illinois 60453
$283,000
|
Sold
|
|
| Status: | Closed |
| Sqft: | 1,222 |
| Cost/Sqft: | $217 |
| Beds: | 3 |
| Baths: | 2 |
| Year Built: | 1958 |
| Property Taxes: | $5,113 |
| Days On Market: | 1758 |
| Lot Size: | 0,15 |
Description
***The sellers are asking for highest and best offers by 3/26/21 at 3pm. They are only considering conventional or cash offers with no contingencies on sale or close.***. Gorgeous 3 bedroom, 2 bath Oak Lawn raised ranch in Sward school district has 2,444sf on both levels! This meticulously maintained home features an inviting front porch, gleaming hardwood floors, a bright living room, formal dining area, eat in kitchen with oak cabinetry and Corian counter-tops. The main level has three spacious bedrooms and a full bath. The finished basement has an updated family room (7-8 yrs), full bath with walk in shower, huge laundry room with epoxy flooring and storage room with built in shelving. Large yard with concrete patio and plenty of green space! Beautiful concrete driveway leads to the two car garage with opener! Great location within 1 block from the Oak Lawn Hometown Middle school. Close to Sward Elementary School, Metra, downtown Oak Lawn, parks, restaurants and shopping. Generac generator included! Property taxes are $5,112.99/year with the Homeowner and Senior Exemptions.
Property Specifics
| Single Family | |
| — | |
| Bungalow | |
| 1958 | |
| Full | |
| RAISED RANCH | |
| No | |
| 0.15 |
| Cook | |
| — | |
| 0 / Not Applicable | |
| None | |
| Lake Michigan | |
| Public Sewer | |
| 11029062 | |
| 24093300180000 |
Nearby Schools
| NAME: | DISTRICT: | DISTANCE: | |
|---|---|---|---|
|
Grade School
Sward Elementary School |
123 | — | |
|
Middle School
Oak Lawn-hometown Middle School |
123 | Not in DB | |
|
High School
H L Richards High School (campus |
218 | Not in DB | |
Property History
| DATE: | EVENT: | PRICE: | SOURCE: |
|---|---|---|---|
| 26 Apr, 2021 | Sold | $283,000 | MRED MLS |
| 27 Mar, 2021 | Under contract | $264,900 | MRED MLS |
| 24 Mar, 2021 | Listed for sale | $264,900 | MRED MLS |
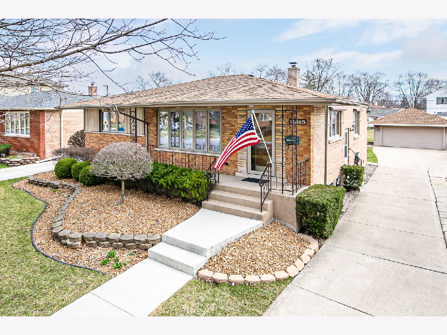
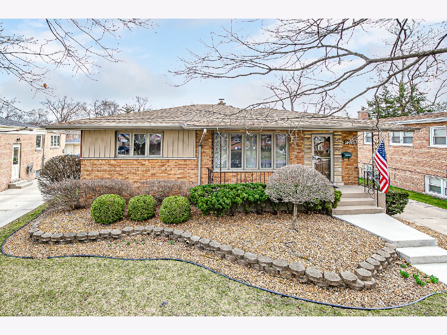
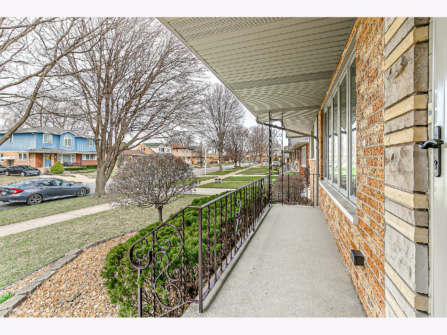
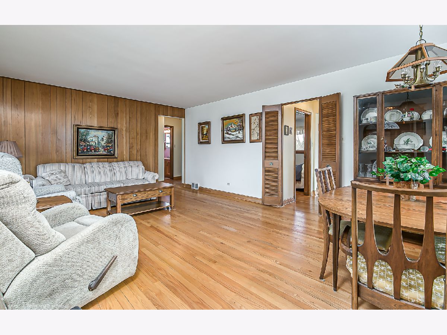
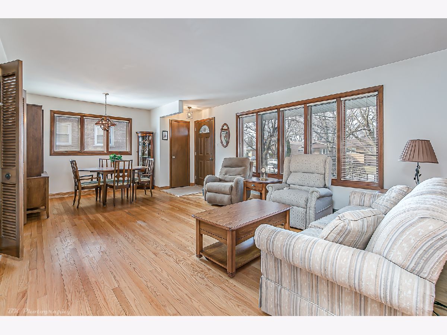
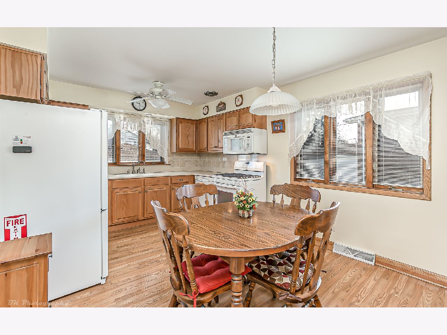
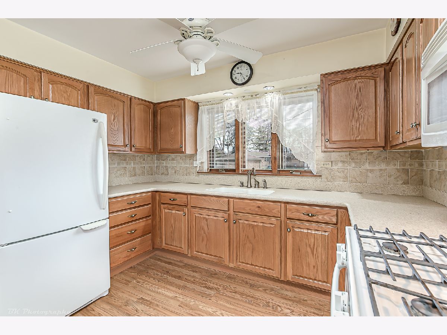
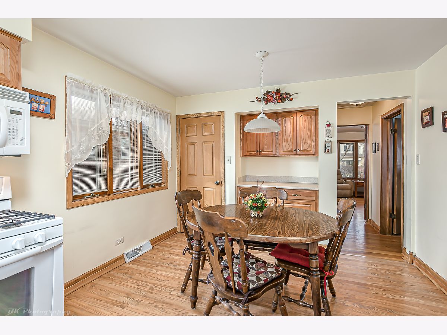
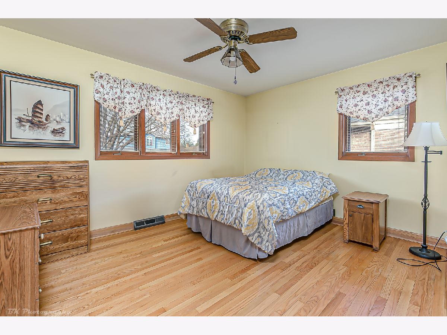
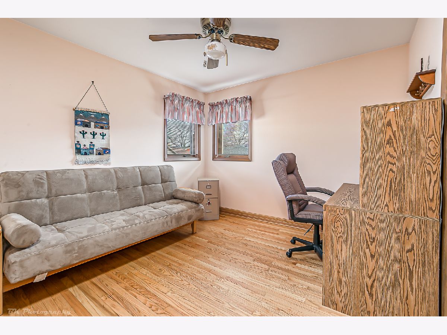
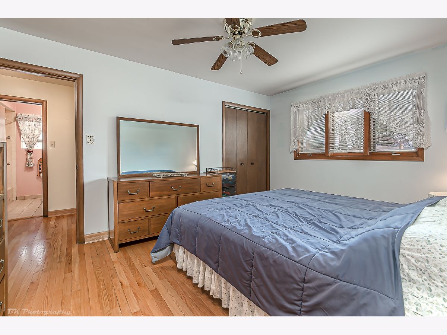
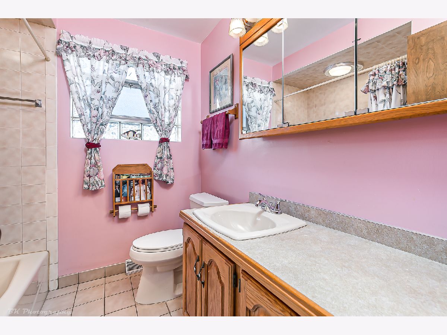
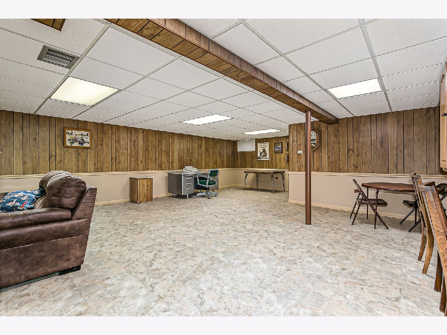
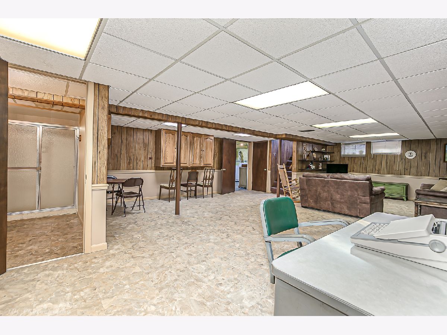
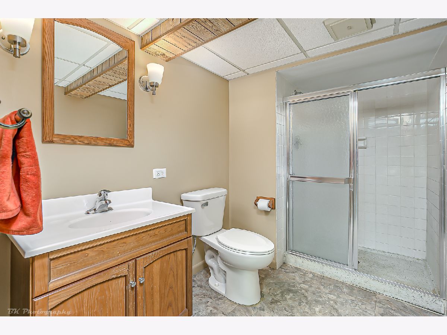
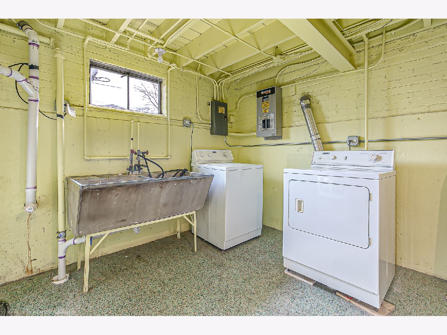
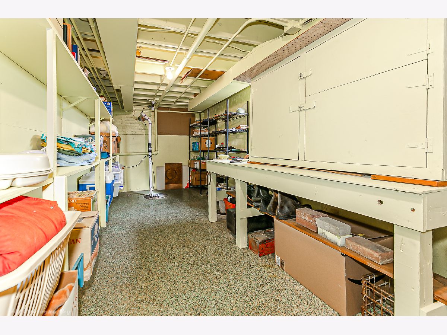
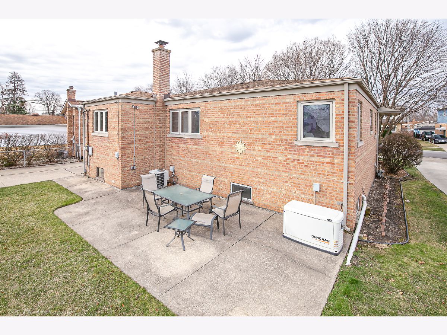
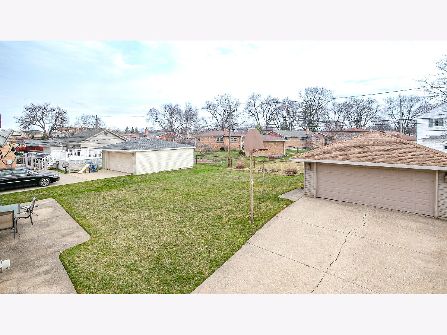
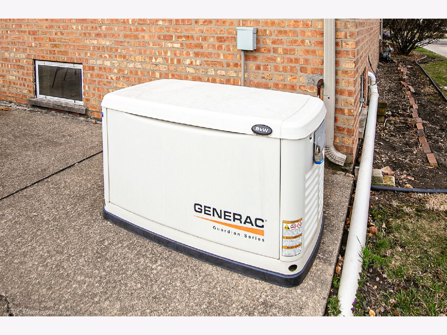
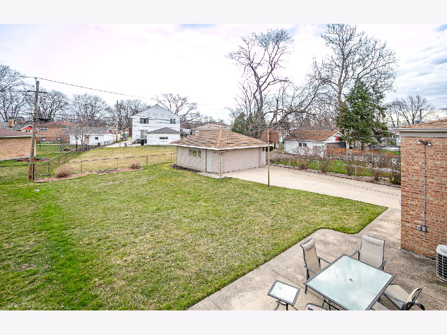
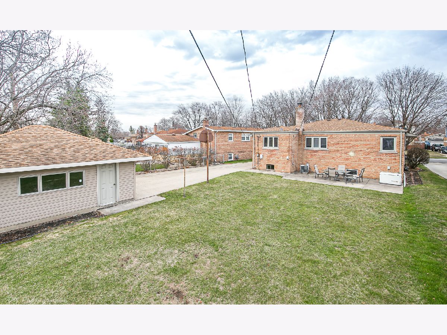
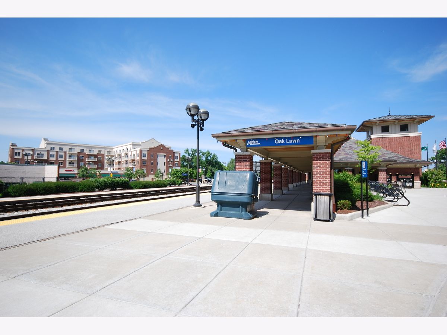
Room Specifics
Total Bedrooms: 3
Bedrooms Above Ground: 3
Bedrooms Below Ground: 0
Dimensions: —
Floor Type: Hardwood
Dimensions: —
Floor Type: Hardwood
Full Bathrooms: 2
Bathroom Amenities: —
Bathroom in Basement: 1
Rooms: Storage
Basement Description: Finished
Other Specifics
| 2 | |
| — | |
| Concrete,Side Drive | |
| Patio, Porch | |
| — | |
| 52 X 128.2 X 67.7 X 139.4 | |
| — | |
| None | |
| Hardwood Floors, First Floor Bedroom, First Floor Full Bath | |
| Range, Dishwasher, Refrigerator, Washer, Dryer, Stainless Steel Appliance(s) | |
| Not in DB | |
| Park, Curbs, Sidewalks, Street Lights, Street Paved | |
| — | |
| — | |
| — |
Tax History
| Year | Property Taxes |
|---|---|
| 2021 | $5,113 |
Contact Agent
Nearby Similar Homes
Nearby Sold Comparables
Contact Agent
Listing Provided By
Coldwell Banker Realty

