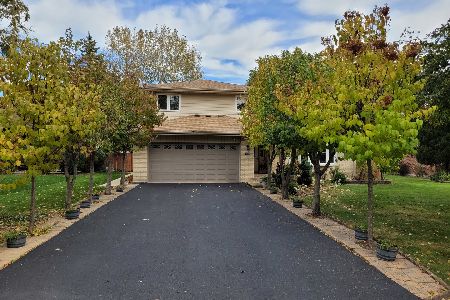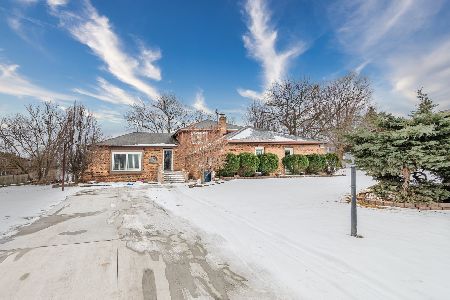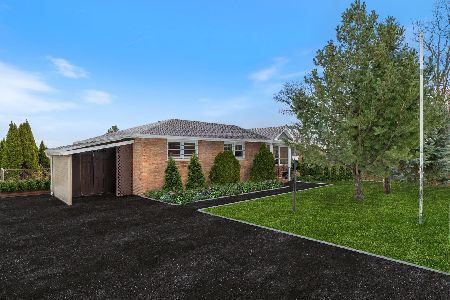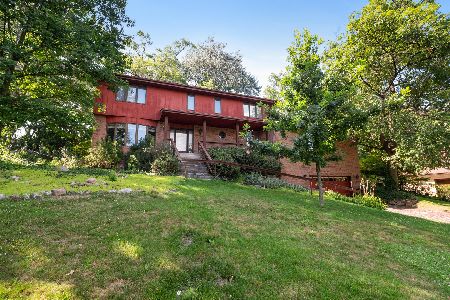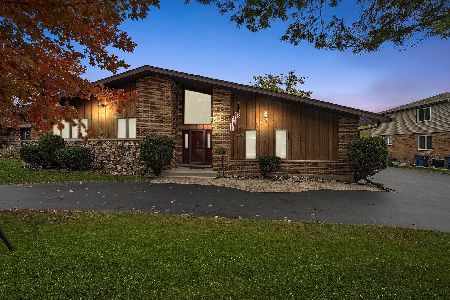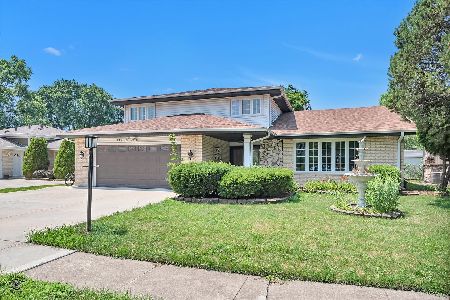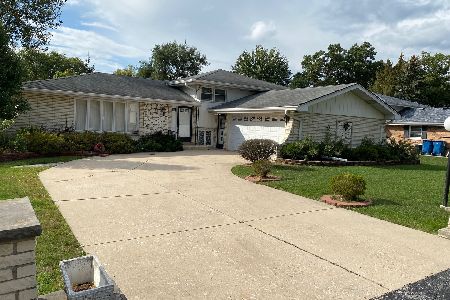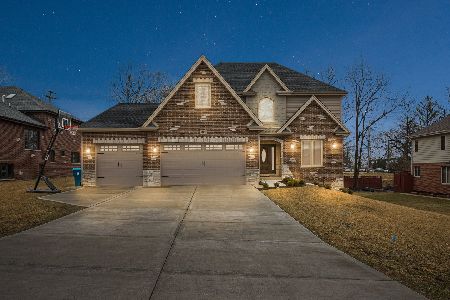10028 86th Court, Palos Hills, Illinois 60465
$329,900
|
Sold
|
|
| Status: | Closed |
| Sqft: | 1,891 |
| Cost/Sqft: | $174 |
| Beds: | 5 |
| Baths: | 4 |
| Year Built: | 1975 |
| Property Taxes: | $7,678 |
| Days On Market: | 2411 |
| Lot Size: | 0,23 |
Description
Looking for an affordable, spacious home in award winning school district? This spacious blond brick & siding 5 bedroom, 4 bathrooms home with a basement & a crawl is situated on a nice block surrounded with many new luxurious homes. Hardwood floors throughout 1st & 2nd level. Nice functional open floor plan, high ceilings with skylights, large airy rooms with lots of closets including walk in closets. Perfect home for entertaining or daily family hangouts. Hard to find separate living room & family room on the same level plus extra large dining room that could even fit 12 seater table. 3 bedrooms including master en suite with bathroom(with large private deck & large sliding door leading to the back yard) and additional 2 bedrooms with extra finished attic space upstairs that can be perfect office or a walk in closet. Finished basement with a summer kitchen, dry bar, extra bath & sauna. Newer roof, updated baths, outside patio, shed, fireplace etc. Home Warranty included. VA & FHA OK.
Property Specifics
| Single Family | |
| — | |
| — | |
| 1975 | |
| Partial | |
| — | |
| No | |
| 0.23 |
| Cook | |
| — | |
| — / Not Applicable | |
| None | |
| Lake Michigan | |
| Public Sewer | |
| 10411089 | |
| 23113030260000 |
Nearby Schools
| NAME: | DISTRICT: | DISTANCE: | |
|---|---|---|---|
|
Grade School
Sorrick Elementary School |
117 | — | |
|
Middle School
H H Conrady Junior High School |
117 | Not in DB | |
|
High School
Amos Alonzo Stagg High School |
230 | Not in DB | |
|
Alternate Elementary School
Oak Ridge Elementary School |
— | Not in DB | |
Property History
| DATE: | EVENT: | PRICE: | SOURCE: |
|---|---|---|---|
| 20 Sep, 2019 | Sold | $329,900 | MRED MLS |
| 6 Jul, 2019 | Under contract | $329,900 | MRED MLS |
| 10 Jun, 2019 | Listed for sale | $329,900 | MRED MLS |
Room Specifics
Total Bedrooms: 5
Bedrooms Above Ground: 5
Bedrooms Below Ground: 0
Dimensions: —
Floor Type: Hardwood
Dimensions: —
Floor Type: Hardwood
Dimensions: —
Floor Type: Hardwood
Dimensions: —
Floor Type: —
Full Bathrooms: 4
Bathroom Amenities: Whirlpool,Soaking Tub
Bathroom in Basement: 1
Rooms: Kitchen,Bedroom 5
Basement Description: Finished
Other Specifics
| 2 | |
| — | |
| Brick,Concrete | |
| Patio, Storms/Screens | |
| — | |
| 131X76 | |
| Finished | |
| Full | |
| Vaulted/Cathedral Ceilings, Skylight(s), Sauna/Steam Room, Bar-Dry, Hardwood Floors, Walk-In Closet(s) | |
| Range, Dishwasher, Refrigerator, Washer, Dryer | |
| Not in DB | |
| — | |
| — | |
| — | |
| Electric |
Tax History
| Year | Property Taxes |
|---|---|
| 2019 | $7,678 |
Contact Agent
Nearby Similar Homes
Nearby Sold Comparables
Contact Agent
Listing Provided By
Boutique Home Realty

