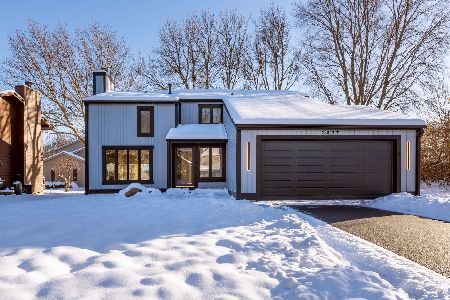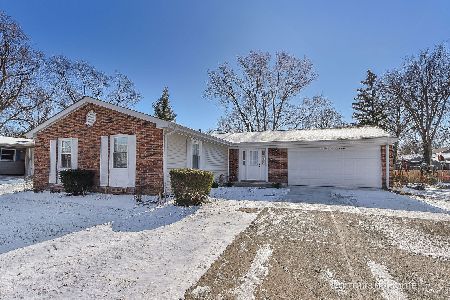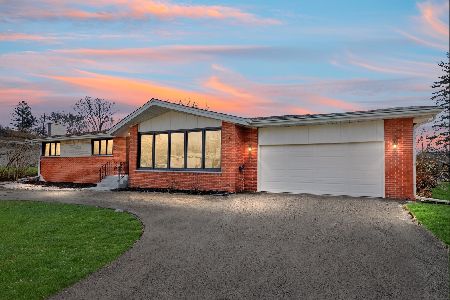1003 61st Street, Lisle, Illinois 60532
$389,900
|
Sold
|
|
| Status: | Closed |
| Sqft: | 2,000 |
| Cost/Sqft: | $200 |
| Beds: | 3 |
| Baths: | 2 |
| Year Built: | 1974 |
| Property Taxes: | $8,883 |
| Days On Market: | 2390 |
| Lot Size: | 0,47 |
Description
Stunning brick home in well established community. Step inside this truly remarkable home that has been tastefully updated and awaits your personal touches. Brand new home features include: gleaming hardwood flooring throughout, gorgeous light fixtures and recessed lighting, fully renovated kitchen with Quartz waterfall countertops, kitchen island, double-sink in kitchen and bathroom, bar area space, tamper-proof outlets, light dimmer in family room with fireplace for the perfect setting, fully renovated bathrooms with master bath suite featuring walk-in shower glass door, and new sliding door in family room that over looks large .49 acre lot with patio. Open floor plan, deep 2-car garage, and large windows to let in a lot of natural light. Walking distance to park and bike trails. Short drive to Seven Bridges, Morten Arboretum, Downtown Lisle, Metra Station, 355 and 88. You won't be disappointed! Schedule your private showing today.
Property Specifics
| Single Family | |
| — | |
| — | |
| 1974 | |
| Partial | |
| — | |
| No | |
| 0.47 |
| Du Page | |
| — | |
| 0 / Not Applicable | |
| None | |
| Private Well | |
| Septic-Private | |
| 10438712 | |
| 0814311009 |
Nearby Schools
| NAME: | DISTRICT: | DISTANCE: | |
|---|---|---|---|
|
Grade School
Goodrich Elementary School |
68 | — | |
|
Middle School
Thomas Jefferson Junior High Sch |
68 | Not in DB | |
|
High School
North High School |
99 | Not in DB | |
Property History
| DATE: | EVENT: | PRICE: | SOURCE: |
|---|---|---|---|
| 24 Sep, 2018 | Sold | $281,000 | MRED MLS |
| 27 Aug, 2018 | Under contract | $280,000 | MRED MLS |
| — | Last price change | $300,000 | MRED MLS |
| 1 Jun, 2018 | Listed for sale | $300,000 | MRED MLS |
| 7 Oct, 2019 | Sold | $389,900 | MRED MLS |
| 19 Jul, 2019 | Under contract | $399,900 | MRED MLS |
| — | Last price change | $409,500 | MRED MLS |
| 3 Jul, 2019 | Listed for sale | $409,500 | MRED MLS |
Room Specifics
Total Bedrooms: 3
Bedrooms Above Ground: 3
Bedrooms Below Ground: 0
Dimensions: —
Floor Type: —
Dimensions: —
Floor Type: —
Full Bathrooms: 2
Bathroom Amenities: Double Sink
Bathroom in Basement: 0
Rooms: No additional rooms
Basement Description: Unfinished
Other Specifics
| 2 | |
| — | |
| — | |
| — | |
| — | |
| 20514 | |
| — | |
| Full | |
| Bar-Dry, Hardwood Floors, First Floor Laundry | |
| Range Hood | |
| Not in DB | |
| — | |
| — | |
| — | |
| — |
Tax History
| Year | Property Taxes |
|---|---|
| 2018 | $8,304 |
| 2019 | $8,883 |
Contact Agent
Nearby Similar Homes
Nearby Sold Comparables
Contact Agent
Listing Provided By
RE/MAX Professionals










