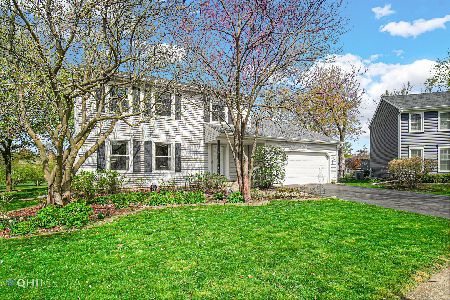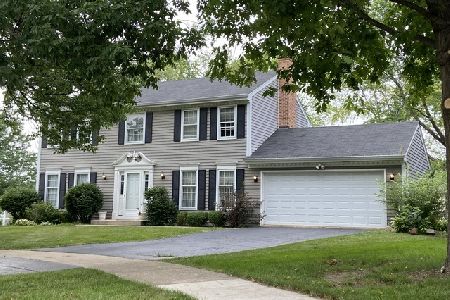1003 Bailey Road, Naperville, Illinois 60565
$425,000
|
Sold
|
|
| Status: | Closed |
| Sqft: | 2,662 |
| Cost/Sqft: | $158 |
| Beds: | 4 |
| Baths: | 3 |
| Year Built: | 1973 |
| Property Taxes: | $7,957 |
| Days On Market: | 2863 |
| Lot Size: | 0,28 |
Description
Beautiful maintained home with Rare Open Floor Plan!4 Bedrooms with 3 Full Baths and over 3000 + sq. feet of living space. Kitchen opens onto an expansive family room with a full wall fireplace and beamed ceiling. The Kitchen has granite, hardwood floors, recessed lighting and new stainless-steel appliances. The adjacent eat in area has a patio door with access to the patio. Full Bath on the first Floor. Large Master Bedroom with sitting area, 2 closets and updated master bath. 2 bedrooms have hardwood flooring. Updated Hall bath. 1st Floor Laundry/Mud Room. Home is located on an over-sized fenced cul- de- sac lot ... NOT DIRECTLY ON BAILEY. The Finished Basement has a Recreation Room, Newer Carpet & plenty of Storage. New A/C 2017. Newer Gutters & Gutter guards. Highly Acclaimed 203 Schools! Walking distance to Farmstead pool. Close to all of Naperville's amenities including Library, Bike Trails & Downtown.Easy Access to transportation & Pace Bus to the Metra
Property Specifics
| Single Family | |
| — | |
| — | |
| 1973 | |
| Partial | |
| — | |
| No | |
| 0.28 |
| Du Page | |
| Farmstead | |
| 0 / Not Applicable | |
| None | |
| Lake Michigan | |
| Public Sewer | |
| 09931300 | |
| 0829407001 |
Nearby Schools
| NAME: | DISTRICT: | DISTANCE: | |
|---|---|---|---|
|
Middle School
Madison Junior High School |
203 | Not in DB | |
|
High School
Naperville Central High School |
203 | Not in DB | |
Property History
| DATE: | EVENT: | PRICE: | SOURCE: |
|---|---|---|---|
| 17 Jan, 2012 | Sold | $348,000 | MRED MLS |
| 11 Nov, 2011 | Under contract | $369,900 | MRED MLS |
| — | Last price change | $379,900 | MRED MLS |
| 7 Jun, 2011 | Listed for sale | $379,900 | MRED MLS |
| 20 Jun, 2018 | Sold | $425,000 | MRED MLS |
| 7 May, 2018 | Under contract | $419,900 | MRED MLS |
| 27 Apr, 2018 | Listed for sale | $419,900 | MRED MLS |
Room Specifics
Total Bedrooms: 4
Bedrooms Above Ground: 4
Bedrooms Below Ground: 0
Dimensions: —
Floor Type: Hardwood
Dimensions: —
Floor Type: Carpet
Dimensions: —
Floor Type: Hardwood
Full Bathrooms: 3
Bathroom Amenities: Separate Shower,Double Sink
Bathroom in Basement: 0
Rooms: Eating Area,Recreation Room
Basement Description: Finished
Other Specifics
| 2 | |
| Concrete Perimeter | |
| Asphalt | |
| Patio, Brick Paver Patio | |
| Cul-De-Sac,Fenced Yard | |
| 30X30X135X178X106 | |
| Pull Down Stair | |
| Full | |
| Hardwood Floors, Wood Laminate Floors, First Floor Laundry, First Floor Full Bath | |
| Range, Microwave, Dishwasher, Refrigerator, Washer, Dryer, Disposal, Stainless Steel Appliance(s) | |
| Not in DB | |
| Sidewalks, Street Lights, Street Paved | |
| — | |
| — | |
| Wood Burning, Gas Starter |
Tax History
| Year | Property Taxes |
|---|---|
| 2012 | $7,261 |
| 2018 | $7,957 |
Contact Agent
Nearby Similar Homes
Nearby Sold Comparables
Contact Agent
Listing Provided By
john greene, Realtor









