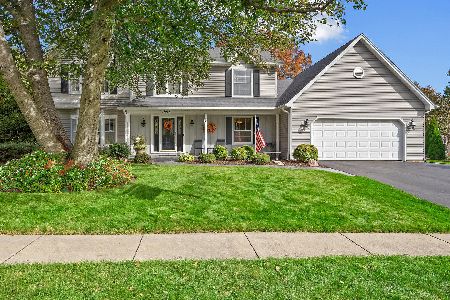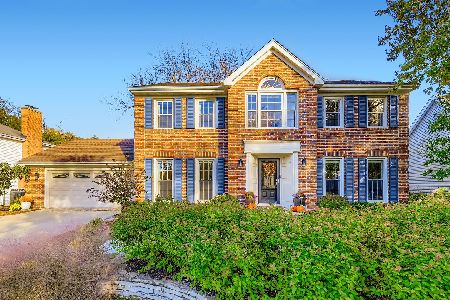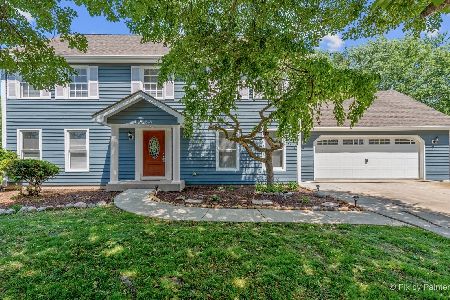1003 Brighton Drive, Wheaton, Illinois 60189
$379,000
|
Sold
|
|
| Status: | Closed |
| Sqft: | 2,169 |
| Cost/Sqft: | $175 |
| Beds: | 4 |
| Baths: | 3 |
| Year Built: | 1986 |
| Property Taxes: | $9,915 |
| Days On Market: | 2002 |
| Lot Size: | 0,27 |
Description
Best value is SOUTH WHEATON in the very popular neighborhood STONEHENGE! This house has an AWESOME LAYOUT! Formal living room connects to the family room (NO WALL TO REMOVE). Not a fan of a formal living room, then use the space as a toy room or home office. The family room is very spacious and connects to the kitchen so you can enjoy watching TV from the kitchen island. And yes, your oversized sectional couch will fit perfectly in this family room! The kitchen has plenty of counter space, a walk-in pantry, and enough room for a large kitchen table. Open up the french doors in the kitchen and enjoy Al fresco dining on your wood deck. The formal dining room connects to the kitchen, which is perfect for ENTERTAINING. 4 very spacious bedrooms upstairs and huge linen closet. Master bedroom includes a walk-in closet and updated bathroom. Laundry is located on the first floor, but can easily be move to the basement if you prefer to have a mudroom. FINISHED BASEMENT with a ton of storage space. Need more storage space? This house comes with a shed in the backyard and finished attic space above the garage. AWESOME LOCATION! Just 1 block from Brighton Park and walking distance to Seven Gables. Close to shopping, bike trails, expressways and 3 miles from Downtown Wheaton.
Property Specifics
| Single Family | |
| — | |
| Colonial | |
| 1986 | |
| Full | |
| — | |
| No | |
| 0.27 |
| Du Page | |
| Stonehedge | |
| 0 / Not Applicable | |
| None | |
| Lake Michigan,Public | |
| Public Sewer | |
| 10726770 | |
| 0529401003 |
Nearby Schools
| NAME: | DISTRICT: | DISTANCE: | |
|---|---|---|---|
|
Grade School
Whittier Elementary School |
200 | — | |
|
Middle School
Edison Middle School |
200 | Not in DB | |
|
High School
Wheaton Warrenville South H S |
200 | Not in DB | |
Property History
| DATE: | EVENT: | PRICE: | SOURCE: |
|---|---|---|---|
| 17 Jul, 2020 | Sold | $379,000 | MRED MLS |
| 30 May, 2020 | Under contract | $379,000 | MRED MLS |
| 27 May, 2020 | Listed for sale | $379,000 | MRED MLS |
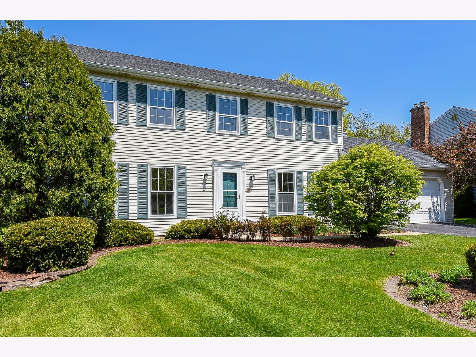
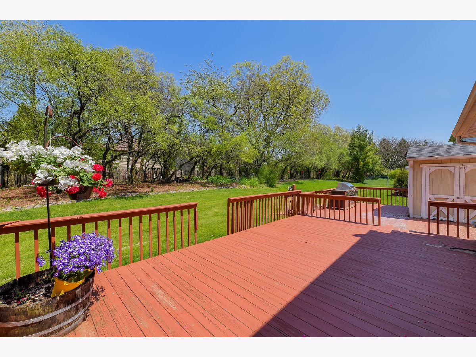
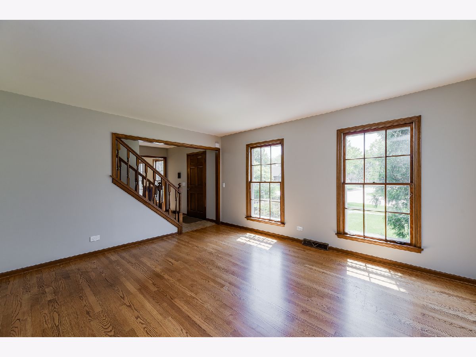
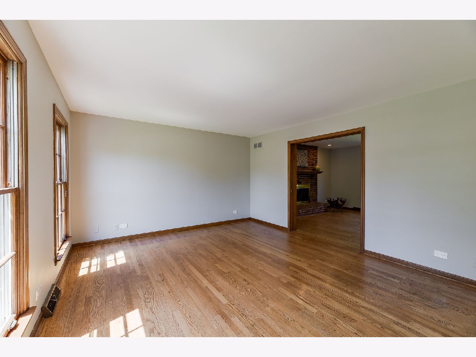
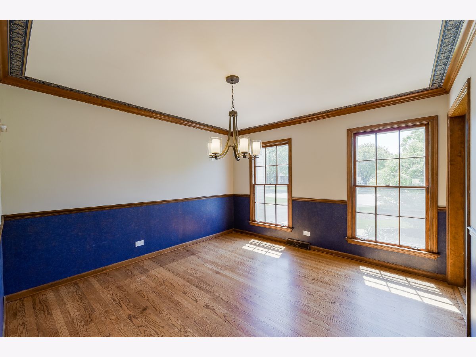
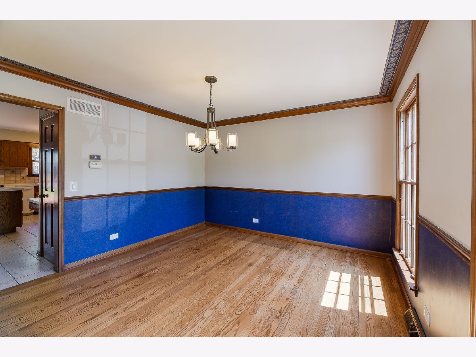
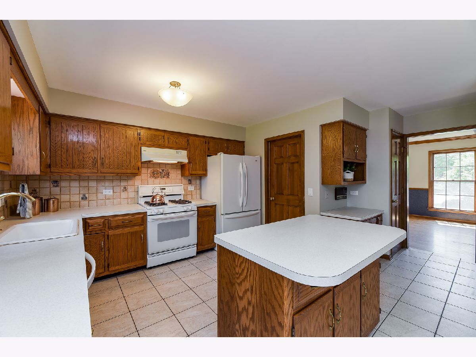
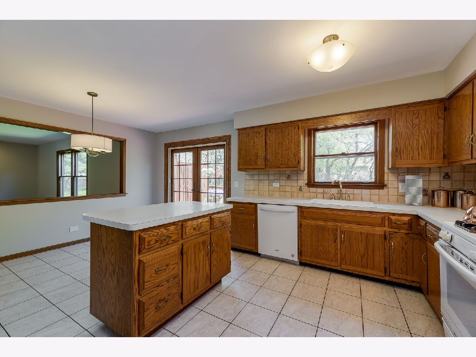
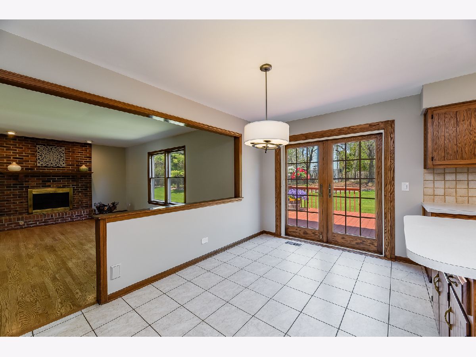
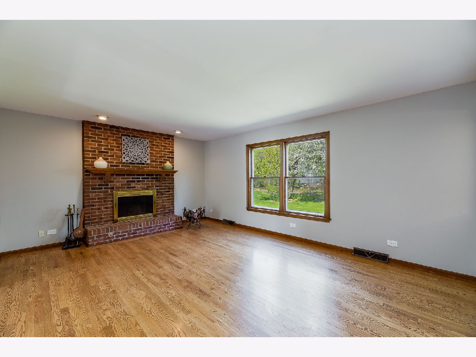
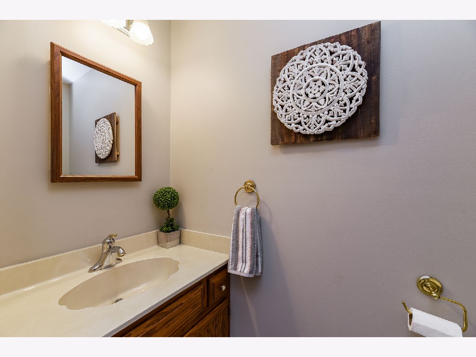
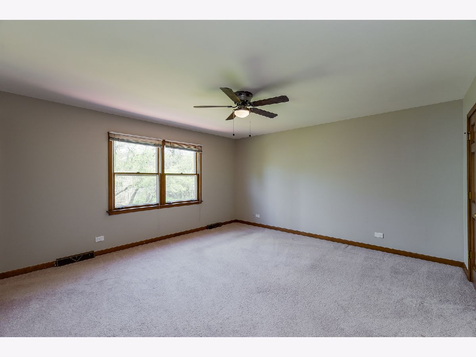
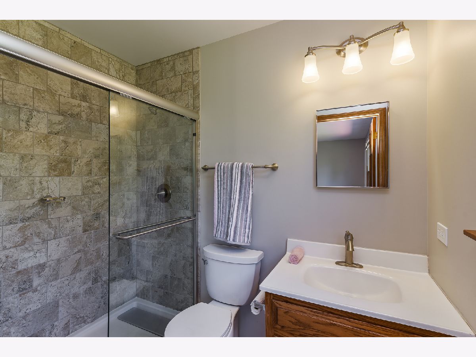
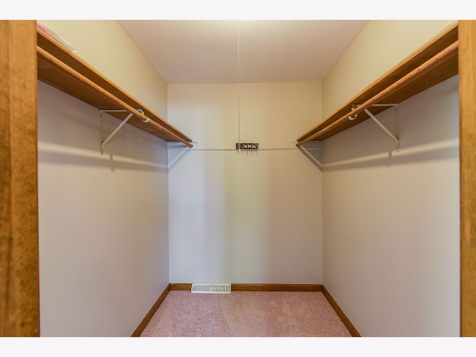
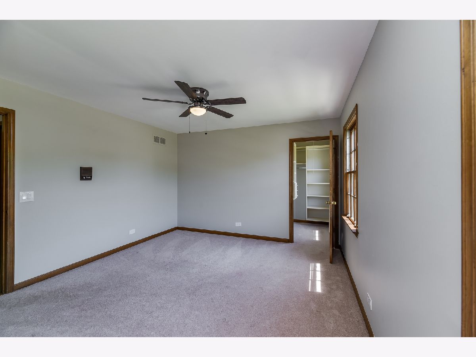
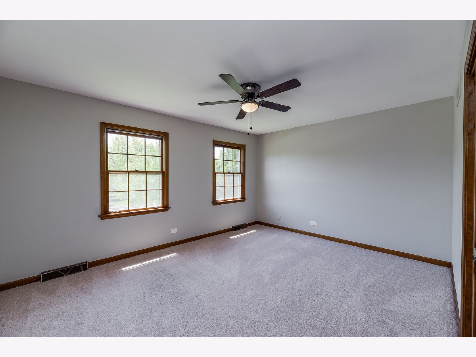
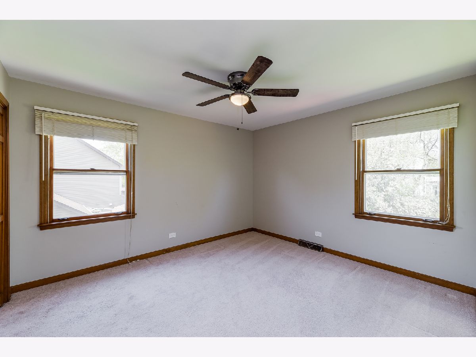
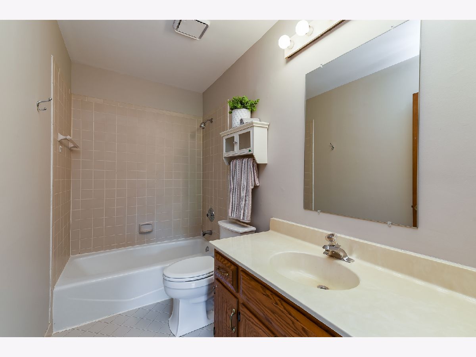
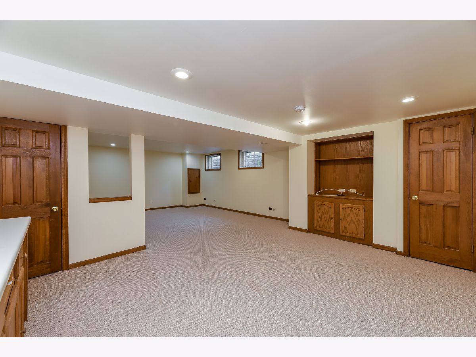
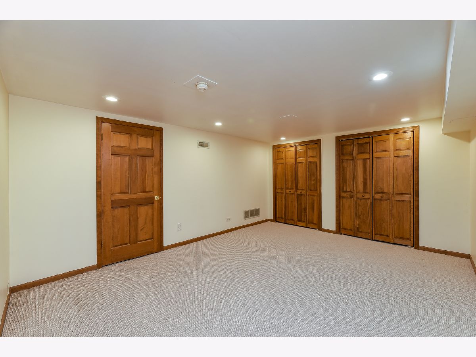
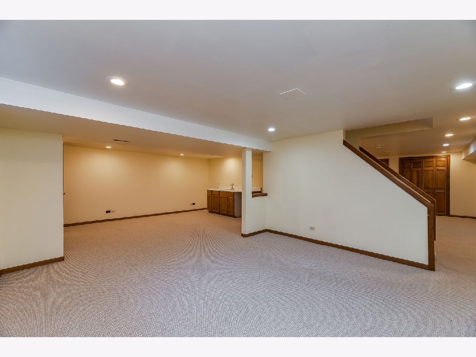
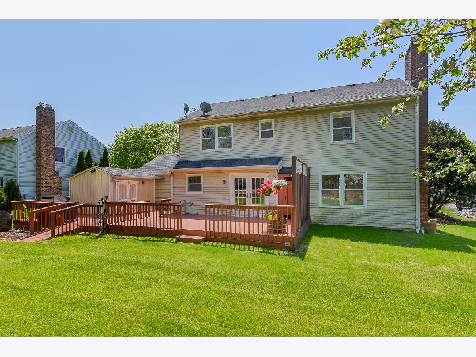
Room Specifics
Total Bedrooms: 4
Bedrooms Above Ground: 4
Bedrooms Below Ground: 0
Dimensions: —
Floor Type: Carpet
Dimensions: —
Floor Type: Carpet
Dimensions: —
Floor Type: Carpet
Full Bathrooms: 3
Bathroom Amenities: —
Bathroom in Basement: 0
Rooms: Eating Area,Foyer,Office,Recreation Room,Storage
Basement Description: Finished
Other Specifics
| 2 | |
| Concrete Perimeter | |
| Asphalt | |
| Deck, Storms/Screens | |
| Landscaped | |
| 85X134 | |
| Pull Down Stair,Unfinished | |
| Full | |
| Bar-Wet, Hardwood Floors, First Floor Laundry | |
| Range, Dishwasher, Refrigerator, Washer, Dryer, Disposal | |
| Not in DB | |
| Park, Curbs, Sidewalks, Street Lights, Street Paved | |
| — | |
| — | |
| Wood Burning, Gas Starter |
Tax History
| Year | Property Taxes |
|---|---|
| 2020 | $9,915 |
Contact Agent
Nearby Similar Homes
Nearby Sold Comparables
Contact Agent
Listing Provided By
Berkshire Hathaway HomeServices Chicago

