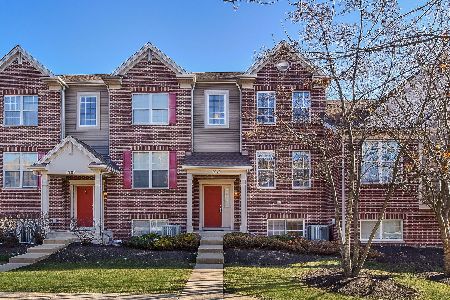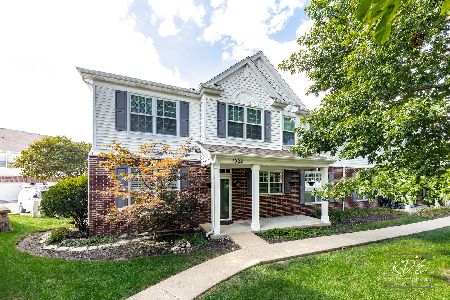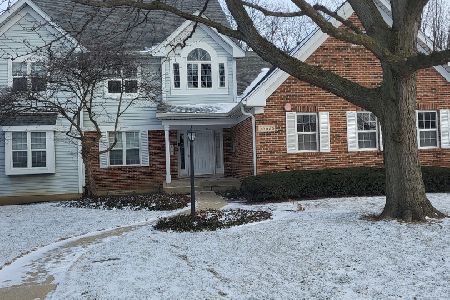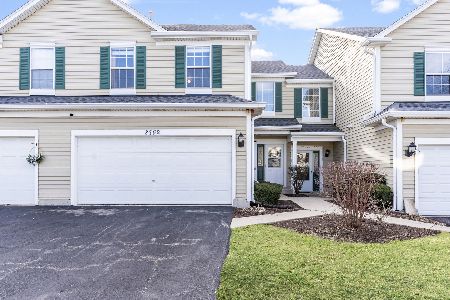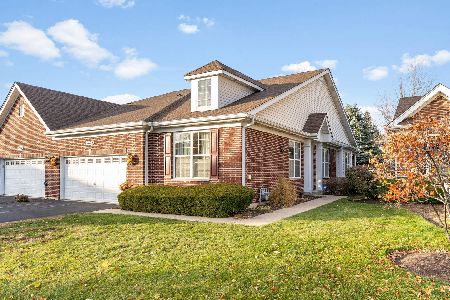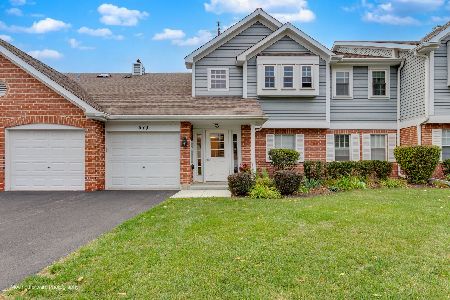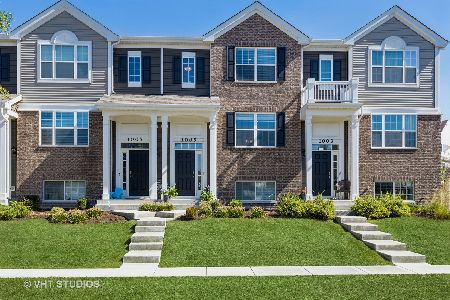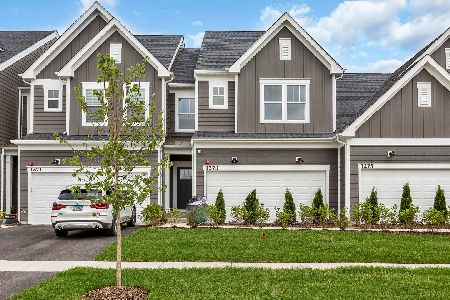1003 Charlton (lot 1704) Lane, Naperville, Illinois 60563
$334,490
|
Sold
|
|
| Status: | Closed |
| Sqft: | 1,756 |
| Cost/Sqft: | $196 |
| Beds: | 3 |
| Baths: | 3 |
| Year Built: | 2018 |
| Property Taxes: | $0 |
| Days On Market: | 2607 |
| Lot Size: | 0,00 |
Description
NEW CONSTRUCTION FOR JANUARY MOVE-IN! Mesmerizing 1,768 sq ft townhome located at the exciting NEW community NeuDearborn Station in Naperville! Impeccable Lincoln townhome design boasts 3 bedrooms, 2.5 bathrooms, finished bonus room, and 2 car garage. Luxurious kitchen features abundant quartz counter space, designer cabinets with crown molding, convenient peninsula with additional seating, and new stainless steel appliances! Open concept layout ideal for entertaining- expansive kitchen peninsula overlooks spacious dining and great rooms! Impressive master suite includes oversized walk-in closet and electrical rough-in for ceiling fan. Laundry room conveniently located upstairs! Master bathroom includes ceramic tile and dual bowl vanity. Low maintenance, professionally landscaped END UNIT home site near park in cul-de-sac location of NeuDearborn Station in desirable Naperville. Similar home pictured. Some photos are of a model home.
Property Specifics
| Condos/Townhomes | |
| 3 | |
| — | |
| 2018 | |
| None | |
| LINCOLN | |
| No | |
| — |
| Du Page | |
| Neudearborn Station | |
| 223 / Monthly | |
| Insurance,Other | |
| Public | |
| Public Sewer | |
| 10151964 | |
| 0709417090 |
Nearby Schools
| NAME: | DISTRICT: | DISTANCE: | |
|---|---|---|---|
|
Grade School
Longwood Elementary School |
204 | — | |
|
Middle School
Granger Middle School |
204 | Not in DB | |
|
High School
Metea Valley High School |
204 | Not in DB | |
Property History
| DATE: | EVENT: | PRICE: | SOURCE: |
|---|---|---|---|
| 29 Jan, 2019 | Sold | $334,490 | MRED MLS |
| 23 Dec, 2018 | Under contract | $344,990 | MRED MLS |
| 7 Dec, 2018 | Listed for sale | $344,990 | MRED MLS |
Room Specifics
Total Bedrooms: 3
Bedrooms Above Ground: 3
Bedrooms Below Ground: 0
Dimensions: —
Floor Type: Carpet
Dimensions: —
Floor Type: Carpet
Full Bathrooms: 3
Bathroom Amenities: Double Sink
Bathroom in Basement: 0
Rooms: Bonus Room
Basement Description: None
Other Specifics
| 2 | |
| Concrete Perimeter | |
| Asphalt | |
| Deck, End Unit | |
| Cul-De-Sac,Landscaped,Park Adjacent | |
| 20 X 60 | |
| — | |
| Full | |
| Wood Laminate Floors, Second Floor Laundry | |
| Range, Microwave, Dishwasher, Disposal, Stainless Steel Appliance(s) | |
| Not in DB | |
| — | |
| — | |
| — | |
| — |
Tax History
| Year | Property Taxes |
|---|
Contact Agent
Nearby Similar Homes
Nearby Sold Comparables
Contact Agent
Listing Provided By
Chris Naatz

