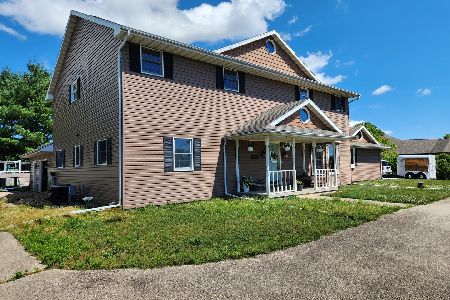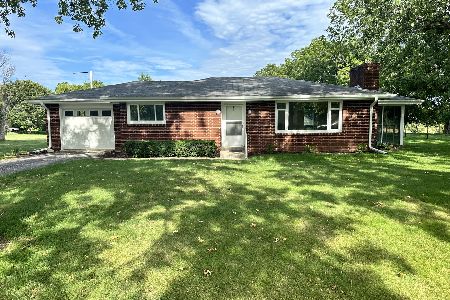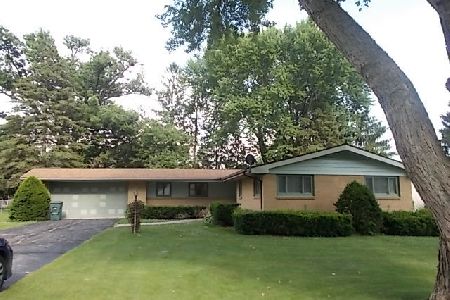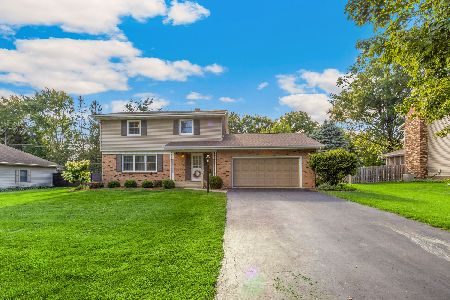1003 Crestview Road, Sterling, Illinois 61081
$275,000
|
Sold
|
|
| Status: | Closed |
| Sqft: | 3,354 |
| Cost/Sqft: | $89 |
| Beds: | 4 |
| Baths: | 3 |
| Year Built: | 1990 |
| Property Taxes: | $7,586 |
| Days On Market: | 3486 |
| Lot Size: | 0,00 |
Description
Exceptional quality built 4-5 bedroom home. The large master suite offers 2 walk in closets and master bath with jetted tub, double sinks, and shower. The 2nd floor bonus room with cedar closet could be a 5th bedroom. The eat in kitchen features a center island, appliances, John Martin cabinets plus built in desk. Enjoy the finished basement with game room, family room, and bar area. There is also an iron out water system, 2015 furnace, outdoor gas grill with natural gas hookup and underground dog fence.
Property Specifics
| Single Family | |
| — | |
| — | |
| 1990 | |
| Full | |
| — | |
| No | |
| — |
| Whiteside | |
| — | |
| 0 / Not Applicable | |
| None | |
| Private Well | |
| Septic-Private | |
| 09265773 | |
| 11241520080000 |
Nearby Schools
| NAME: | DISTRICT: | DISTANCE: | |
|---|---|---|---|
|
Middle School
Challand Middle School |
5 | Not in DB | |
Property History
| DATE: | EVENT: | PRICE: | SOURCE: |
|---|---|---|---|
| 26 Aug, 2016 | Sold | $275,000 | MRED MLS |
| 9 Jul, 2016 | Under contract | $299,000 | MRED MLS |
| 21 Jun, 2016 | Listed for sale | $299,000 | MRED MLS |
Room Specifics
Total Bedrooms: 4
Bedrooms Above Ground: 4
Bedrooms Below Ground: 0
Dimensions: —
Floor Type: —
Dimensions: —
Floor Type: —
Dimensions: —
Floor Type: —
Full Bathrooms: 3
Bathroom Amenities: Whirlpool,Separate Shower,Double Sink
Bathroom in Basement: 0
Rooms: Den,Bonus Room,Sun Room
Basement Description: Finished
Other Specifics
| 3 | |
| — | |
| — | |
| Deck | |
| Cul-De-Sac,Irregular Lot | |
| 51.5X111.57X170X117.09X166 | |
| — | |
| Full | |
| Bar-Wet, First Floor Laundry | |
| Range, Dishwasher, Disposal | |
| Not in DB | |
| — | |
| — | |
| — | |
| Wood Burning |
Tax History
| Year | Property Taxes |
|---|---|
| 2016 | $7,586 |
Contact Agent
Nearby Sold Comparables
Contact Agent
Listing Provided By
Re/Max Sauk Valley







