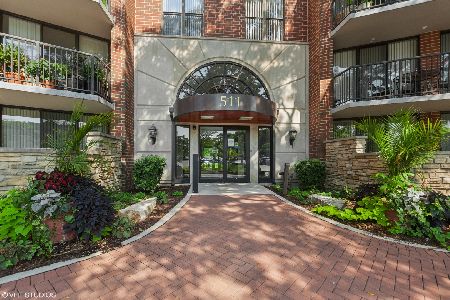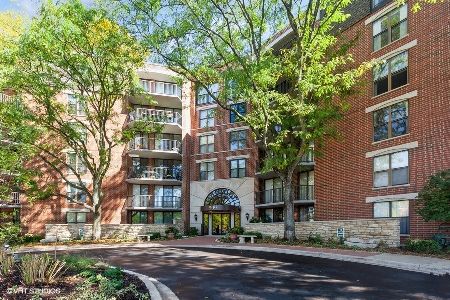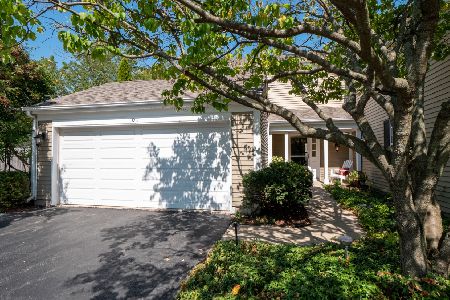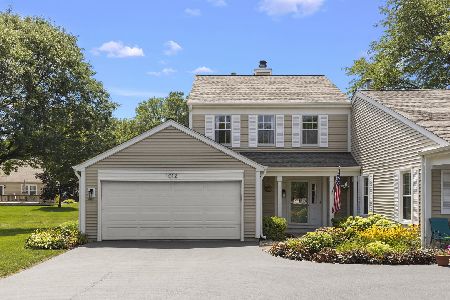1003 Devonshire Avenue, Naperville, Illinois 60540
$350,000
|
Sold
|
|
| Status: | Closed |
| Sqft: | 2,070 |
| Cost/Sqft: | $169 |
| Beds: | 3 |
| Baths: | 2 |
| Year Built: | 1986 |
| Property Taxes: | $7,145 |
| Days On Market: | 1767 |
| Lot Size: | 0,00 |
Description
This may be your last chance to get something this large and move in ready with a 2 car garage within walking distance to downtown Naperville, the Riverwalk, Naperville Central High School, and everything downtown has to offer. Oversized cul-de-sac lot, larger than typical split level floorplan with volume ceilings, skylights, wood laminate flooring, kitchen with breakfast bar, stainless appliances, and granite counters. Large rooms with huge bedrooms and master with oversized closet. Huge hall bath upstairs with oversized shower, and big bedroom closets. Lower level bedroom with full bath adjacent perfect for guests, teens, or as a den or office. Large and bright family room with fireplace and huge utility room as well. Oversized side load garage and quiet cul-de-sac. Huge yard with large deck for outdoor entertaining, too. Priced thousands below anything else comparable in downtown Naperville. Hurry over before it's gone! You will love it.
Property Specifics
| Condos/Townhomes | |
| 2 | |
| — | |
| 1986 | |
| None | |
| — | |
| No | |
| — |
| Du Page | |
| Devonshire Of Naperville | |
| 300 / Annual | |
| Snow Removal | |
| Lake Michigan | |
| Public Sewer | |
| 11023660 | |
| 0724121005 |
Nearby Schools
| NAME: | DISTRICT: | DISTANCE: | |
|---|---|---|---|
|
Grade School
Elmwood Elementary School |
203 | — | |
|
Middle School
Lincoln Junior High School |
203 | Not in DB | |
|
High School
Naperville Central High School |
203 | Not in DB | |
Property History
| DATE: | EVENT: | PRICE: | SOURCE: |
|---|---|---|---|
| 20 Apr, 2016 | Under contract | $0 | MRED MLS |
| 28 Mar, 2016 | Listed for sale | $0 | MRED MLS |
| 8 Apr, 2021 | Sold | $350,000 | MRED MLS |
| 18 Mar, 2021 | Under contract | $350,000 | MRED MLS |
| 17 Mar, 2021 | Listed for sale | $350,000 | MRED MLS |
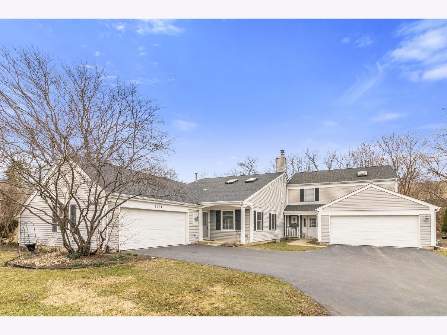
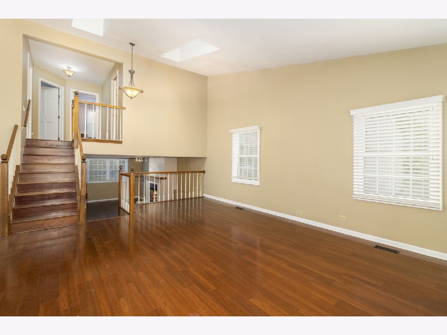
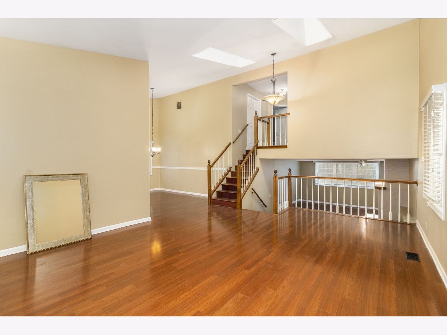
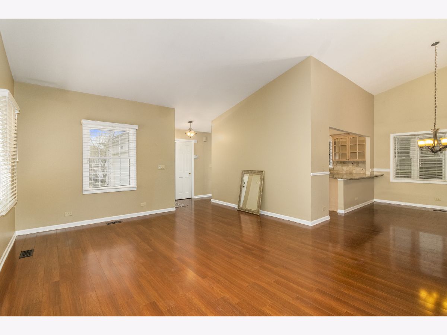
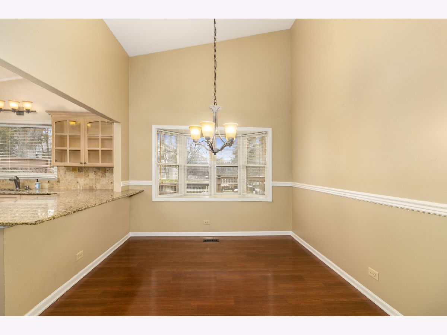
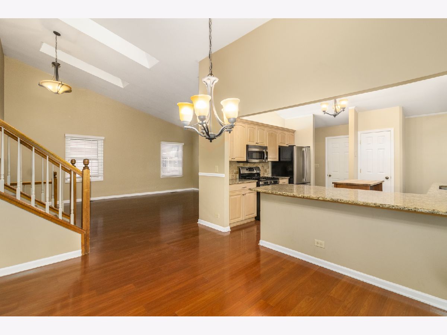
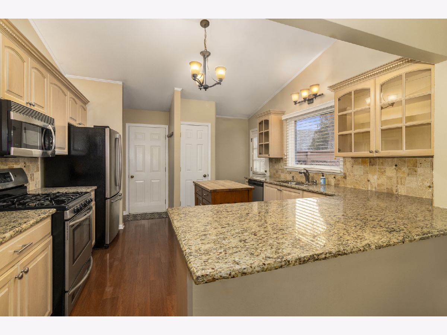
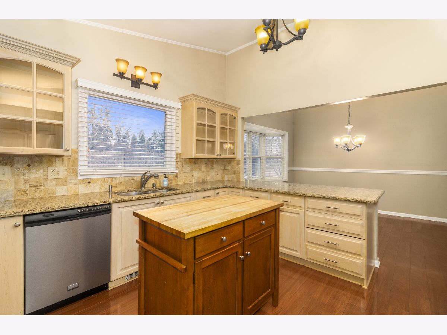
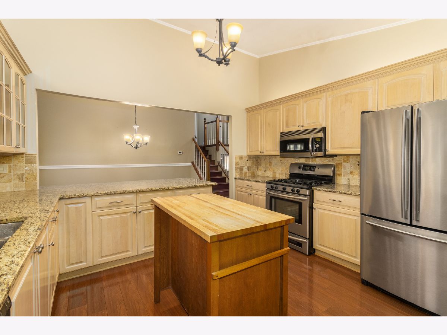
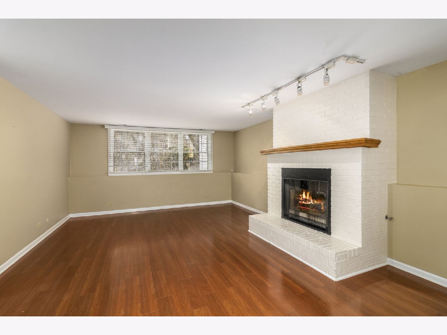
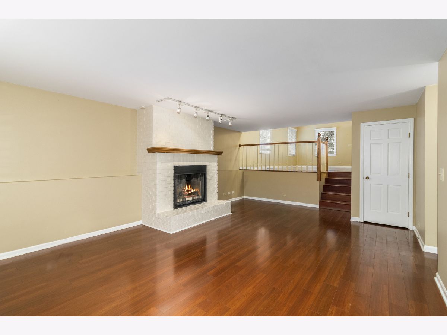
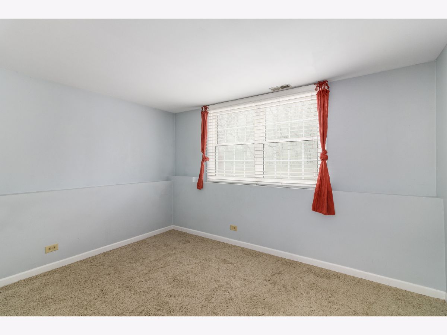
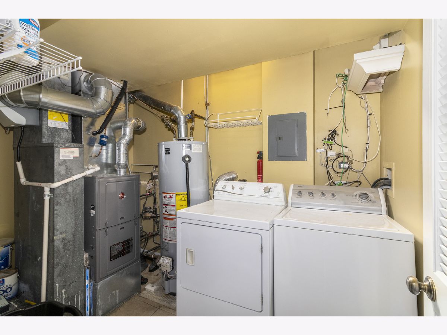
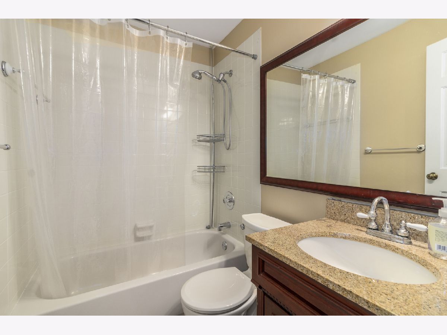
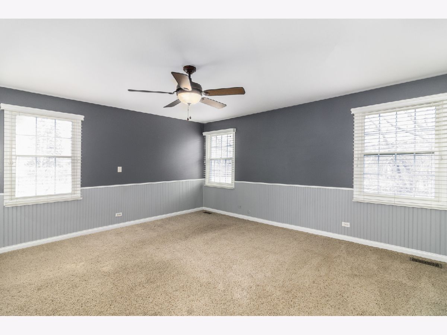
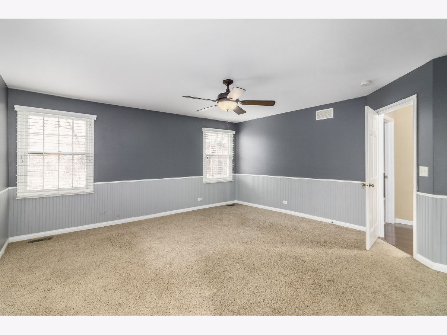
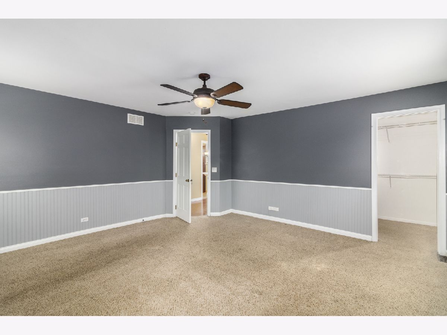
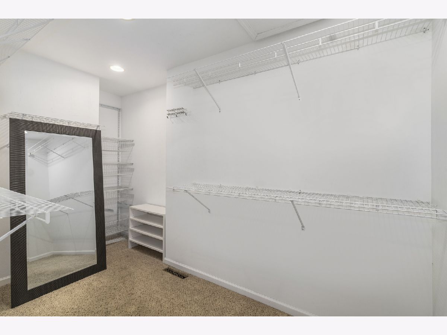
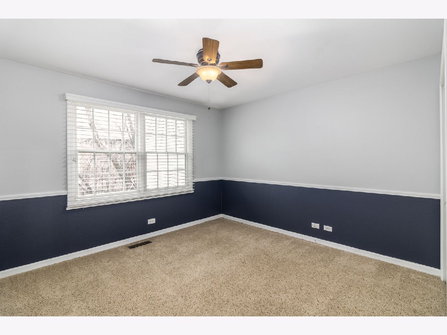
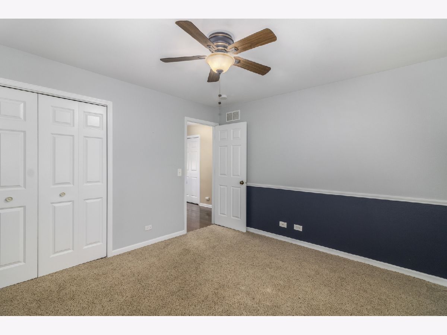
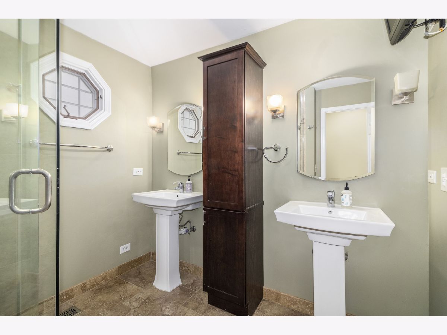
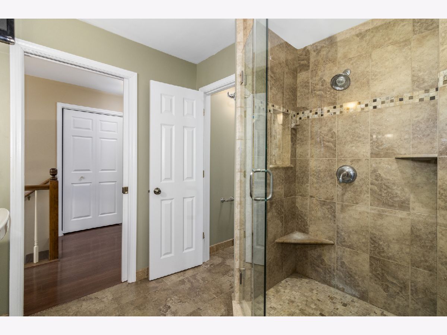
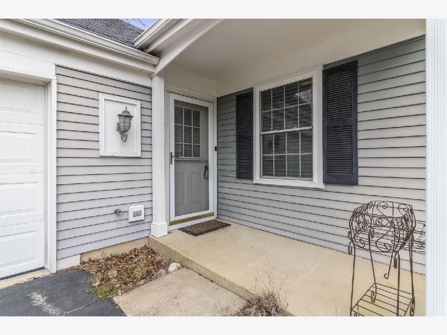
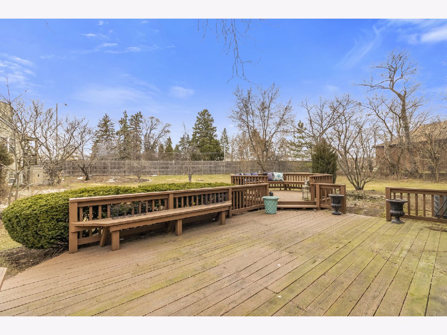
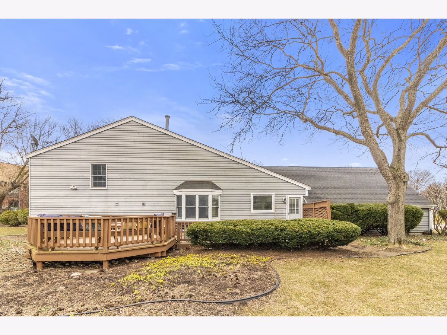
Room Specifics
Total Bedrooms: 3
Bedrooms Above Ground: 3
Bedrooms Below Ground: 0
Dimensions: —
Floor Type: Carpet
Dimensions: —
Floor Type: Carpet
Full Bathrooms: 2
Bathroom Amenities: —
Bathroom in Basement: 0
Rooms: No additional rooms
Basement Description: Crawl
Other Specifics
| 2 | |
| Concrete Perimeter | |
| Asphalt | |
| Deck, End Unit | |
| Cul-De-Sac | |
| 31X146X111X57X178 | |
| — | |
| None | |
| Vaulted/Cathedral Ceilings, Skylight(s), Wood Laminate Floors, Laundry Hook-Up in Unit, Storage | |
| Double Oven, Microwave, Dishwasher, Refrigerator, Washer, Dryer, Disposal | |
| Not in DB | |
| — | |
| — | |
| None | |
| Wood Burning |
Tax History
| Year | Property Taxes |
|---|---|
| 2021 | $7,145 |
Contact Agent
Nearby Similar Homes
Nearby Sold Comparables
Contact Agent
Listing Provided By
RE/MAX Professionals Select

