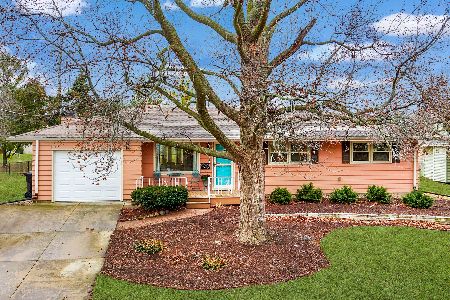1003 Dillon Drive, Normal, Illinois 61761
$141,000
|
Sold
|
|
| Status: | Closed |
| Sqft: | 1,495 |
| Cost/Sqft: | $97 |
| Beds: | 3 |
| Baths: | 2 |
| Year Built: | 1964 |
| Property Taxes: | $3,906 |
| Days On Market: | 3652 |
| Lot Size: | 0,00 |
Description
Beautiful ranch with spacious open floor plan plus gorgeous 3-seasons room! This move-in-ready home has a large family room with gas fireplace. Kitchen offers Schrock cabinetry, newer c-tops, SS appliances. Many updates including newer vinyl windows, updated bathrooms, R-30 insulation. All appliances remain include high-end W/D, French door fridge (12/15), stove (7/15). Driveway is double wide. Lower level has huge family room, full bath, and two multi-purpose rooms. Desirable neighborhood close to shopping, schools, parks & pool. Quiet street; no backyard neighbors. This is a lovely home!
Property Specifics
| Single Family | |
| — | |
| Ranch | |
| 1964 | |
| Partial | |
| — | |
| No | |
| — |
| Mc Lean | |
| Pleasant Hills N. | |
| — / Not Applicable | |
| — | |
| Public | |
| Public Sewer | |
| 10243200 | |
| 1427206002 |
Nearby Schools
| NAME: | DISTRICT: | DISTANCE: | |
|---|---|---|---|
|
Grade School
Sugar Creek Elementary |
5 | — | |
|
Middle School
Kingsley Jr High |
5 | Not in DB | |
|
High School
Normal Community High School |
5 | Not in DB | |
Property History
| DATE: | EVENT: | PRICE: | SOURCE: |
|---|---|---|---|
| 30 Mar, 2009 | Sold | $151,500 | MRED MLS |
| 15 Jan, 2009 | Under contract | $159,900 | MRED MLS |
| 15 Jan, 2009 | Listed for sale | $159,900 | MRED MLS |
| 6 Aug, 2012 | Sold | $149,500 | MRED MLS |
| 12 Jun, 2012 | Under contract | $154,900 | MRED MLS |
| 4 Oct, 2011 | Listed for sale | $159,900 | MRED MLS |
| 17 Mar, 2016 | Sold | $141,000 | MRED MLS |
| 26 Feb, 2016 | Under contract | $145,000 | MRED MLS |
| 19 Jan, 2016 | Listed for sale | $145,000 | MRED MLS |
| 3 Apr, 2025 | Sold | $262,100 | MRED MLS |
| 23 Feb, 2025 | Under contract | $245,000 | MRED MLS |
| 19 Feb, 2025 | Listed for sale | $245,000 | MRED MLS |
Room Specifics
Total Bedrooms: 3
Bedrooms Above Ground: 3
Bedrooms Below Ground: 0
Dimensions: —
Floor Type: Hardwood
Dimensions: —
Floor Type: Hardwood
Full Bathrooms: 2
Bathroom Amenities: —
Bathroom in Basement: 1
Rooms: Other Room,Family Room,Enclosed Porch
Basement Description: Partially Finished
Other Specifics
| 1 | |
| — | |
| — | |
| Patio, Porch | |
| Mature Trees,Landscaped | |
| 80X120 | |
| — | |
| — | |
| First Floor Full Bath | |
| Dishwasher, Refrigerator, Range, Washer, Dryer | |
| Not in DB | |
| — | |
| — | |
| — | |
| Gas Log |
Tax History
| Year | Property Taxes |
|---|---|
| 2009 | $2,689 |
| 2012 | $3,747 |
| 2016 | $3,906 |
Contact Agent
Nearby Similar Homes
Nearby Sold Comparables
Contact Agent
Listing Provided By
Keller Williams Revolution






