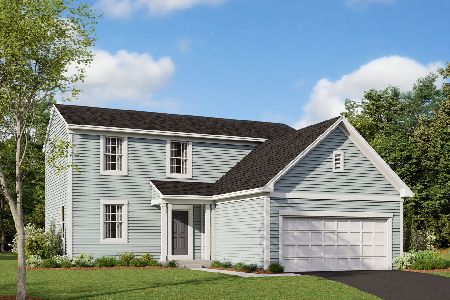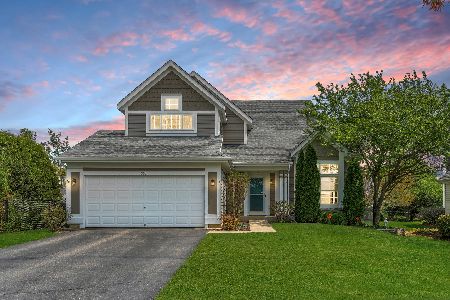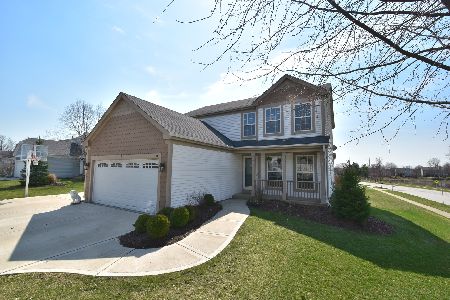1003 Fairfax Lane, South Elgin, Illinois 60177
$293,500
|
Sold
|
|
| Status: | Closed |
| Sqft: | 2,400 |
| Cost/Sqft: | $125 |
| Beds: | 4 |
| Baths: | 4 |
| Year Built: | 1993 |
| Property Taxes: | $7,045 |
| Days On Market: | 2394 |
| Lot Size: | 0,24 |
Description
You will absolutely fall in love with this beautiful home! It has been updated from top to bottom and is move in ready. Large open concept kitchen with ample counter space and a bay window that lets in so much natural light. Spacious family room with vaulted ceilings. Full finished walkout basement featuring built in bar, surround sound and kids play zone! The walkout basement also features a guest bedroom and private full bathroom. There is a deck perfect for entertaining and taking in views of the pond. The deck also functions as a "dog run", conveniently tucked away under the deck. Major mechanical improvements include: NEW furnace and A/C in 2018, roof & siding in 2017, basement finished in 2015 with surround sound. So much for so little! Come and enjoy everything this wonderful home & neighborhood has to offer, you deserve it!
Property Specifics
| Single Family | |
| — | |
| Contemporary | |
| 1993 | |
| Walkout | |
| MAYFAIR | |
| Yes | |
| 0.24 |
| Kane | |
| Sugar Ridge | |
| 0 / Not Applicable | |
| None | |
| Public | |
| Public Sewer | |
| 10396913 | |
| 0634380012 |
Nearby Schools
| NAME: | DISTRICT: | DISTANCE: | |
|---|---|---|---|
|
Middle School
Kenyon Woods Middle School |
46 | Not in DB | |
Property History
| DATE: | EVENT: | PRICE: | SOURCE: |
|---|---|---|---|
| 20 Jul, 2007 | Sold | $272,500 | MRED MLS |
| 16 Jun, 2007 | Under contract | $284,900 | MRED MLS |
| — | Last price change | $289,900 | MRED MLS |
| 15 Mar, 2007 | Listed for sale | $289,900 | MRED MLS |
| 17 Jul, 2019 | Sold | $293,500 | MRED MLS |
| 4 Jun, 2019 | Under contract | $300,000 | MRED MLS |
| 30 May, 2019 | Listed for sale | $300,000 | MRED MLS |
Room Specifics
Total Bedrooms: 4
Bedrooms Above Ground: 4
Bedrooms Below Ground: 0
Dimensions: —
Floor Type: Carpet
Dimensions: —
Floor Type: Carpet
Dimensions: —
Floor Type: —
Full Bathrooms: 4
Bathroom Amenities: Double Sink
Bathroom in Basement: 0
Rooms: No additional rooms
Basement Description: Finished
Other Specifics
| 2 | |
| Concrete Perimeter | |
| Asphalt | |
| Deck, Patio | |
| Pond(s) | |
| 96X110X76X110 | |
| — | |
| Full | |
| Vaulted/Cathedral Ceilings | |
| Range, Dishwasher, Refrigerator, Disposal | |
| Not in DB | |
| — | |
| — | |
| — | |
| — |
Tax History
| Year | Property Taxes |
|---|---|
| 2007 | $5,323 |
| 2019 | $7,045 |
Contact Agent
Nearby Similar Homes
Nearby Sold Comparables
Contact Agent
Listing Provided By
Keller Williams Success Realty






