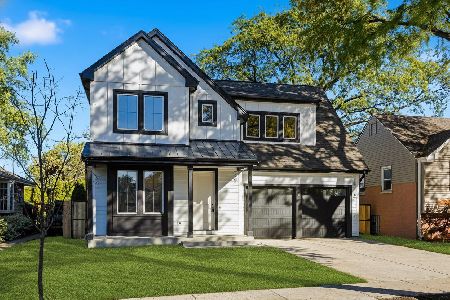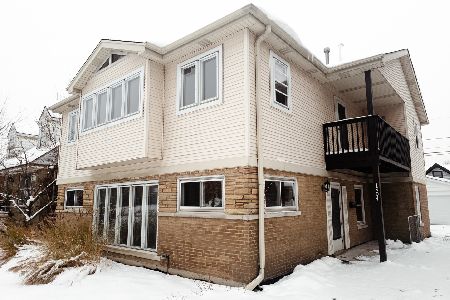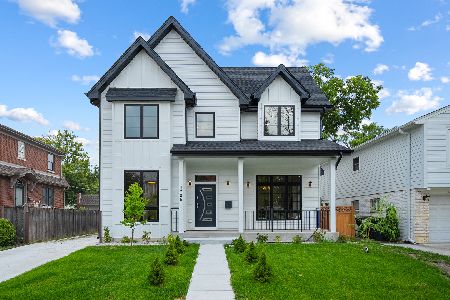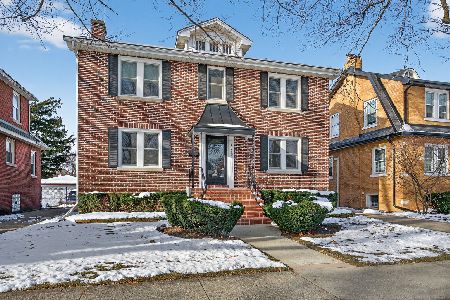1003 Frances Parkway, Park Ridge, Illinois 60068
$449,000
|
Sold
|
|
| Status: | Closed |
| Sqft: | 1,600 |
| Cost/Sqft: | $281 |
| Beds: | 4 |
| Baths: | 2 |
| Year Built: | 1956 |
| Property Taxes: | $8,616 |
| Days On Market: | 2525 |
| Lot Size: | 0,15 |
Description
Beautiful brick cape cod in absolutely perfect location. This 4 bedroom and 2 bathroom home is move in ready with updates throughout. Freshly painted. Hardwood floors on the main floor, new carpets upstairs. Two full bathrooms, one on each floor, fully remodeled. Newer kitchen with SS appliances, dinette and bay window. Versatile floor plan with lots of storage. Bonus room upstairs. Full basement with new windows. Big fenced yard and large two car garage. Location! Excellent schools; close to Blue Line, shopping, expressways, O'Hare, and parks! Meticulously maintained and loved by current owners. Make it yours!
Property Specifics
| Single Family | |
| — | |
| Cape Cod | |
| 1956 | |
| Full,Walkout | |
| — | |
| No | |
| 0.15 |
| Cook | |
| — | |
| 0 / Not Applicable | |
| None | |
| Lake Michigan | |
| Public Sewer | |
| 10278149 | |
| 12021200040000 |
Nearby Schools
| NAME: | DISTRICT: | DISTANCE: | |
|---|---|---|---|
|
Grade School
George Washington Elementary Sch |
64 | — | |
|
Middle School
Lincoln Middle School |
64 | Not in DB | |
|
High School
Maine South High School |
207 | Not in DB | |
Property History
| DATE: | EVENT: | PRICE: | SOURCE: |
|---|---|---|---|
| 15 Apr, 2015 | Sold | $350,000 | MRED MLS |
| 13 Mar, 2015 | Under contract | $359,900 | MRED MLS |
| 22 Feb, 2015 | Listed for sale | $359,900 | MRED MLS |
| 28 Mar, 2019 | Sold | $449,000 | MRED MLS |
| 22 Feb, 2019 | Under contract | $449,000 | MRED MLS |
| 20 Feb, 2019 | Listed for sale | $449,000 | MRED MLS |
Room Specifics
Total Bedrooms: 4
Bedrooms Above Ground: 4
Bedrooms Below Ground: 0
Dimensions: —
Floor Type: Hardwood
Dimensions: —
Floor Type: Carpet
Dimensions: —
Floor Type: Carpet
Full Bathrooms: 2
Bathroom Amenities: —
Bathroom in Basement: 0
Rooms: Bonus Room
Basement Description: Unfinished
Other Specifics
| 2 | |
| Concrete Perimeter | |
| Concrete,Side Drive | |
| Patio | |
| Fenced Yard | |
| 50X130 | |
| — | |
| None | |
| Skylight(s), Hardwood Floors, First Floor Bedroom, First Floor Full Bath | |
| Range, Microwave, Dishwasher, Refrigerator, Washer, Dryer, Stainless Steel Appliance(s) | |
| Not in DB | |
| Sidewalks, Street Paved | |
| — | |
| — | |
| — |
Tax History
| Year | Property Taxes |
|---|---|
| 2015 | $7,269 |
| 2019 | $8,616 |
Contact Agent
Nearby Similar Homes
Nearby Sold Comparables
Contact Agent
Listing Provided By
Home-Site Realty, Inc.








