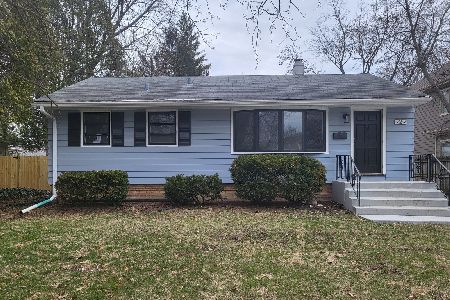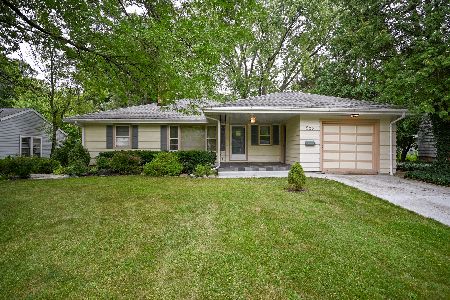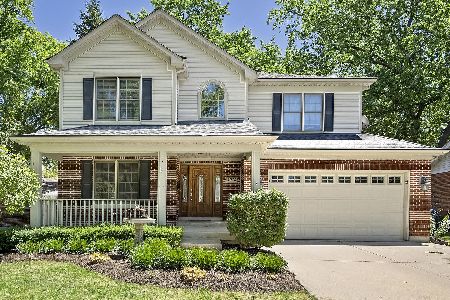1003 Gables Boulevard, Wheaton, Illinois 60189
$710,000
|
Sold
|
|
| Status: | Closed |
| Sqft: | 3,560 |
| Cost/Sqft: | $211 |
| Beds: | 4 |
| Baths: | 5 |
| Year Built: | 2014 |
| Property Taxes: | $19,775 |
| Days On Market: | 2415 |
| Lot Size: | 0,21 |
Description
AMAZING PRICE for this Custom Built Home located in Highly Desired Wheaton! You will be WOWED by the amount of space Inside this home! Upon entering you're surrounded by a vast foyer & fine details of High Craftsmanship Throughout including 9ft ceilings, rich Hardwood Floors, 7 inch Trim & Crown Moulding! With 5 bedrooms and 4.5 baths this home boasts 5,300+ Finished sq ft of Perfect Living Spaces! The Gourmet Kitchen is equip with Bosch Appliances, Double Ovens, Farmhouse Sink, and Ample cabinet Storage. Retreat to your Large Master Suite with his & hers Walk-In Closets, Coffered Ceiling, private Bath with Dual Shower Heads & separate Jacuzzi Tub. All Oversized Bedrooms with Extra Large Closets, 2nd bedroom Ensuite and Jack & Jill connecting bedrooms 3 & 4. 2nd floor Laundry! That's not all! The fully Finished Basement is Impressive with Entertainment Room, large bar w/ mini fridge, Play Room & Workout Room. This spacious and elegant home is a MUST SEE!
Property Specifics
| Single Family | |
| — | |
| — | |
| 2014 | |
| Full | |
| — | |
| No | |
| 0.21 |
| Du Page | |
| Gables | |
| 0 / Not Applicable | |
| None | |
| Lake Michigan | |
| Public Sewer, Sewer-Storm | |
| 10422419 | |
| 0520109014 |
Nearby Schools
| NAME: | DISTRICT: | DISTANCE: | |
|---|---|---|---|
|
Grade School
Madison Elementary School |
200 | — | |
|
Middle School
Edison Middle School |
200 | Not in DB | |
|
High School
Wheaton Warrenville South H S |
200 | Not in DB | |
Property History
| DATE: | EVENT: | PRICE: | SOURCE: |
|---|---|---|---|
| 25 Mar, 2014 | Sold | $140,000 | MRED MLS |
| 26 Feb, 2014 | Under contract | $175,000 | MRED MLS |
| — | Last price change | $200,000 | MRED MLS |
| 6 Nov, 2013 | Listed for sale | $200,000 | MRED MLS |
| 1 Aug, 2019 | Sold | $710,000 | MRED MLS |
| 25 Jun, 2019 | Under contract | $749,900 | MRED MLS |
| 19 Jun, 2019 | Listed for sale | $749,900 | MRED MLS |
Room Specifics
Total Bedrooms: 5
Bedrooms Above Ground: 4
Bedrooms Below Ground: 1
Dimensions: —
Floor Type: Carpet
Dimensions: —
Floor Type: Carpet
Dimensions: —
Floor Type: Carpet
Dimensions: —
Floor Type: —
Full Bathrooms: 5
Bathroom Amenities: Whirlpool,Separate Shower,Double Sink,Full Body Spray Shower
Bathroom in Basement: 1
Rooms: Bedroom 5,Eating Area,Office,Recreation Room,Play Room,Exercise Room,Foyer,Mud Room
Basement Description: Finished,Egress Window
Other Specifics
| 2 | |
| Concrete Perimeter | |
| Brick | |
| Brick Paver Patio | |
| — | |
| 60X154 | |
| — | |
| Full | |
| Bar-Dry, Bar-Wet, Hardwood Floors, Second Floor Laundry, Walk-In Closet(s) | |
| Microwave, Dishwasher, Refrigerator, Washer, Dryer, Disposal, Stainless Steel Appliance(s), Wine Refrigerator, Cooktop, Built-In Oven | |
| Not in DB | |
| Street Lights, Street Paved | |
| — | |
| — | |
| Wood Burning, Gas Log, Gas Starter |
Tax History
| Year | Property Taxes |
|---|---|
| 2014 | $4,365 |
| 2019 | $19,775 |
Contact Agent
Nearby Similar Homes
Nearby Sold Comparables
Contact Agent
Listing Provided By
Baird & Warner












