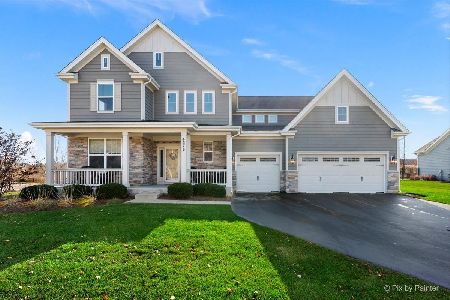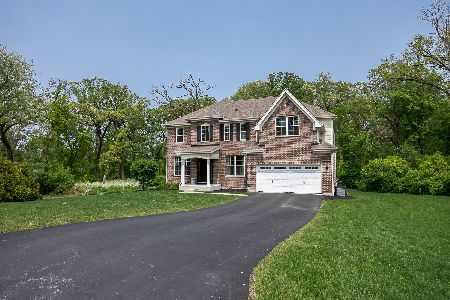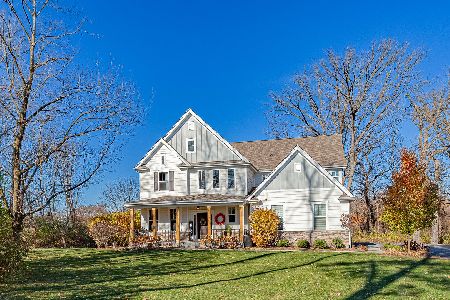1003 Percy Shelley Court, Elgin, Illinois 60124
$475,000
|
Sold
|
|
| Status: | Closed |
| Sqft: | 3,028 |
| Cost/Sqft: | $157 |
| Beds: | 4 |
| Baths: | 3 |
| Year Built: | 2017 |
| Property Taxes: | $0 |
| Days On Market: | 1801 |
| Lot Size: | 1,20 |
Description
Why wait for new construction! This is the one you are all looking for!! 4 Bedroom, 2 and a half bath, lookout basement on cue-de-sac with private wooded acre+ lot! Sought after Stonebrook neighborhood, Burlington schools, country feel but still close to Randall road! Upgraded kitchen with large island, granite countertops, pantry and 42 inch cabinets! Two story great room with scenic woodland views! Deep pour basement, bright and ready for all your ideas! Plenty of work from home space with extra den option, every room with a view for that morning cup of coffee!
Property Specifics
| Single Family | |
| — | |
| — | |
| 2017 | |
| Full | |
| PRESCOTT | |
| No | |
| 1.2 |
| Kane | |
| Stonebrook | |
| 740 / Annual | |
| Insurance | |
| Public | |
| Public Sewer | |
| 10994712 | |
| 0526270004 |
Nearby Schools
| NAME: | DISTRICT: | DISTANCE: | |
|---|---|---|---|
|
Grade School
Howard B Thomas Grade School |
301 | — | |
|
Middle School
Prairie Knolls Middle School |
301 | Not in DB | |
|
High School
Central High School |
301 | Not in DB | |
|
Alternate Junior High School
Central Middle School |
— | Not in DB | |
Property History
| DATE: | EVENT: | PRICE: | SOURCE: |
|---|---|---|---|
| 1 Apr, 2021 | Sold | $475,000 | MRED MLS |
| 28 Feb, 2021 | Under contract | $475,000 | MRED MLS |
| 20 Feb, 2021 | Listed for sale | $475,000 | MRED MLS |
| 14 Jul, 2023 | Sold | $600,000 | MRED MLS |
| 26 May, 2023 | Under contract | $600,000 | MRED MLS |
| 25 May, 2023 | Listed for sale | $600,000 | MRED MLS |
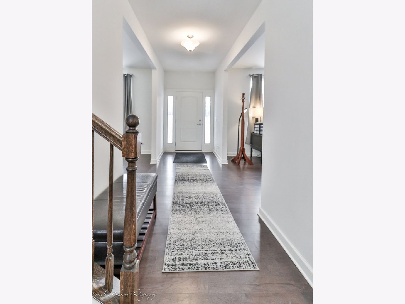
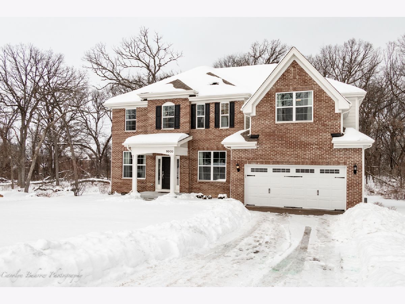
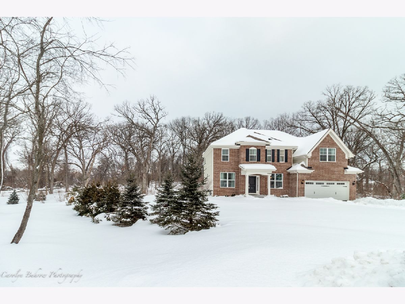
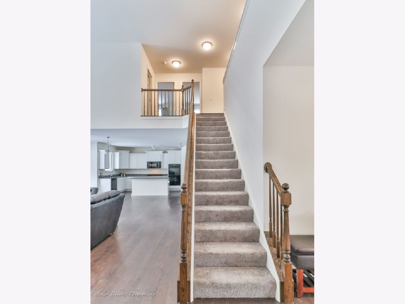
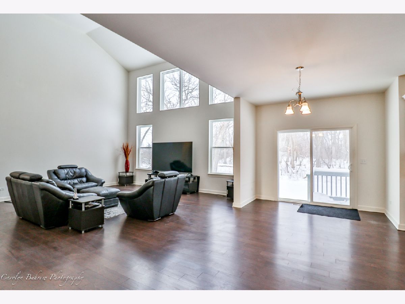
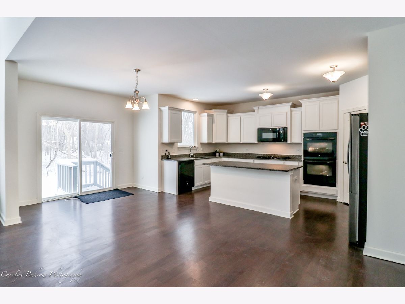
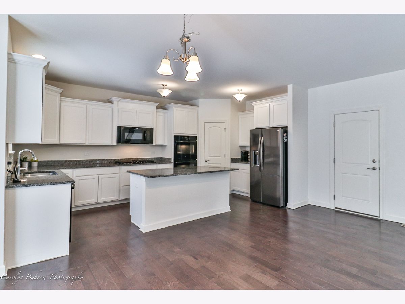
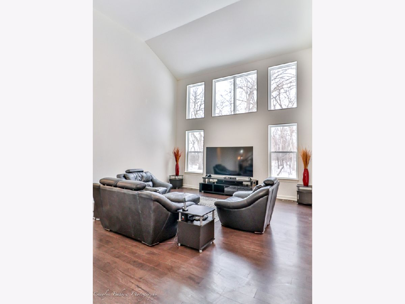
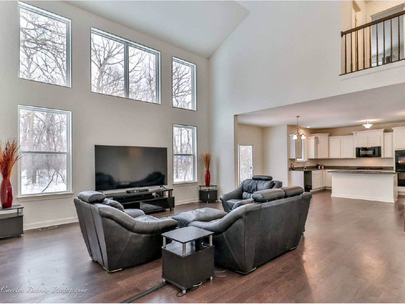
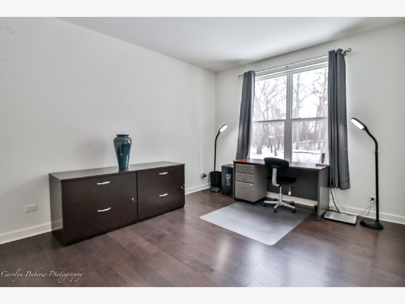
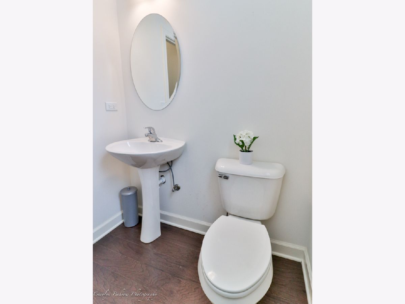
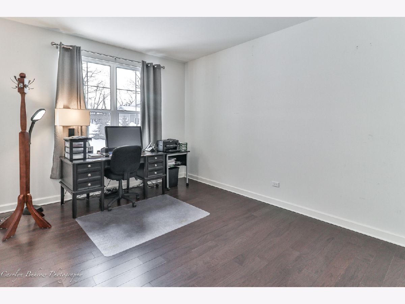
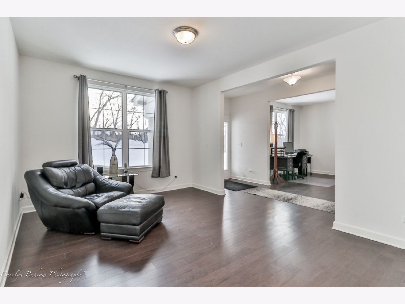
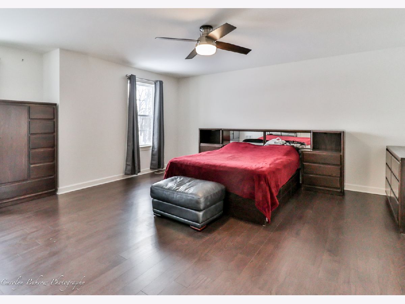
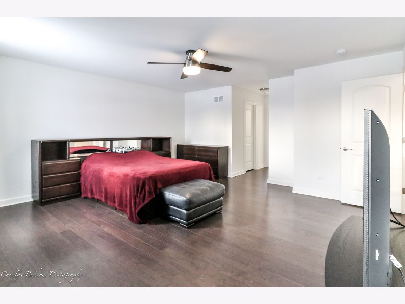
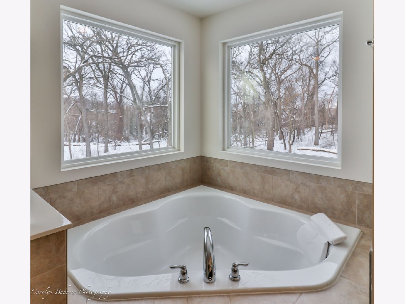
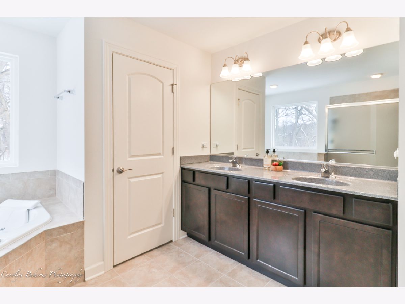
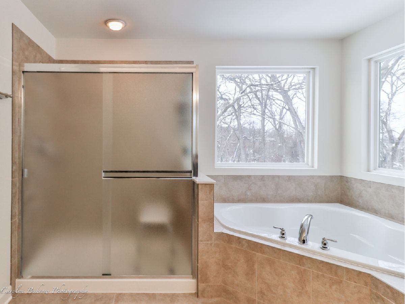
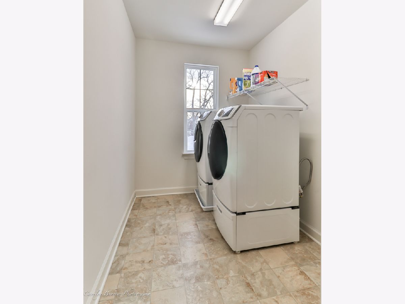
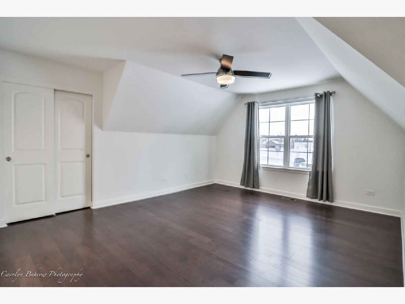
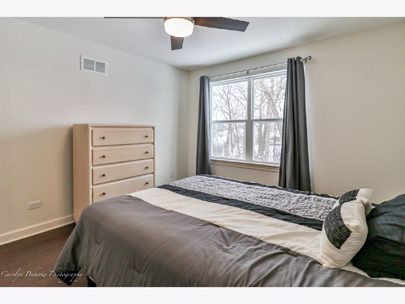
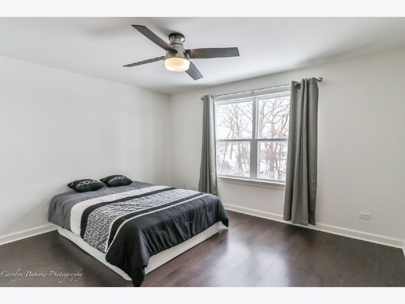
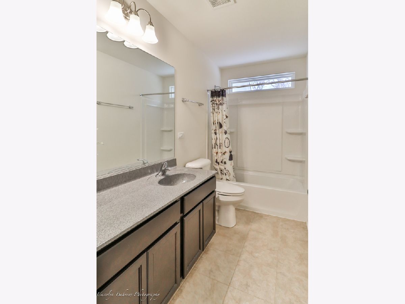
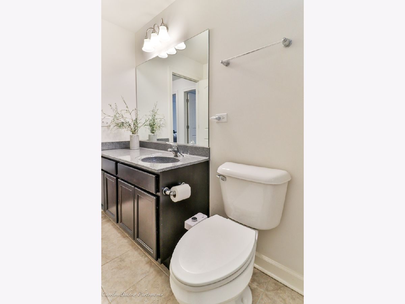
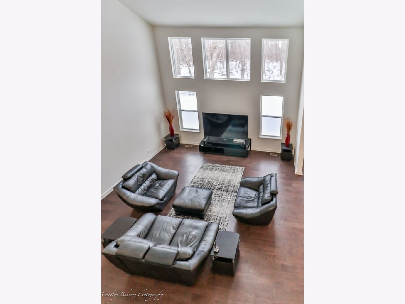
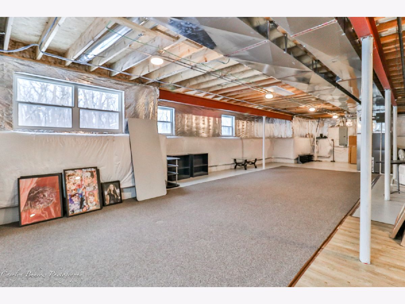
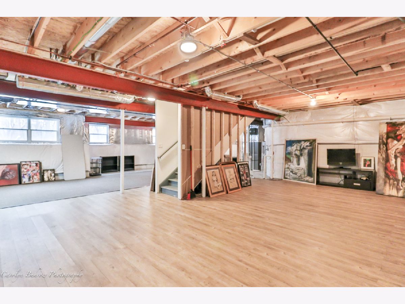
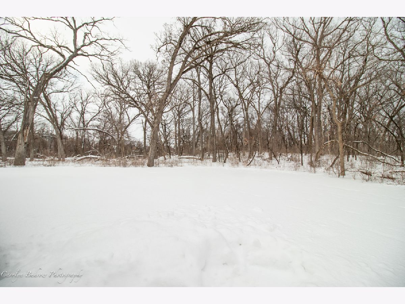
Room Specifics
Total Bedrooms: 4
Bedrooms Above Ground: 4
Bedrooms Below Ground: 0
Dimensions: —
Floor Type: Hardwood
Dimensions: —
Floor Type: Hardwood
Dimensions: —
Floor Type: Hardwood
Full Bathrooms: 3
Bathroom Amenities: Separate Shower,Double Sink,Garden Tub
Bathroom in Basement: 0
Rooms: Den
Basement Description: Partially Finished,Unfinished,Lookout,9 ft + pour
Other Specifics
| 2 | |
| — | |
| — | |
| — | |
| Cul-De-Sac,Wooded | |
| 117 X 356 X 197 X 330 | |
| — | |
| Full | |
| Vaulted/Cathedral Ceilings, Hardwood Floors, Second Floor Laundry, Walk-In Closet(s), Ceiling - 9 Foot, Open Floorplan | |
| Double Oven, Microwave, Dishwasher, Refrigerator, Washer, Dryer | |
| Not in DB | |
| Lake, Street Paved | |
| — | |
| — | |
| — |
Tax History
| Year | Property Taxes |
|---|---|
| 2023 | $13,974 |
Contact Agent
Nearby Sold Comparables
Contact Agent
Listing Provided By
Great Western Properties

