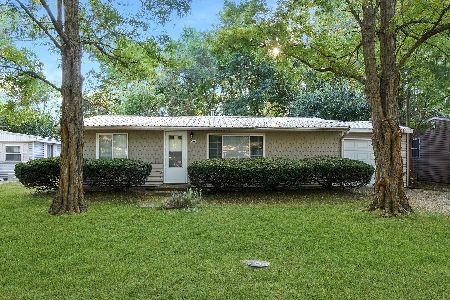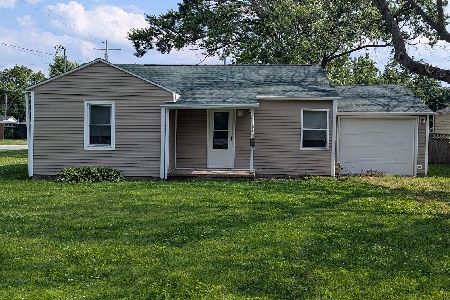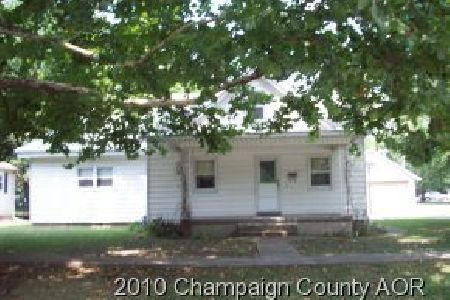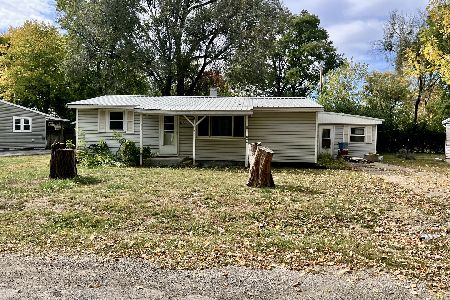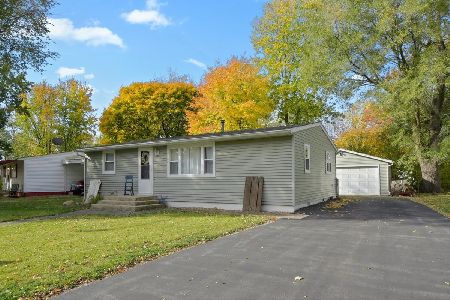1003 Pleasantview Drive, Tuscola, Illinois 61953
$105,000
|
Sold
|
|
| Status: | Closed |
| Sqft: | 1,329 |
| Cost/Sqft: | $90 |
| Beds: | 3 |
| Baths: | 2 |
| Year Built: | 1958 |
| Property Taxes: | $1,939 |
| Days On Market: | 243 |
| Lot Size: | 0,00 |
Description
Nestled along the picturesque, tree-lined streets of Tuscola, Illinois, this delightful 3-bedroom, 2-bathroom home offers comfort, functionality, and over 1,300 square feet of well-designed living space. Step inside to discover an inviting open-concept layout that seamlessly connects the living, dining, and kitchen areas perfect for everyday living and entertaining. The thoughtfully designed split-bedroom floor plan ensures added privacy, with the spacious primary suite featuring a full bathroom and an oversized walk-in closet. Outdoors, you'll love the fully fenced backyard, ideal for pets, outdoor games, or relaxing in your own private retreat. Enjoy summer evenings cooking on the patio, and take advantage of the garden shed for all your extra storage needs. Don't miss your chance to own an affordable, move-in-ready gem in a fantastic neighborhood setting!
Property Specifics
| Single Family | |
| — | |
| — | |
| 1958 | |
| — | |
| — | |
| No | |
| — |
| Douglas | |
| — | |
| 0 / Not Applicable | |
| — | |
| — | |
| — | |
| 12386903 | |
| 09080210500600 |
Nearby Schools
| NAME: | DISTRICT: | DISTANCE: | |
|---|---|---|---|
|
Grade School
Tuscola Elementary School |
301 | — | |
|
Middle School
Tuscola Junior High School |
301 | Not in DB | |
|
High School
Tuscola Junior High School |
301 | Not in DB | |
Property History
| DATE: | EVENT: | PRICE: | SOURCE: |
|---|---|---|---|
| 12 Aug, 2014 | Sold | $61,500 | MRED MLS |
| 20 Jun, 2014 | Under contract | $64,900 | MRED MLS |
| 25 Oct, 2013 | Listed for sale | $64,900 | MRED MLS |
| 9 Sep, 2025 | Sold | $105,000 | MRED MLS |
| 9 Aug, 2025 | Under contract | $119,900 | MRED MLS |
| — | Last price change | $124,900 | MRED MLS |
| 6 Jun, 2025 | Listed for sale | $124,900 | MRED MLS |
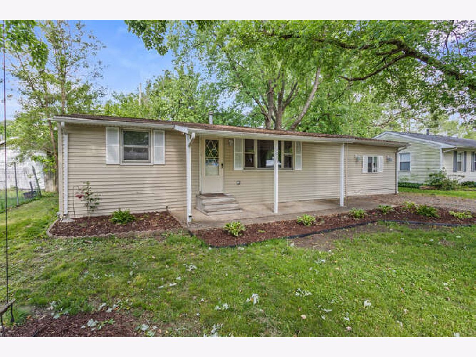
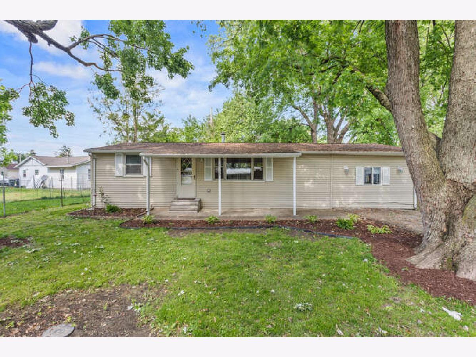
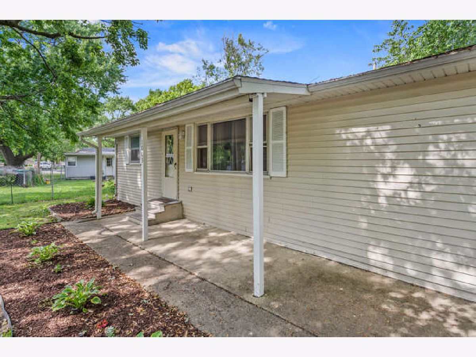
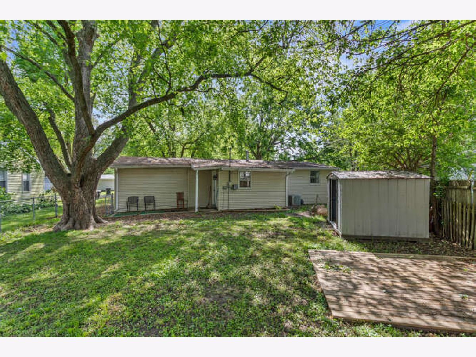
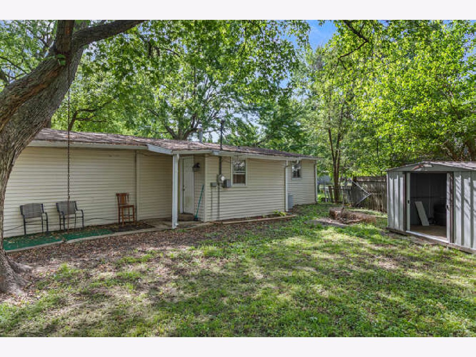
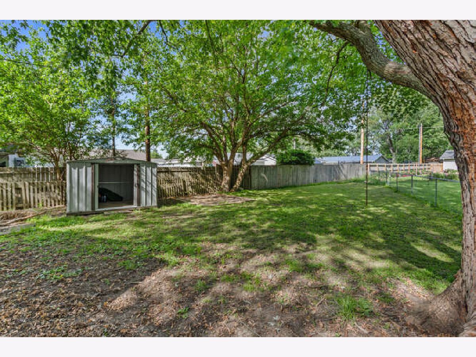
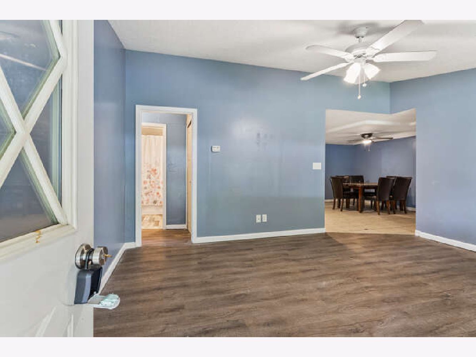
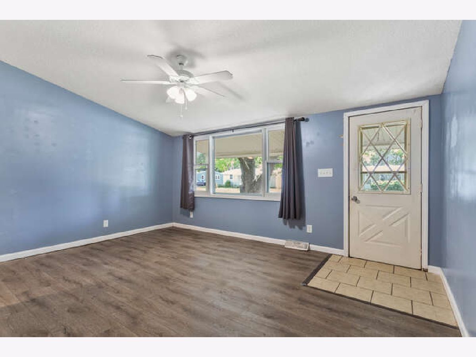
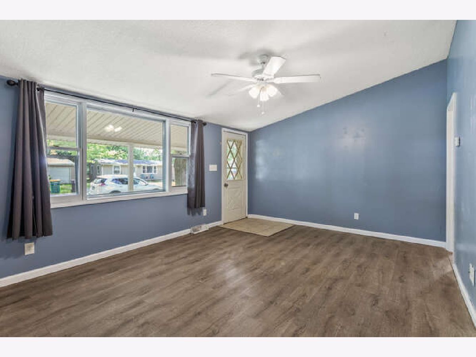
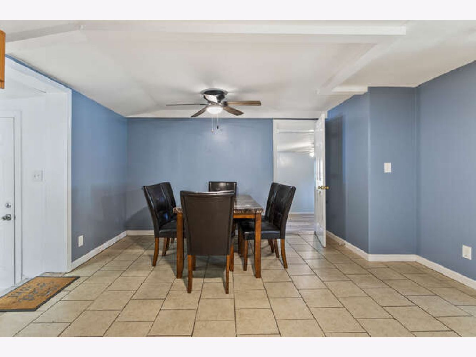
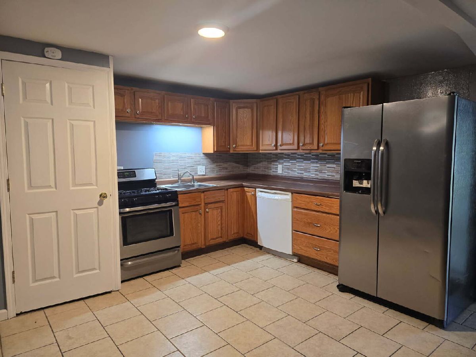
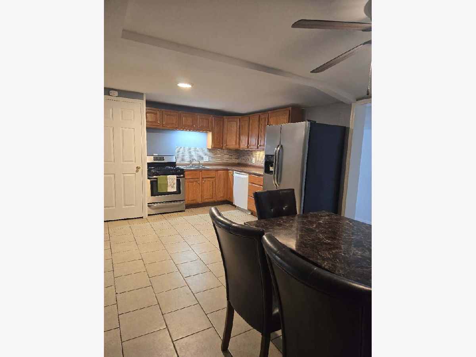
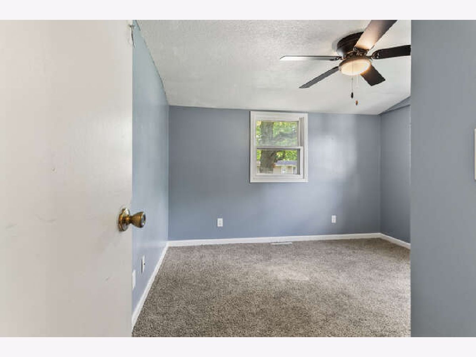
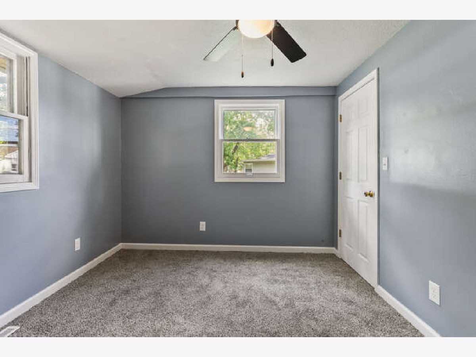
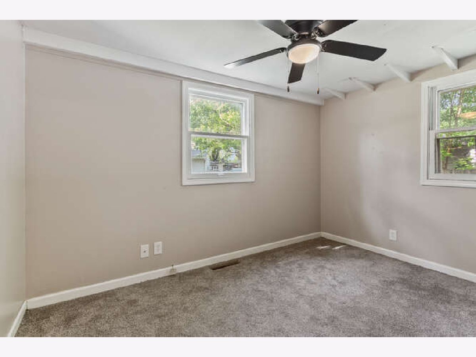
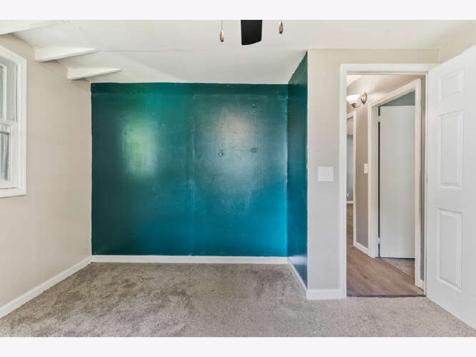
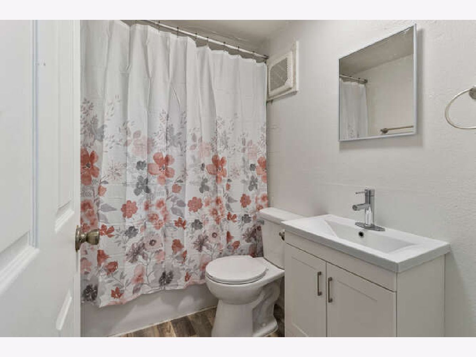
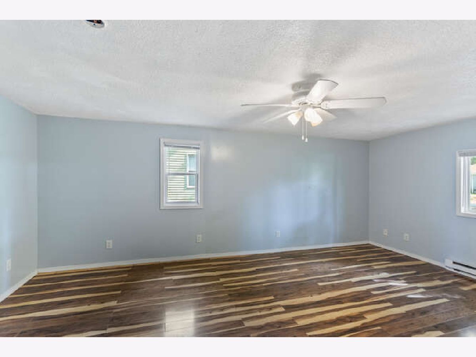
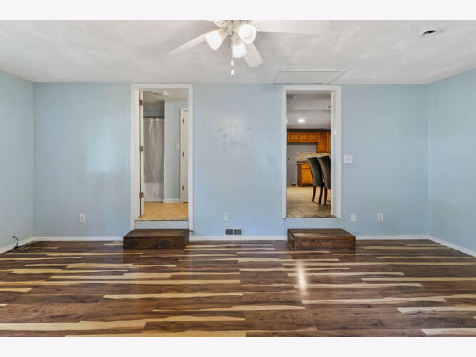
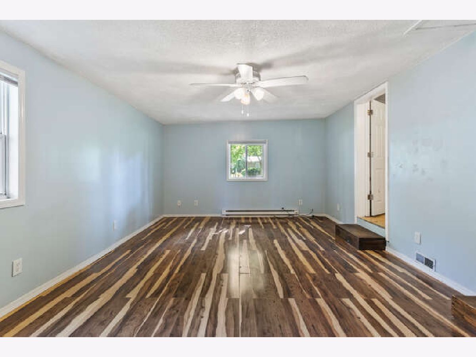
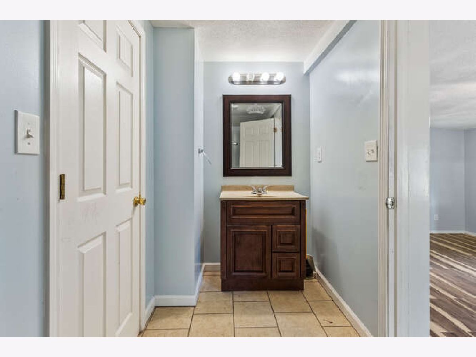
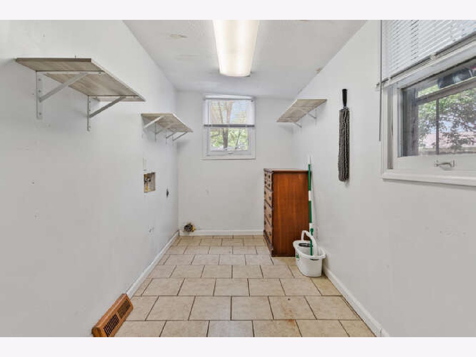
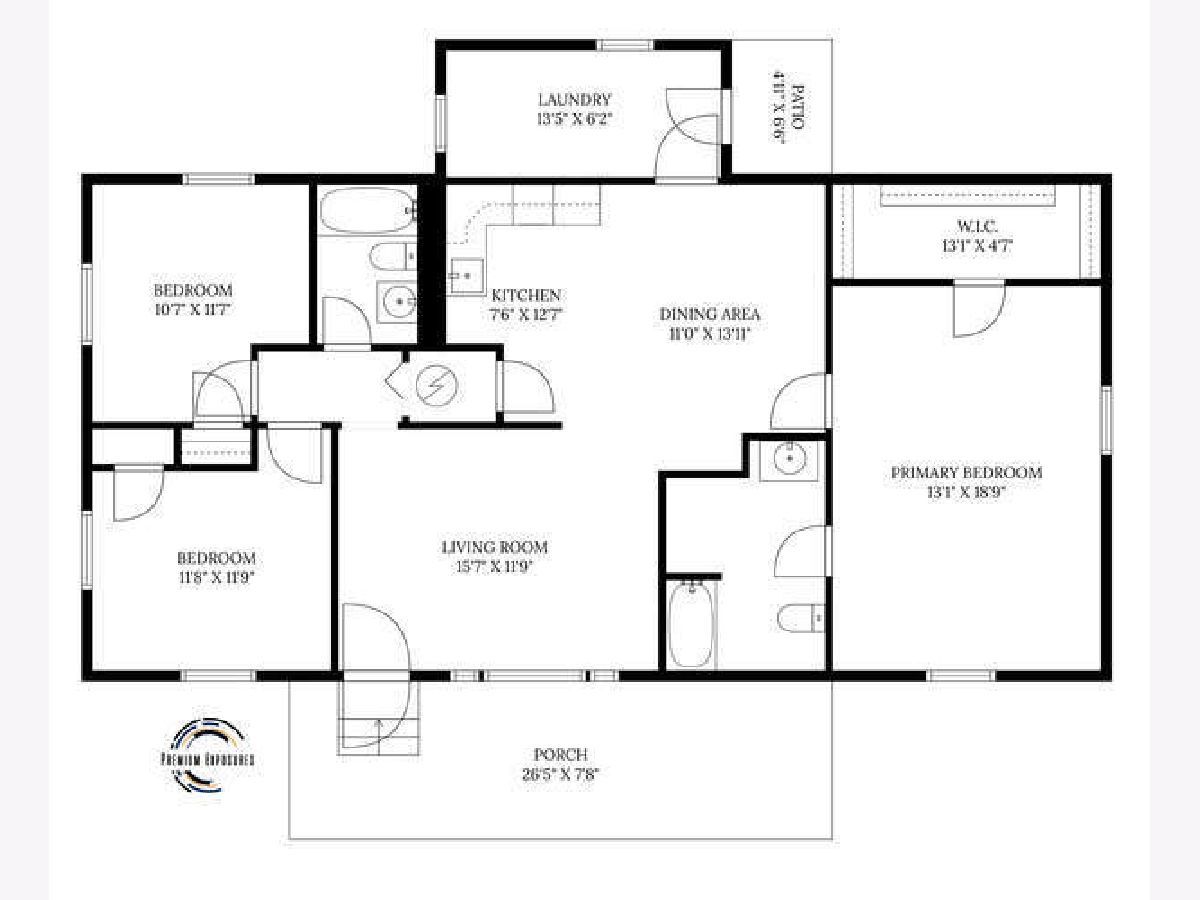
Room Specifics
Total Bedrooms: 3
Bedrooms Above Ground: 3
Bedrooms Below Ground: 0
Dimensions: —
Floor Type: —
Dimensions: —
Floor Type: —
Full Bathrooms: 2
Bathroom Amenities: —
Bathroom in Basement: 0
Rooms: —
Basement Description: —
Other Specifics
| — | |
| — | |
| — | |
| — | |
| — | |
| 50.75 X 120.15 X 153.63 X | |
| — | |
| — | |
| — | |
| — | |
| Not in DB | |
| — | |
| — | |
| — | |
| — |
Tax History
| Year | Property Taxes |
|---|---|
| 2014 | $1,441 |
| 2025 | $1,939 |
Contact Agent
Nearby Similar Homes
Contact Agent
Listing Provided By
RE/MAX REALTY ASSOCIATES-CHA

