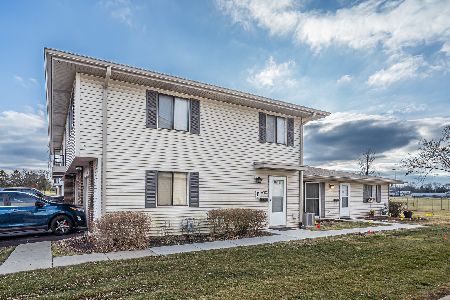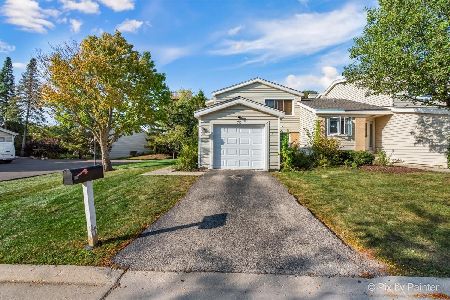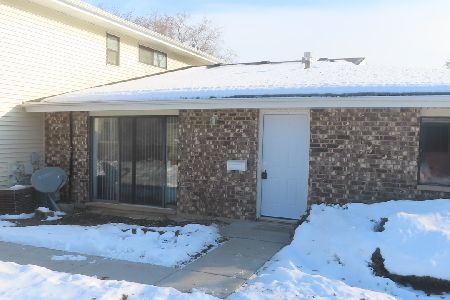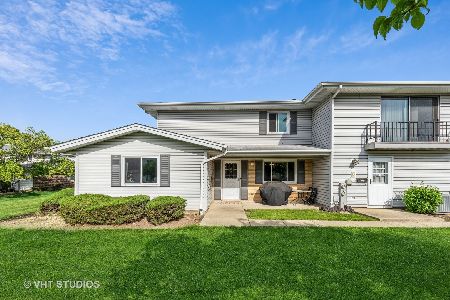1003 Sagamore Drive, Schaumburg, Illinois 60194
$175,000
|
Sold
|
|
| Status: | Closed |
| Sqft: | 1,200 |
| Cost/Sqft: | $146 |
| Beds: | 2 |
| Baths: | 1 |
| Year Built: | 1976 |
| Property Taxes: | $4,708 |
| Days On Market: | 1564 |
| Lot Size: | 0,00 |
Description
This bright clean and spacious unit is awaiting a new owner to call it home. The property is located behind Schaumburg High School, the Police Department, and the Volkening Lake walking path. This end-unit floor plan offers a private entry with a foyer and double closet. The stairs lead upstairs to the main living area or continue into the separate utility room area downstairs where the mechanicals and attached laundry room with a newer washer and dryer with utility sink offer separation and function. The second entrance is also located in the laundry room through the attached garage for cold, rainy, snowy days. Shelves and clean open space in the garage offer plenty of additional storage. Upstairs we have an open concept combined living room and kitchen with an adjoining dining area. There's fresh Paint and a neutral color scheme throughout the home. Both bedrooms are large and bright offering very ample double closet space. The bathroom is clean and tidy with additional storage in the hall linen closet. This is a great Schaumburg location that feels and lives more like a home. The walking path and exercise stations located nearby at Volkening Lake are also a great convenience. Pool and clubhouse on-site. The library and historic downtown Schaumburg area are also nearby along with additional shopping, restaurants and many other local amenities. This location and the many nearby attractions make this the perfect unit to call home. So please bring your buyers by today so that they can begin enjoying their new home soon. There are currently no tax exemptions filed against the property. Taxes will be lower than reflected for owner occupants who claim the home owner exemption and any other applicable exemptions. Investor owners- RENTALS ARE ALLOWED, subject to Schaumburg renting policy guidelines and procedures.
Property Specifics
| Condos/Townhomes | |
| 2 | |
| — | |
| 1976 | |
| None | |
| PENTHOUSE | |
| No | |
| — |
| Cook | |
| Weathersfield Lake | |
| 195 / Monthly | |
| Water,Parking,Insurance,Clubhouse,Exterior Maintenance,Lawn Care,Scavenger,Snow Removal | |
| Lake Michigan | |
| Public Sewer | |
| 11249682 | |
| 07211000121431 |
Nearby Schools
| NAME: | DISTRICT: | DISTANCE: | |
|---|---|---|---|
|
Grade School
Enders-salk Elementary School |
54 | — | |
|
Middle School
Keller Junior High School |
54 | Not in DB | |
|
High School
Schaumburg High School |
211 | Not in DB | |
Property History
| DATE: | EVENT: | PRICE: | SOURCE: |
|---|---|---|---|
| 17 Oct, 2018 | Under contract | $0 | MRED MLS |
| 9 Oct, 2018 | Listed for sale | $0 | MRED MLS |
| 6 Dec, 2021 | Sold | $175,000 | MRED MLS |
| 2 Nov, 2021 | Under contract | $174,999 | MRED MLS |
| 18 Oct, 2021 | Listed for sale | $174,999 | MRED MLS |
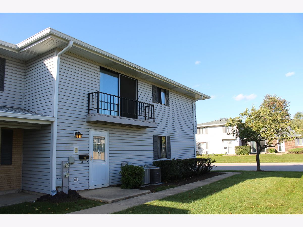
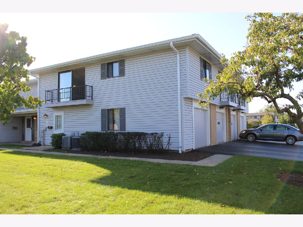
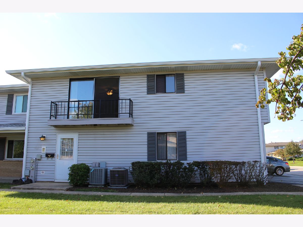
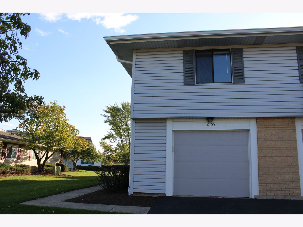
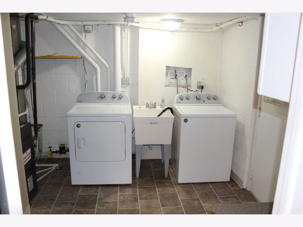
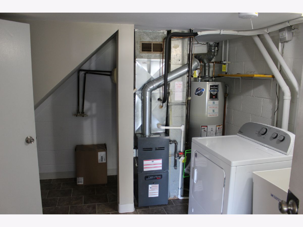
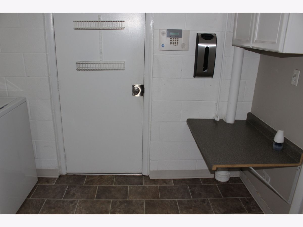
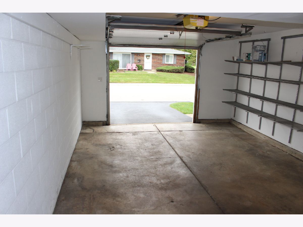
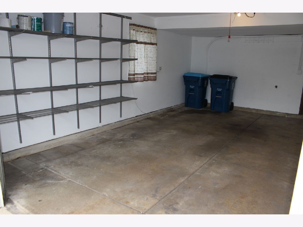
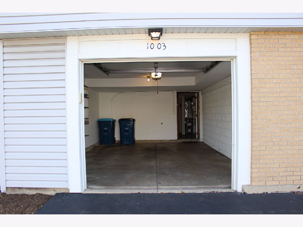
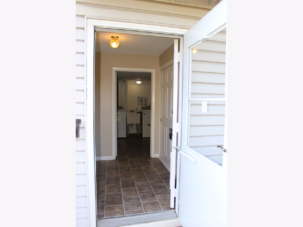
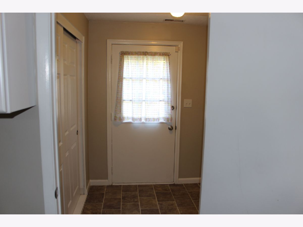
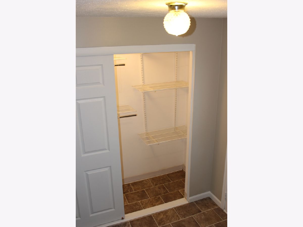
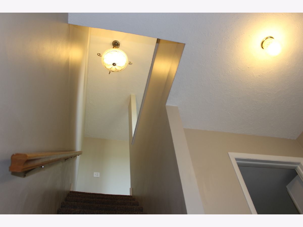
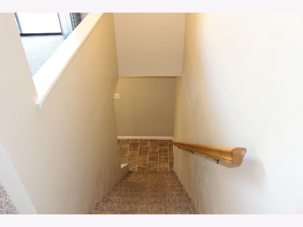
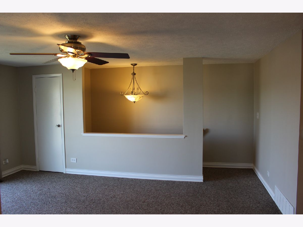
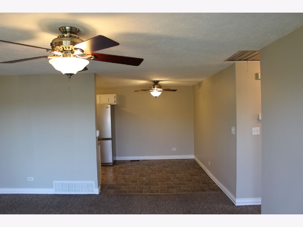
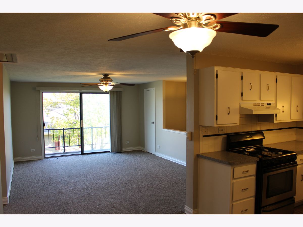
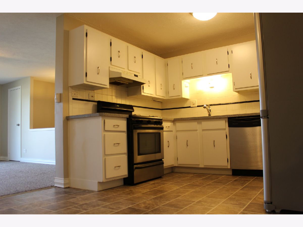
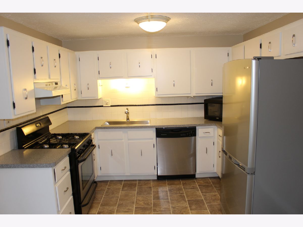
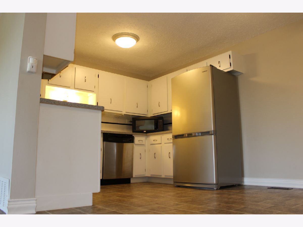
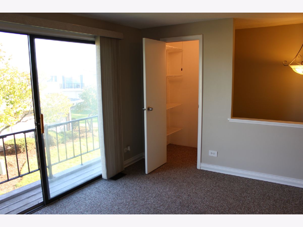
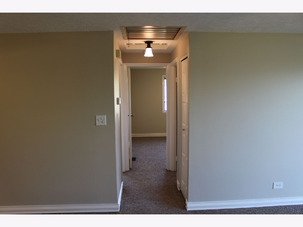
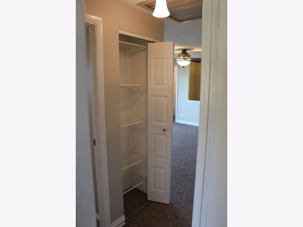
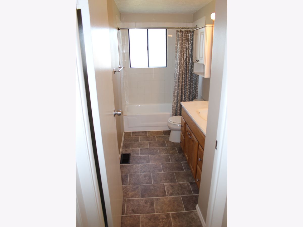
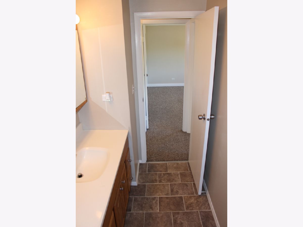
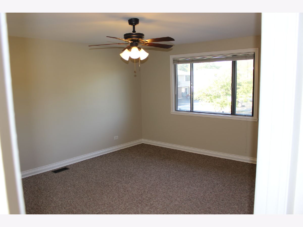
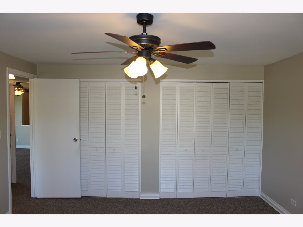
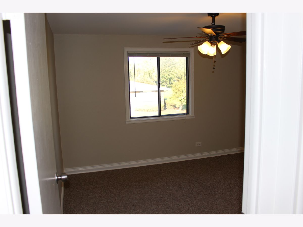
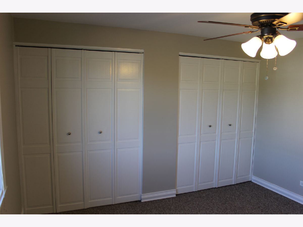
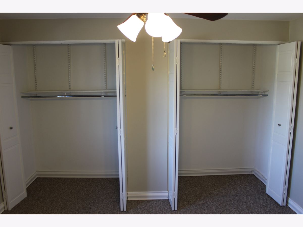
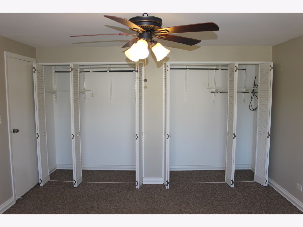
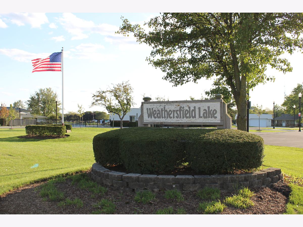
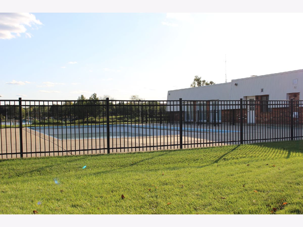
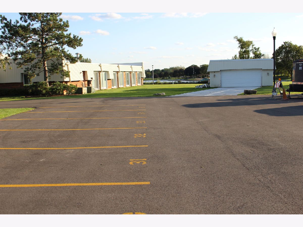
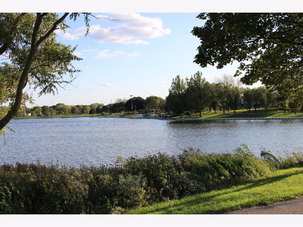
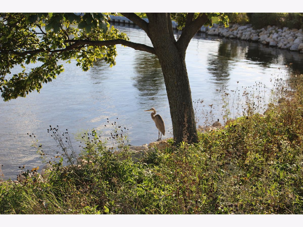
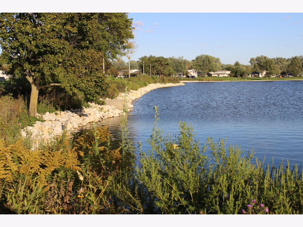
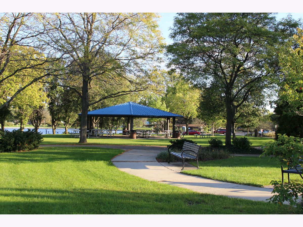
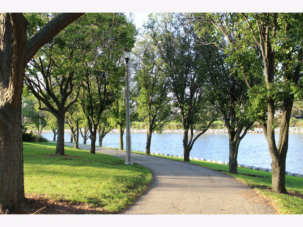
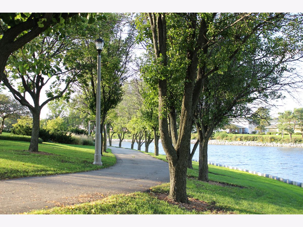
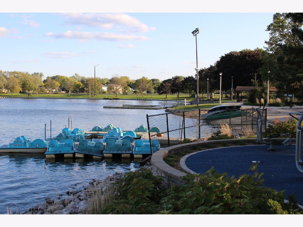
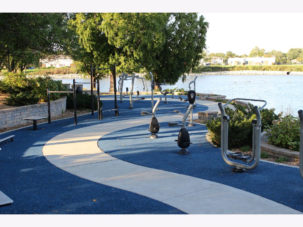
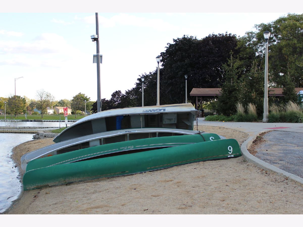
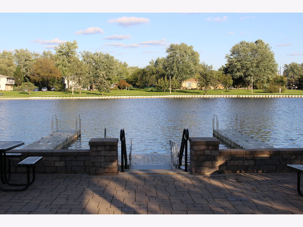
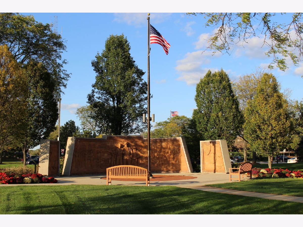
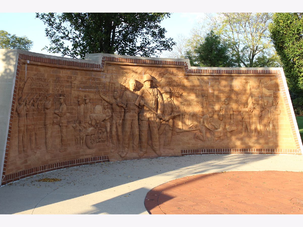
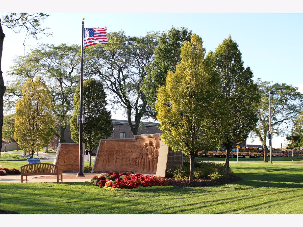
Room Specifics
Total Bedrooms: 2
Bedrooms Above Ground: 2
Bedrooms Below Ground: 0
Dimensions: —
Floor Type: Carpet
Full Bathrooms: 1
Bathroom Amenities: —
Bathroom in Basement: 0
Rooms: Foyer
Basement Description: Slab
Other Specifics
| 1 | |
| Concrete Perimeter | |
| Asphalt | |
| Storms/Screens, End Unit | |
| Common Grounds | |
| COMMON | |
| — | |
| None | |
| First Floor Laundry, Laundry Hook-Up in Unit, Storage | |
| Range, Dishwasher, Refrigerator, High End Refrigerator, Washer, Dryer, Disposal, Range Hood | |
| Not in DB | |
| — | |
| — | |
| Park, Pool, Ceiling Fan, Central Vacuum, Clubhouse, In Ground Pool, School Bus | |
| — |
Tax History
| Year | Property Taxes |
|---|---|
| 2021 | $4,708 |
Contact Agent
Nearby Similar Homes
Nearby Sold Comparables
Contact Agent
Listing Provided By
Charles Rutenberg Realty of IL


