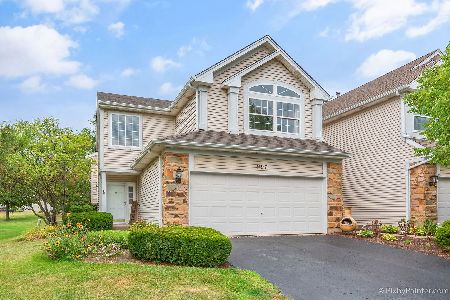1003 Viewpoint Drive, Lake In The Hills, Illinois 60156
$142,000
|
Sold
|
|
| Status: | Closed |
| Sqft: | 1,464 |
| Cost/Sqft: | $96 |
| Beds: | 2 |
| Baths: | 2 |
| Year Built: | 1995 |
| Property Taxes: | $4,513 |
| Days On Market: | 3701 |
| Lot Size: | 0,00 |
Description
Pride of ownership is evident in this great clean end unit situated on a large corner lot w/ mature landscaping and an inviting open floor plan--light, bright, & neutral. Move right into this sunny spacious Amethyst model. 2-story living room includes custom electric blinds with remote for upper windows. Open staircase leads to the gracious master bedroom w/vaulted ceilings, ceiling fan and 2 large closets. Nice sized 2nd bedroom w/ ample closet. Many newer features here including: roof, furnace, hot water heater, & high efficiency patio slider in eating area. 1st flr laundry off roomy garage includes washer/dryer. 2-car garage is finished and painted. Owner has paid the HOA dues thru 2015!! Convenient location--just move in & enjoy! (Owner is leaving the $3,000 in custom window blinds, too!!!)
Property Specifics
| Condos/Townhomes | |
| 2 | |
| — | |
| 1995 | |
| None | |
| AMETHYST | |
| No | |
| — |
| Mc Henry | |
| Windstone Crossing | |
| 100 / Monthly | |
| Exterior Maintenance,Lawn Care,Scavenger,Snow Removal | |
| Public | |
| Public Sewer, Sewer-Storm | |
| 09077222 | |
| 1928251076 |
Nearby Schools
| NAME: | DISTRICT: | DISTANCE: | |
|---|---|---|---|
|
Grade School
Lake In The Hills Elementary Sch |
300 | — | |
|
Middle School
Westfield Community School |
300 | Not in DB | |
|
High School
H D Jacobs High School |
300 | Not in DB | |
Property History
| DATE: | EVENT: | PRICE: | SOURCE: |
|---|---|---|---|
| 21 Dec, 2015 | Sold | $142,000 | MRED MLS |
| 7 Nov, 2015 | Under contract | $139,900 | MRED MLS |
| 1 Nov, 2015 | Listed for sale | $139,900 | MRED MLS |
| 20 Aug, 2018 | Sold | $167,000 | MRED MLS |
| 16 Jul, 2018 | Under contract | $159,900 | MRED MLS |
| 12 Jul, 2018 | Listed for sale | $159,900 | MRED MLS |
Room Specifics
Total Bedrooms: 2
Bedrooms Above Ground: 2
Bedrooms Below Ground: 0
Dimensions: —
Floor Type: Carpet
Full Bathrooms: 2
Bathroom Amenities: Double Sink
Bathroom in Basement: 0
Rooms: No additional rooms
Basement Description: None
Other Specifics
| 2 | |
| Concrete Perimeter | |
| Asphalt | |
| Storms/Screens, End Unit | |
| Corner Lot | |
| COMMON | |
| — | |
| Full | |
| Vaulted/Cathedral Ceilings, First Floor Laundry, Laundry Hook-Up in Unit | |
| Range, Dishwasher, Refrigerator, Washer, Dryer, Disposal | |
| Not in DB | |
| — | |
| — | |
| — | |
| — |
Tax History
| Year | Property Taxes |
|---|---|
| 2015 | $4,513 |
| 2018 | $3,941 |
Contact Agent
Nearby Similar Homes
Nearby Sold Comparables
Contact Agent
Listing Provided By
Berkshire Hathaway HomeServices Starck Real Estate







