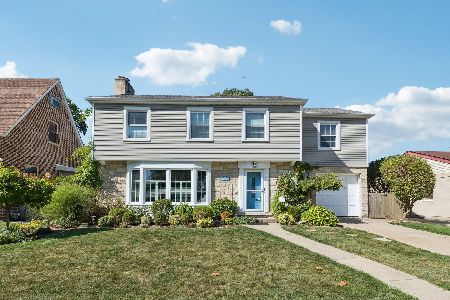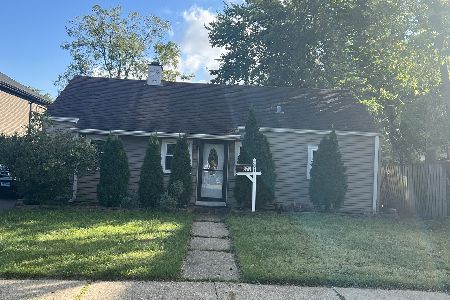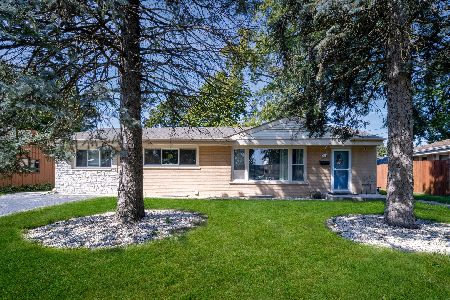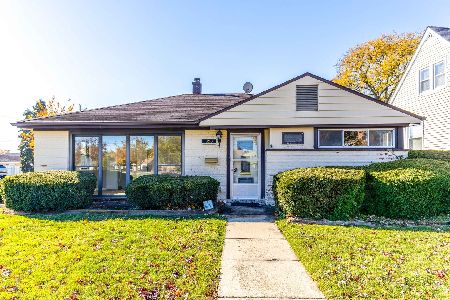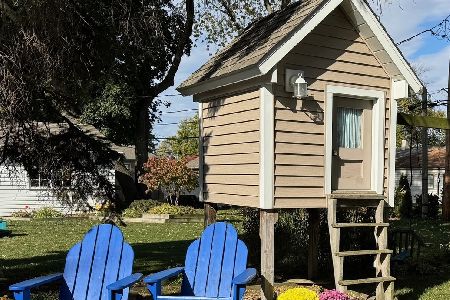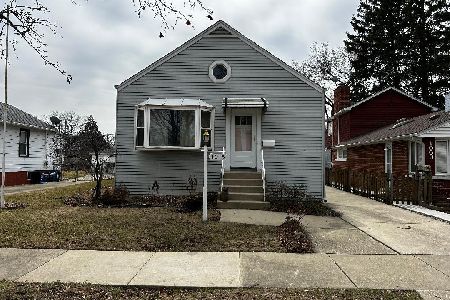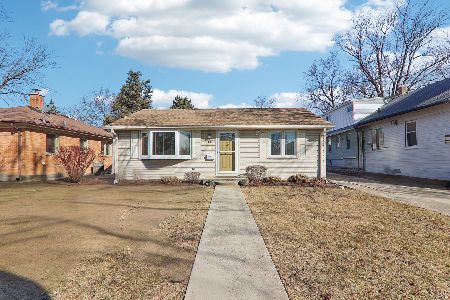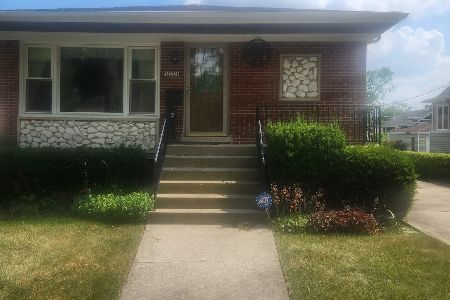1003 Walter Avenue, Des Plaines, Illinois 60016
$176,800
|
Sold
|
|
| Status: | Closed |
| Sqft: | 1,940 |
| Cost/Sqft: | $98 |
| Beds: | 3 |
| Baths: | 3 |
| Year Built: | 1953 |
| Property Taxes: | $5,141 |
| Days On Market: | 5213 |
| Lot Size: | 0,00 |
Description
A home like no other! Brick ranch with 2 story addition. Updated kitchen with skylite. 3rd bedroom currently used as dining room & is a walk-thru to wonderful family room with gas log fireplace & sliding doors to screened porch. And over the screened porch sits a brand new deck off of master suite. Relax & enjoy the view! Master bath with luxury whirlpool & separate shower. What a life & what an opportunity!
Property Specifics
| Single Family | |
| — | |
| Other | |
| 1953 | |
| None | |
| CUSTOM | |
| No | |
| — |
| Cook | |
| Des Plaines Manor | |
| 0 / Not Applicable | |
| None | |
| Lake Michigan | |
| Public Sewer | |
| 07880900 | |
| 09173180010000 |
Nearby Schools
| NAME: | DISTRICT: | DISTANCE: | |
|---|---|---|---|
|
Grade School
Forest Elementary School |
62 | — | |
|
Middle School
Algonquin Middle School |
62 | Not in DB | |
|
High School
Maine West High School |
207 | Not in DB | |
Property History
| DATE: | EVENT: | PRICE: | SOURCE: |
|---|---|---|---|
| 4 Oct, 2011 | Sold | $176,800 | MRED MLS |
| 20 Aug, 2011 | Under contract | $189,900 | MRED MLS |
| 14 Aug, 2011 | Listed for sale | $189,900 | MRED MLS |
Room Specifics
Total Bedrooms: 3
Bedrooms Above Ground: 3
Bedrooms Below Ground: 0
Dimensions: —
Floor Type: Carpet
Dimensions: —
Floor Type: Carpet
Full Bathrooms: 3
Bathroom Amenities: Whirlpool,Separate Shower
Bathroom in Basement: 0
Rooms: Office
Basement Description: Crawl
Other Specifics
| 2.1 | |
| Concrete Perimeter | |
| Concrete | |
| Balcony, Deck, Screened Patio | |
| Corner Lot,Fenced Yard | |
| 7150 SQ FT | |
| Pull Down Stair | |
| Full | |
| Skylight(s), First Floor Laundry, First Floor Full Bath | |
| Range, Dishwasher, Refrigerator, Washer, Dryer | |
| Not in DB | |
| — | |
| — | |
| — | |
| Gas Log |
Tax History
| Year | Property Taxes |
|---|---|
| 2011 | $5,141 |
Contact Agent
Nearby Similar Homes
Nearby Sold Comparables
Contact Agent
Listing Provided By
Baird & Warner

