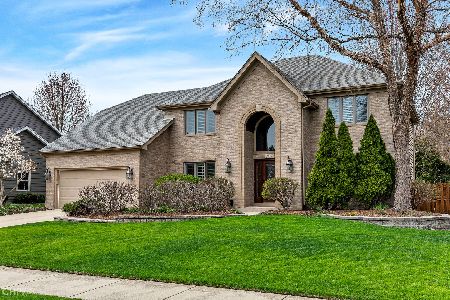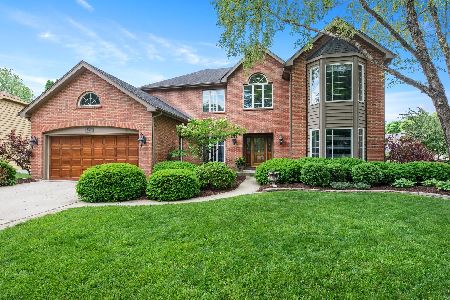1003 Whitewater Lane, Naperville, Illinois 60540
$438,500
|
Sold
|
|
| Status: | Closed |
| Sqft: | 2,656 |
| Cost/Sqft: | $171 |
| Beds: | 4 |
| Baths: | 4 |
| Year Built: | 1990 |
| Property Taxes: | $10,039 |
| Days On Market: | 3614 |
| Lot Size: | 0,25 |
Description
Warm & inviting 4 bedroom/3 1/2 bath West Wind Estates home. Professionally landscaped, fully fenced back yard w/ brick paver patio,fire pit & huge deck. Natural oak hardwood floors cover majority of 1st floor & new carpet covers the 2nd floor. Many rooms freshly painted in January 2016. Large kitchen w/ granite counter tops, custom tile backsplash, stainless steel appliances & eating area flows into family room. Master suite boasts a private bath with tub, separate shower, & double vanity. Full basement is home to media room with surround sound speakers, a custom entertainment center, an office, full bathroom & a recreation room. Laundry room has new tile floor. Located minutes from Downtown Naperville where you can enjoy the River Walk, Centennial Beach, Library and Carillon Tower. Close to Prairie Path, sledding hill, parks, pond, shopping & restaurants. Award winning District 204 schools. Walk to Elementary School. Easy access to highways. PACE bus pick up for Metra train.
Property Specifics
| Single Family | |
| — | |
| — | |
| 1990 | |
| Full | |
| — | |
| No | |
| 0.25 |
| Du Page | |
| West Wind Estates | |
| 0 / Not Applicable | |
| None | |
| Lake Michigan | |
| Public Sewer | |
| 09161212 | |
| 0726101030 |
Nearby Schools
| NAME: | DISTRICT: | DISTANCE: | |
|---|---|---|---|
|
Grade School
May Watts Elementary School |
204 | — | |
|
Middle School
Hill Middle School |
204 | Not in DB | |
|
High School
Metea Valley High School |
204 | Not in DB | |
Property History
| DATE: | EVENT: | PRICE: | SOURCE: |
|---|---|---|---|
| 22 Jun, 2016 | Sold | $438,500 | MRED MLS |
| 19 Mar, 2016 | Under contract | $455,000 | MRED MLS |
| 10 Mar, 2016 | Listed for sale | $455,000 | MRED MLS |
Room Specifics
Total Bedrooms: 4
Bedrooms Above Ground: 4
Bedrooms Below Ground: 0
Dimensions: —
Floor Type: Carpet
Dimensions: —
Floor Type: Carpet
Dimensions: —
Floor Type: Carpet
Full Bathrooms: 4
Bathroom Amenities: Whirlpool,Separate Shower,Double Sink
Bathroom in Basement: 1
Rooms: Media Room,Office,Recreation Room,Utility Room-Lower Level,Walk In Closet
Basement Description: Finished
Other Specifics
| 2 | |
| — | |
| Asphalt | |
| Deck, Patio, Brick Paver Patio, Storms/Screens | |
| Fenced Yard | |
| 61X131X95X147 | |
| — | |
| Full | |
| Hardwood Floors, First Floor Laundry | |
| Range, Microwave, Dishwasher, Refrigerator, Washer, Dryer, Disposal, Stainless Steel Appliance(s) | |
| Not in DB | |
| Sidewalks, Street Lights, Street Paved | |
| — | |
| — | |
| Gas Log |
Tax History
| Year | Property Taxes |
|---|---|
| 2016 | $10,039 |
Contact Agent
Nearby Similar Homes
Nearby Sold Comparables
Contact Agent
Listing Provided By
Baird & Warner






