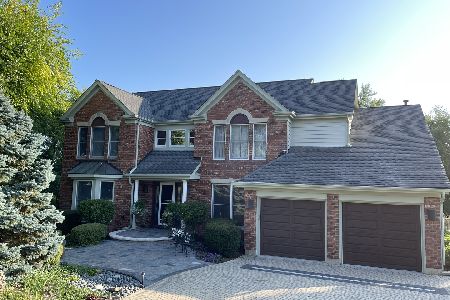1003 Wildrose Springs Drive, St Charles, Illinois 60174
$395,000
|
Sold
|
|
| Status: | Closed |
| Sqft: | 2,753 |
| Cost/Sqft: | $153 |
| Beds: | 5 |
| Baths: | 4 |
| Year Built: | 1994 |
| Property Taxes: | $10,189 |
| Days On Market: | 2254 |
| Lot Size: | 0,35 |
Description
A peaceful retreat where you can enjoy nature at your own home!! Custom home in desirable Wildrose Springs with 56 acres of woods, lake/water rights, and walking trails.Soaring 2 story entryway leads through the new front door with beautiful glass detailing. This gorgeous updated 5 bedroom home has been renovated throughout with new neutral paint, carpet, and updated light fixtures! This chef's kitchen includes quartz countertops, new sink, hardware, stainless steel appliances and newly updated white custom painted cabinetry. Spacious family room with surround sound, brick fireplace and large windows allowing for picturesque views of the wooded backyard. With a 5th bedroom and full bath on the main level, this would be a great in-law set-up! Upstairs has 4 large bedrooms; including, a master suite with whirlpool tub, separate shower, double vanity, and skylight in the master bath. There is additional entertainment space in the partially finished basement with a large rec room.
Property Specifics
| Single Family | |
| — | |
| — | |
| 1994 | |
| Full | |
| — | |
| No | |
| 0.35 |
| Kane | |
| Wildrose Springs | |
| 149 / Monthly | |
| Snow Removal,Other | |
| Public | |
| Public Sewer | |
| 10583903 | |
| 0921452077 |
Nearby Schools
| NAME: | DISTRICT: | DISTANCE: | |
|---|---|---|---|
|
Grade School
Wild Rose Elementary School |
303 | — | |
|
Middle School
Wredling Middle School |
303 | Not in DB | |
|
High School
St Charles North High School |
303 | Not in DB | |
Property History
| DATE: | EVENT: | PRICE: | SOURCE: |
|---|---|---|---|
| 23 Jan, 2020 | Sold | $395,000 | MRED MLS |
| 8 Dec, 2019 | Under contract | $419,900 | MRED MLS |
| 2 Dec, 2019 | Listed for sale | $419,900 | MRED MLS |
Room Specifics
Total Bedrooms: 5
Bedrooms Above Ground: 5
Bedrooms Below Ground: 0
Dimensions: —
Floor Type: Carpet
Dimensions: —
Floor Type: Carpet
Dimensions: —
Floor Type: Carpet
Dimensions: —
Floor Type: —
Full Bathrooms: 4
Bathroom Amenities: Whirlpool,Separate Shower,Double Sink
Bathroom in Basement: 1
Rooms: Bedroom 5,Recreation Room,Game Room,Foyer
Basement Description: Partially Finished
Other Specifics
| 2 | |
| Concrete Perimeter | |
| Asphalt | |
| Deck, Patio, Dog Run, Storms/Screens | |
| Wooded | |
| 15405 | |
| Full | |
| Full | |
| Skylight(s), Hardwood Floors, First Floor Bedroom, First Floor Laundry, First Floor Full Bath, Walk-In Closet(s) | |
| Range, Microwave, Dishwasher, Refrigerator, Washer, Dryer, Stainless Steel Appliance(s) | |
| Not in DB | |
| Street Lights, Street Paved | |
| — | |
| — | |
| Wood Burning |
Tax History
| Year | Property Taxes |
|---|---|
| 2020 | $10,189 |
Contact Agent
Nearby Sold Comparables
Contact Agent
Listing Provided By
RE/MAX Suburban





