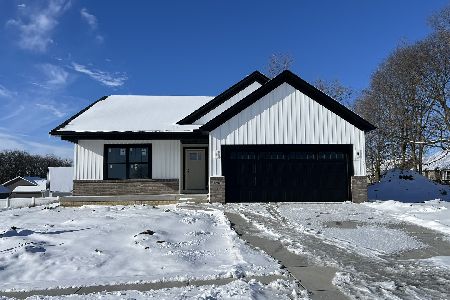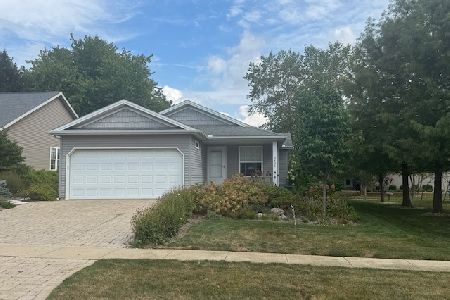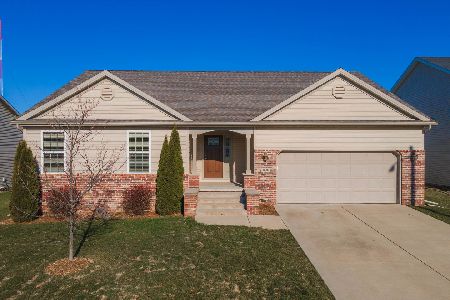1003 Witten Woods Drive, Bloomington, Illinois 61704
$227,500
|
Sold
|
|
| Status: | Closed |
| Sqft: | 2,065 |
| Cost/Sqft: | $114 |
| Beds: | 4 |
| Baths: | 4 |
| Year Built: | 2012 |
| Property Taxes: | $6,428 |
| Days On Market: | 2470 |
| Lot Size: | 0,18 |
Description
Shows like a model with so many upgrades! Built by Franke Construction in 2012 5 bedrdooms, 3.5 bath with full finished lower level. Beautiful open floor plan with Granite counters, tiled backsplash, stainless appliances new in 2016, under cabinet lighting and pantry. Family room is highlighted with white cabinets surrounding the gas fireplace. Large master bedroom, dual vanity and walk in closet. 2nd floor laundry with sink and washer dryer 2016 stays. All newer carpet throughout. Professionally landscaped yard with added concrete sidewalk to back. 3 car garage includes lift, direct drive garage opener.
Property Specifics
| Single Family | |
| — | |
| Traditional | |
| 2012 | |
| Full | |
| — | |
| No | |
| 0.18 |
| Mc Lean | |
| Wittenberg Woods | |
| 0 / Not Applicable | |
| None | |
| Public | |
| Public Sewer | |
| 10350178 | |
| 2117452021 |
Nearby Schools
| NAME: | DISTRICT: | DISTANCE: | |
|---|---|---|---|
|
Grade School
Cedar Ridge Elementary |
5 | — | |
|
Middle School
Evans Jr High |
5 | Not in DB | |
|
High School
Normal Community High School |
5 | Not in DB | |
Property History
| DATE: | EVENT: | PRICE: | SOURCE: |
|---|---|---|---|
| 21 Jun, 2019 | Sold | $227,500 | MRED MLS |
| 5 May, 2019 | Under contract | $234,900 | MRED MLS |
| — | Last price change | $239,900 | MRED MLS |
| 19 Apr, 2019 | Listed for sale | $239,900 | MRED MLS |
Room Specifics
Total Bedrooms: 5
Bedrooms Above Ground: 4
Bedrooms Below Ground: 1
Dimensions: —
Floor Type: Carpet
Dimensions: —
Floor Type: Carpet
Dimensions: —
Floor Type: Carpet
Dimensions: —
Floor Type: —
Full Bathrooms: 4
Bathroom Amenities: —
Bathroom in Basement: 1
Rooms: Bedroom 5
Basement Description: Finished,Egress Window
Other Specifics
| 3 | |
| — | |
| — | |
| Patio, Porch | |
| — | |
| 66X120 | |
| — | |
| Full | |
| Second Floor Laundry | |
| Range, Microwave, Dishwasher, Refrigerator, Washer, Dryer, Stainless Steel Appliance(s), Water Purifier | |
| Not in DB | |
| — | |
| — | |
| — | |
| Gas Log |
Tax History
| Year | Property Taxes |
|---|---|
| 2019 | $6,428 |
Contact Agent
Nearby Similar Homes
Nearby Sold Comparables
Contact Agent
Listing Provided By
RE/MAX Rising






