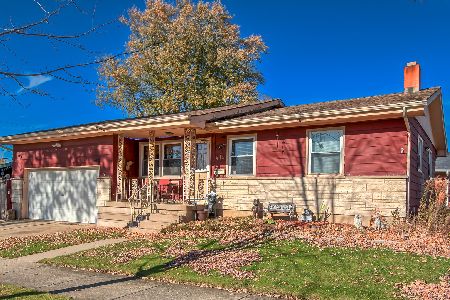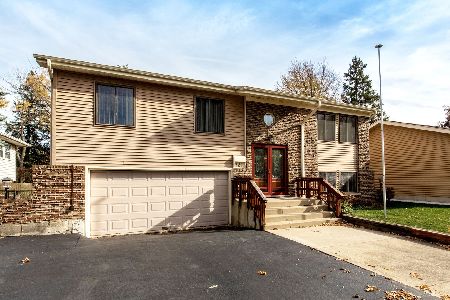1004 Barber Street, West Chicago, Illinois 60185
$145,000
|
Sold
|
|
| Status: | Closed |
| Sqft: | 0 |
| Cost/Sqft: | — |
| Beds: | 3 |
| Baths: | 1 |
| Year Built: | — |
| Property Taxes: | $4,452 |
| Days On Market: | 6307 |
| Lot Size: | 0,00 |
Description
Great 3BR/1BA brick ranch on a huge fenced lot. Living is a breeze with a deck, brick paver patio as well as a great floor plan inside for the rainy days. Finished bsmnt boasts a lg fam rm w/dry bar, office (4th br), and laundry. Newer roof, recently refinished hardwoods on the main level (new in the kitchen), and custom window treatments in LR and Kit. Side drive leads to 2.5 car gar. Short sale bring offers.
Property Specifics
| Single Family | |
| — | |
| Ranch | |
| — | |
| Full | |
| — | |
| No | |
| — |
| Du Page | |
| Fair Meadows | |
| 0 / Not Applicable | |
| None | |
| Public | |
| Public Sewer | |
| 07016443 | |
| 0415106016 |
Property History
| DATE: | EVENT: | PRICE: | SOURCE: |
|---|---|---|---|
| 7 Jan, 2009 | Sold | $145,000 | MRED MLS |
| 18 Nov, 2008 | Under contract | $145,000 | MRED MLS |
| — | Last price change | $169,000 | MRED MLS |
| 8 Sep, 2008 | Listed for sale | $204,900 | MRED MLS |
| 24 May, 2018 | Sold | $239,000 | MRED MLS |
| 29 Mar, 2018 | Under contract | $239,000 | MRED MLS |
| 27 Mar, 2018 | Listed for sale | $239,000 | MRED MLS |
Room Specifics
Total Bedrooms: 3
Bedrooms Above Ground: 3
Bedrooms Below Ground: 0
Dimensions: —
Floor Type: Hardwood
Dimensions: —
Floor Type: Hardwood
Full Bathrooms: 1
Bathroom Amenities: —
Bathroom in Basement: 0
Rooms: —
Basement Description: Partially Finished
Other Specifics
| 2 | |
| Concrete Perimeter | |
| Asphalt,Side Drive | |
| Deck, Patio | |
| Fenced Yard | |
| 65X132 | |
| — | |
| None | |
| Bar-Dry | |
| Range, Refrigerator, Washer, Dryer | |
| Not in DB | |
| Sidewalks, Street Paved | |
| — | |
| — | |
| — |
Tax History
| Year | Property Taxes |
|---|---|
| 2009 | $4,452 |
| 2018 | $5,125 |
Contact Agent
Nearby Similar Homes
Nearby Sold Comparables
Contact Agent
Listing Provided By
Baird & Warner, Inc.








