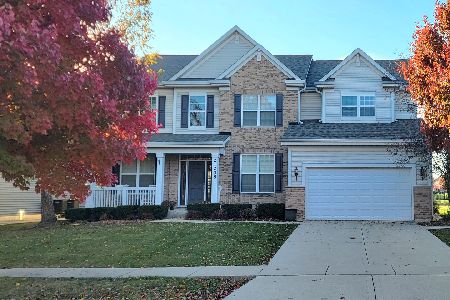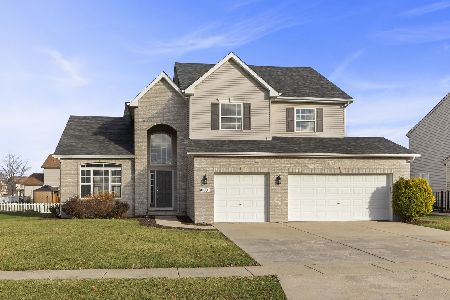1004 Butterfield Circle, Shorewood, Illinois 60404
$449,000
|
Sold
|
|
| Status: | Closed |
| Sqft: | 3,500 |
| Cost/Sqft: | $131 |
| Beds: | 4 |
| Baths: | 3 |
| Year Built: | 2002 |
| Property Taxes: | $8,989 |
| Days On Market: | 718 |
| Lot Size: | 0,00 |
Description
Welcome home! This stunning, immaculate Shorewood home is one of the largest Kipling models in the subdivision with approx. 3,500 square feet of gorgeous living space~~the 1st level includes the foyer, living room, dining room, gourmet eat-in kitchen with granite counter tops and island, stainless steel appliances, walk-in pantry, family room with gas fireplace, sunroom, laundry room and updated 1/2 bathroom~~the 2nd level includes the main bedroom with private bath and a 12X12 walk-in closet, 3 more spacious bedrooms, a huge loft and one more full bathroom~~the finished basement with wet bar adds approx. 1,000 more square feet of living space, there are also two crawl spaces in the basement for storage-they measure approx. 11x11 and 15x24~~the entire first floor has 3 years new gleaming commercial grade wood laminate flooring~~enjoy your summer gatherings in the spacious fenced back yard~~the back yard has direct access to the walking path~~3 car garage~~Kipling Estates offers a pool and clubhouse, workout room in clubhouse, tennis courts, parks, splash pad, walking paths and ponds for fishing~~ A/C 5 years, furnace original, H2O heater 5 years, appliances approx 8 years, water softener never used as-is, radon system, roof 5 years new~~don't wait or you will miss out on this one!!
Property Specifics
| Single Family | |
| — | |
| — | |
| 2002 | |
| — | |
| — | |
| No | |
| — |
| Will | |
| Kipling Estates | |
| 115 / Quarterly | |
| — | |
| — | |
| — | |
| 11969513 | |
| 0506202050350000 |
Nearby Schools
| NAME: | DISTRICT: | DISTANCE: | |
|---|---|---|---|
|
Grade School
Walnut Trails |
201 | — | |
|
Middle School
Minooka Junior High School |
201 | Not in DB | |
|
High School
Minooka Community High School |
111 | Not in DB | |
Property History
| DATE: | EVENT: | PRICE: | SOURCE: |
|---|---|---|---|
| 15 Jul, 2013 | Sold | $263,000 | MRED MLS |
| 30 May, 2013 | Under contract | $267,000 | MRED MLS |
| — | Last price change | $269,000 | MRED MLS |
| 13 Apr, 2013 | Listed for sale | $269,000 | MRED MLS |
| 27 Aug, 2015 | Sold | $276,000 | MRED MLS |
| 31 Jul, 2015 | Under contract | $276,000 | MRED MLS |
| — | Last price change | $279,900 | MRED MLS |
| 22 May, 2015 | Listed for sale | $279,900 | MRED MLS |
| 18 Mar, 2024 | Sold | $449,000 | MRED MLS |
| 11 Feb, 2024 | Under contract | $459,000 | MRED MLS |
| — | Last price change | $469,000 | MRED MLS |
| 29 Jan, 2024 | Listed for sale | $469,000 | MRED MLS |
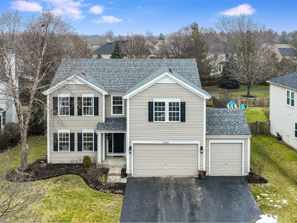
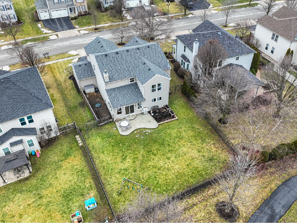
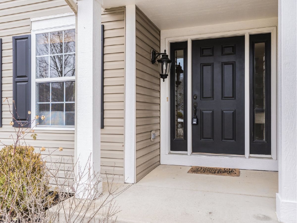
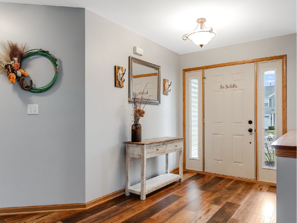
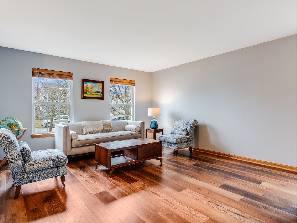
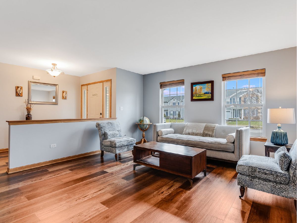
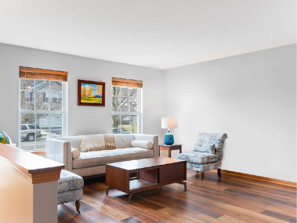
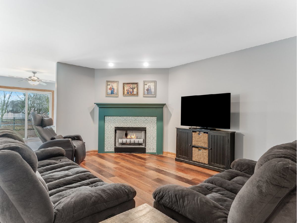
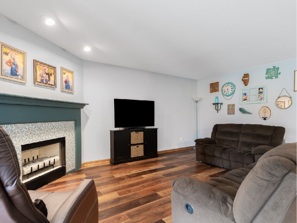
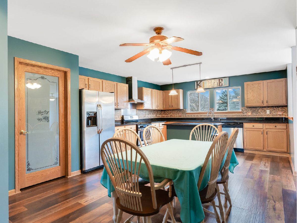
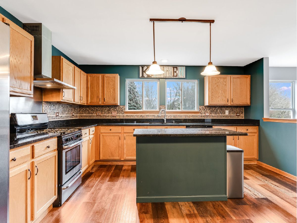
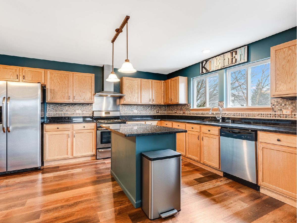
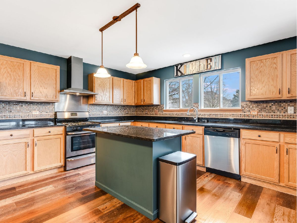
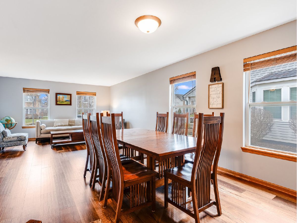
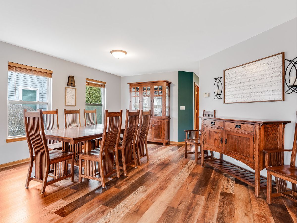
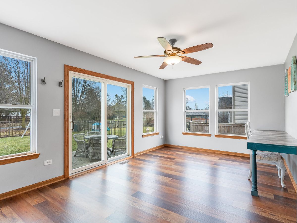
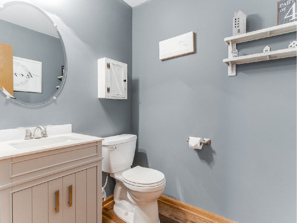
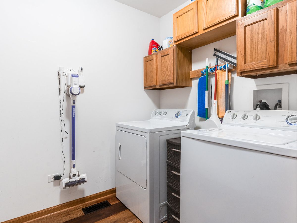
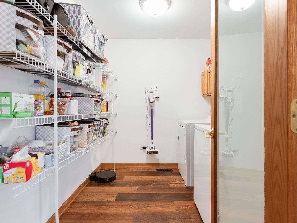
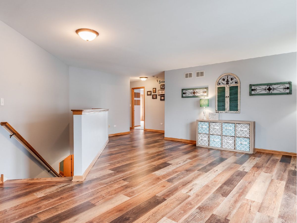
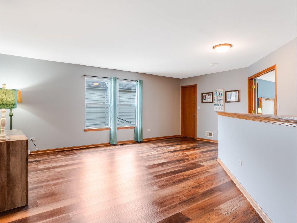
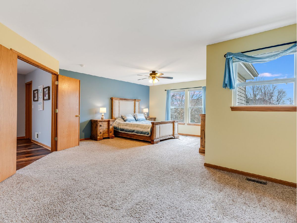
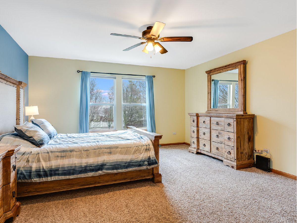
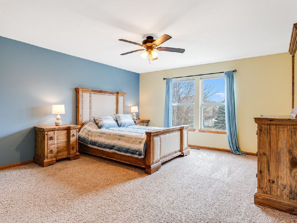
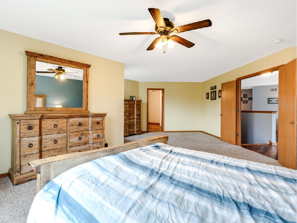
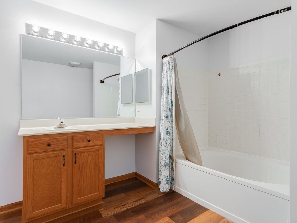
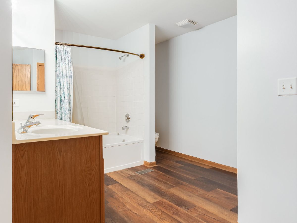
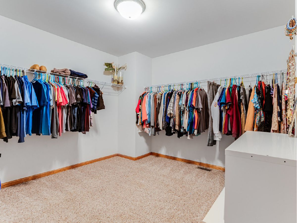
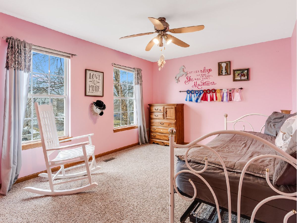
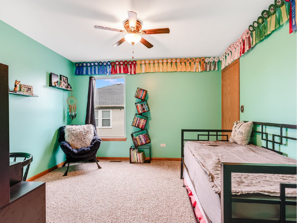
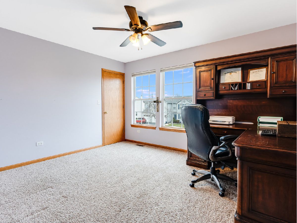
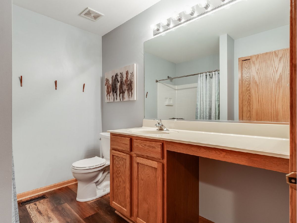
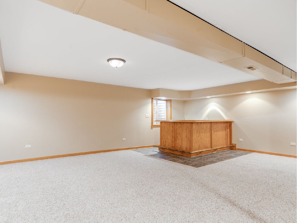
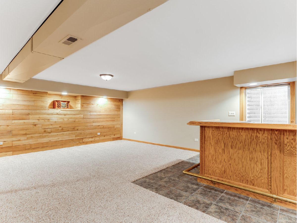
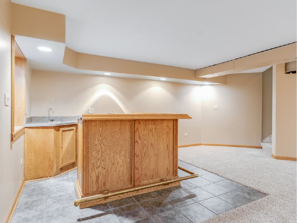
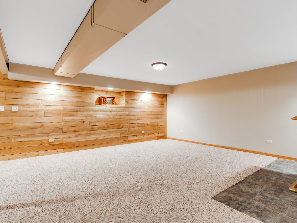
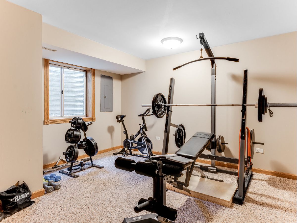
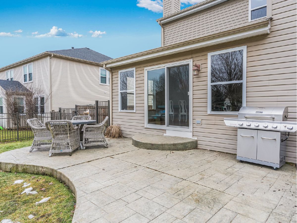
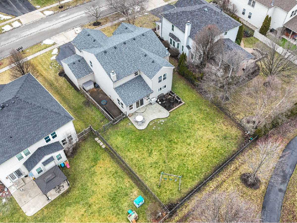
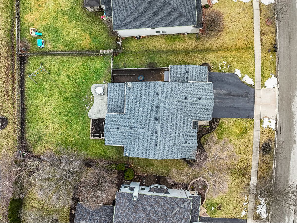
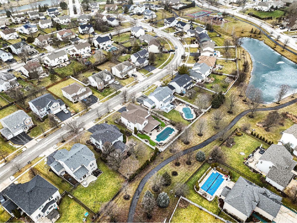
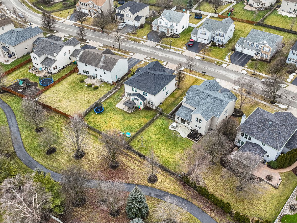
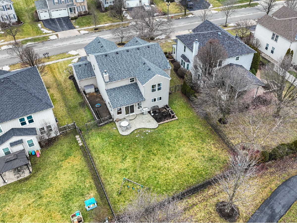
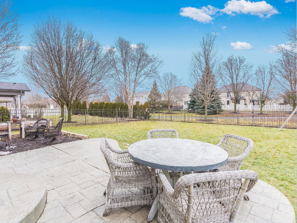
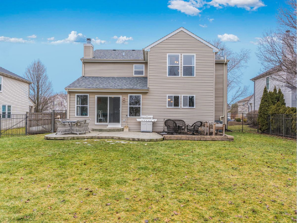
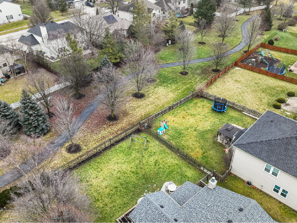
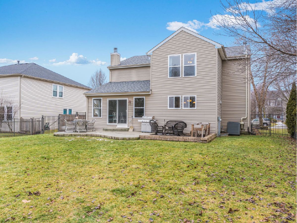
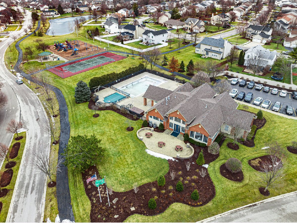
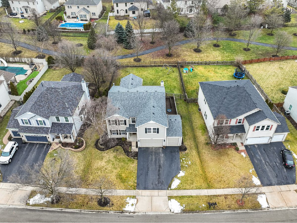
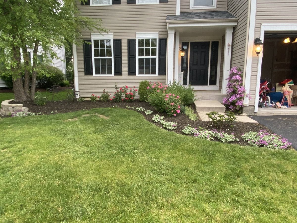
Room Specifics
Total Bedrooms: 4
Bedrooms Above Ground: 4
Bedrooms Below Ground: 0
Dimensions: —
Floor Type: —
Dimensions: —
Floor Type: —
Dimensions: —
Floor Type: —
Full Bathrooms: 3
Bathroom Amenities: Soaking Tub
Bathroom in Basement: 0
Rooms: —
Basement Description: Finished
Other Specifics
| 3 | |
| — | |
| Asphalt | |
| — | |
| — | |
| 90X150X50X140 | |
| — | |
| — | |
| — | |
| — | |
| Not in DB | |
| — | |
| — | |
| — | |
| — |
Tax History
| Year | Property Taxes |
|---|---|
| 2013 | $6,385 |
| 2015 | $6,771 |
| 2024 | $8,989 |
Contact Agent
Nearby Similar Homes
Nearby Sold Comparables
Contact Agent
Listing Provided By
RE/MAX Ultimate Professionals






