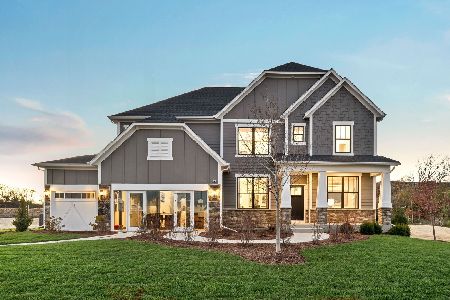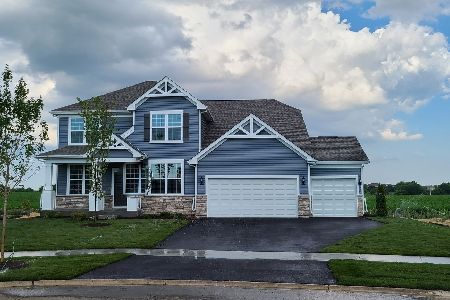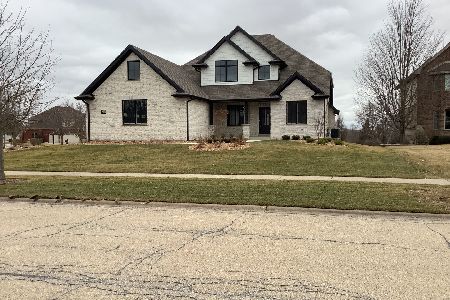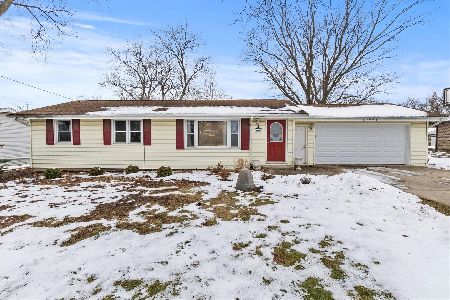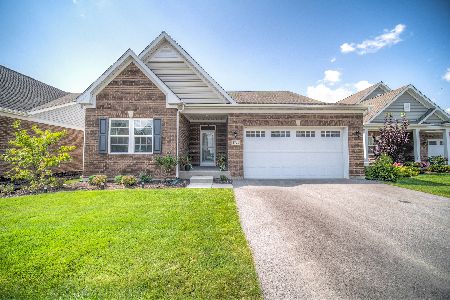1004 Donald Court, New Lenox, Illinois 60451
$412,000
|
Sold
|
|
| Status: | Closed |
| Sqft: | 3,700 |
| Cost/Sqft: | $115 |
| Beds: | 5 |
| Baths: | 3 |
| Year Built: | 1988 |
| Property Taxes: | $11,072 |
| Days On Market: | 3590 |
| Lot Size: | 1,10 |
Description
Custom English Tudor situated on a 1 plus acre wooded lot in Rivendell Estates. 3700 sq. ft with an additional 1700 sq. ft of Finished basement with updated wood look flooring. NEW upgraded kitchen boasts beautiful light Italian walnut cabinets, new granite countertops with tile back splash. All new stainless steel appliances. New custom designed window treatments, under the cabinet lighting and walkin pantry. Family room with hardwood flooring plus a brick wood burning, gas-lighted fireplace with built-in return heat ducts. Main level also includes a full bath with granite counter top, mud room with closet. Four 2nd floor bedrooms (with option for a 5th) all with upgraded carpeting. Large master bedroom with master bath features a whirlpool/soak tub, separate shower, and dual sink countertops. Hall full bath updated with granite countertops. Dual zone heating & AC with 2 central humidifier systems. Deck 35x25, Central vacuum. Lincoln-Way High School Dist. Easy Access to I-80 and I-35
Property Specifics
| Single Family | |
| — | |
| Tudor | |
| 1988 | |
| Full | |
| CUSTOM 2 STORY | |
| No | |
| 1.1 |
| Will | |
| Riivendell | |
| 0 / Not Applicable | |
| None | |
| Private Well | |
| Septic-Mechanical | |
| 09210598 | |
| 1508124010090000 |
Property History
| DATE: | EVENT: | PRICE: | SOURCE: |
|---|---|---|---|
| 11 Aug, 2016 | Sold | $412,000 | MRED MLS |
| 12 Jun, 2016 | Under contract | $424,900 | MRED MLS |
| 29 Apr, 2016 | Listed for sale | $424,900 | MRED MLS |
Room Specifics
Total Bedrooms: 5
Bedrooms Above Ground: 5
Bedrooms Below Ground: 0
Dimensions: —
Floor Type: Carpet
Dimensions: —
Floor Type: Carpet
Dimensions: —
Floor Type: Carpet
Dimensions: —
Floor Type: —
Full Bathrooms: 3
Bathroom Amenities: —
Bathroom in Basement: 0
Rooms: Bedroom 5,Recreation Room,Exercise Room,Foyer
Basement Description: Finished
Other Specifics
| 2.5 | |
| Concrete Perimeter | |
| Asphalt | |
| Deck | |
| Wooded | |
| 160X280X46X118X296 | |
| — | |
| Full | |
| — | |
| Range, Dishwasher, Refrigerator, Washer, Dryer | |
| Not in DB | |
| Curbs, Street Paved | |
| — | |
| — | |
| — |
Tax History
| Year | Property Taxes |
|---|---|
| 2016 | $11,072 |
Contact Agent
Nearby Similar Homes
Nearby Sold Comparables
Contact Agent
Listing Provided By
Redfin Corporation

