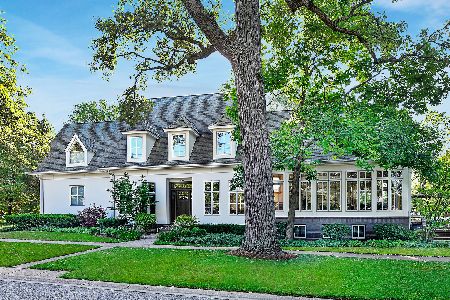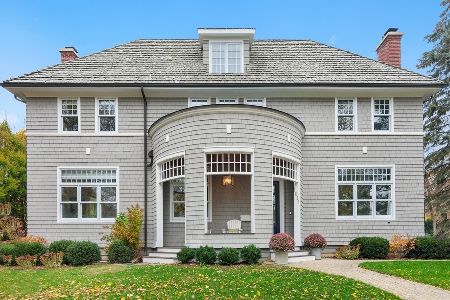1004 Elm Street, Winnetka, Illinois 60093
$850,000
|
Sold
|
|
| Status: | Closed |
| Sqft: | 0 |
| Cost/Sqft: | — |
| Beds: | 4 |
| Baths: | 4 |
| Year Built: | — |
| Property Taxes: | $16,999 |
| Days On Market: | 2184 |
| Lot Size: | 0,20 |
Description
Loads of space on Winnetka's most sought after tree street. Set in the award-winning Crow Island School District, this classic home is in an ideal location for buyers who want to walk to restaurants, cafes, the Metra, shopping, elementary and middle schools and the beach. Great curb appeal with charming front porch. Sun-filled living room along with a large separate formal dining room. Updated white kitchen with high-end appliances. Impressive family room space with bay windows and fireplace. Luxe master suite with walk-in closet, spacious bath, and a surprise treetop office or workout space. 3 additional bedrooms with an updated hall bath. Lower level rec room, bedroom with en suite bath and bright laundry room. Professionally landscaped yard with deck and private entertaining spaces. An expansive lot along with 4 car garage. Perfectly maintained and updated throughout.
Property Specifics
| Single Family | |
| — | |
| Traditional | |
| — | |
| Full | |
| — | |
| No | |
| 0.2 |
| Cook | |
| — | |
| 0 / Not Applicable | |
| None | |
| Lake Michigan | |
| Public Sewer | |
| 10618832 | |
| 05201100110000 |
Nearby Schools
| NAME: | DISTRICT: | DISTANCE: | |
|---|---|---|---|
|
Grade School
Crow Island Elementary School |
36 | — | |
|
Middle School
Carleton W Washburne School |
36 | Not in DB | |
|
High School
New Trier Twp H.s. Northfield/wi |
203 | Not in DB | |
Property History
| DATE: | EVENT: | PRICE: | SOURCE: |
|---|---|---|---|
| 24 Aug, 2009 | Sold | $760,000 | MRED MLS |
| 16 Jul, 2009 | Under contract | $799,000 | MRED MLS |
| — | Last price change | $839,000 | MRED MLS |
| 8 Jun, 2009 | Listed for sale | $839,000 | MRED MLS |
| 14 May, 2020 | Sold | $850,000 | MRED MLS |
| 28 Jan, 2020 | Under contract | $849,000 | MRED MLS |
| 24 Jan, 2020 | Listed for sale | $849,000 | MRED MLS |
Room Specifics
Total Bedrooms: 5
Bedrooms Above Ground: 4
Bedrooms Below Ground: 1
Dimensions: —
Floor Type: Carpet
Dimensions: —
Floor Type: Carpet
Dimensions: —
Floor Type: Carpet
Dimensions: —
Floor Type: —
Full Bathrooms: 4
Bathroom Amenities: Double Sink
Bathroom in Basement: 1
Rooms: Bedroom 5,Office,Recreation Room
Basement Description: Finished
Other Specifics
| 4 | |
| — | |
| Asphalt | |
| Deck, Porch | |
| — | |
| 50 X 176 | |
| Pull Down Stair | |
| Full | |
| Vaulted/Cathedral Ceilings, Skylight(s), Hardwood Floors, Walk-In Closet(s) | |
| Double Oven, Microwave, Dishwasher, Refrigerator | |
| Not in DB | |
| Park, Tennis Court(s), Lake, Curbs, Sidewalks, Street Lights, Street Paved | |
| — | |
| — | |
| Gas Starter |
Tax History
| Year | Property Taxes |
|---|---|
| 2009 | $13,282 |
| 2020 | $16,999 |
Contact Agent
Nearby Similar Homes
Nearby Sold Comparables
Contact Agent
Listing Provided By
@properties











