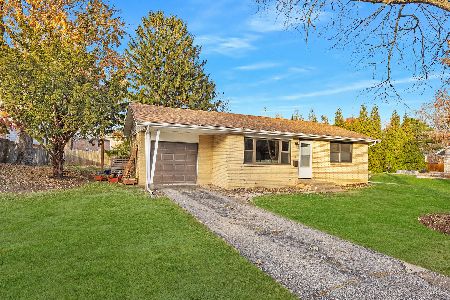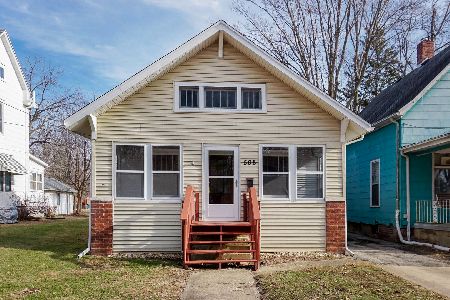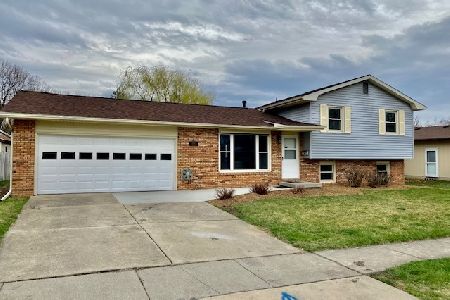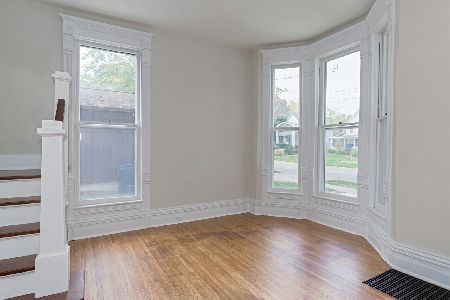1004 Fell Avenue, Normal, Illinois 61761
$153,500
|
Sold
|
|
| Status: | Closed |
| Sqft: | 2,944 |
| Cost/Sqft: | $53 |
| Beds: | 3 |
| Baths: | 3 |
| Year Built: | 1977 |
| Property Taxes: | $4,857 |
| Days On Market: | 2315 |
| Lot Size: | 0,23 |
Description
Spacious 4 BR, 2.5 bath ranch located on desirable tree-lined street. 2 car attached garage PLUS additional (30x24) HEATED 2 car detached dream garage (2014)! Large kitchen includes loads of cabinets, tons of counterspace, a breakfast bar, stainless appliances & a stone backsplash. Kitchen opens to dining area w/ woodburning fireplace. Living rm French doors lead to a beautiful window lined sunroom w/ slider to private deck. Great split design w/ 2 bedrooms & full bath located separately from master. Master includes dual closets (one WIC) & full bath. Usable partially finished basement includes 4th BR, 1/2 bath, lg family rm, 2nd fireplace, built-in storage & laundry rm w/ utility sink. Concrete drive to amazing 2 car detached garage (heated w/ OSB walls, storage shelves & walk-up attic for storage)! Fenced & private backyard! All new carpet throughout & lots of new interior paint. Whole house fan you will love. Many windows provide the perfect amount of natural light. New roof 2017!
Property Specifics
| Single Family | |
| — | |
| Ranch | |
| 1977 | |
| Full | |
| — | |
| No | |
| 0.23 |
| Mc Lean | |
| Not Applicable | |
| — / Not Applicable | |
| None | |
| Public | |
| Public Sewer | |
| 10515273 | |
| 1421429010 |
Nearby Schools
| NAME: | DISTRICT: | DISTANCE: | |
|---|---|---|---|
|
Grade School
Glenn Elementary |
5 | — | |
|
Middle School
Kingsley Jr High |
5 | Not in DB | |
|
High School
Normal Community West High Schoo |
5 | Not in DB | |
Property History
| DATE: | EVENT: | PRICE: | SOURCE: |
|---|---|---|---|
| 31 Jul, 2015 | Sold | $154,000 | MRED MLS |
| 12 Jun, 2015 | Under contract | $154,900 | MRED MLS |
| 10 Jun, 2015 | Listed for sale | $154,900 | MRED MLS |
| 25 Nov, 2019 | Sold | $153,500 | MRED MLS |
| 21 Oct, 2019 | Under contract | $157,000 | MRED MLS |
| — | Last price change | $165,000 | MRED MLS |
| 17 Sep, 2019 | Listed for sale | $170,000 | MRED MLS |
Room Specifics
Total Bedrooms: 4
Bedrooms Above Ground: 3
Bedrooms Below Ground: 1
Dimensions: —
Floor Type: Carpet
Dimensions: —
Floor Type: Carpet
Dimensions: —
Floor Type: Carpet
Full Bathrooms: 3
Bathroom Amenities: —
Bathroom in Basement: 1
Rooms: Heated Sun Room
Basement Description: Partially Finished,Egress Window
Other Specifics
| 4 | |
| — | |
| Concrete | |
| Deck | |
| Fenced Yard,Mature Trees | |
| 75X135X75X128 | |
| — | |
| Full | |
| Wood Laminate Floors, First Floor Bedroom, First Floor Full Bath, Built-in Features, Walk-In Closet(s) | |
| Range, Microwave, Dishwasher, Refrigerator | |
| Not in DB | |
| — | |
| — | |
| — | |
| Wood Burning |
Tax History
| Year | Property Taxes |
|---|---|
| 2015 | $4,055 |
| 2019 | $4,857 |
Contact Agent
Nearby Similar Homes
Nearby Sold Comparables
Contact Agent
Listing Provided By
Berkshire Hathaway Snyder Real Estate








