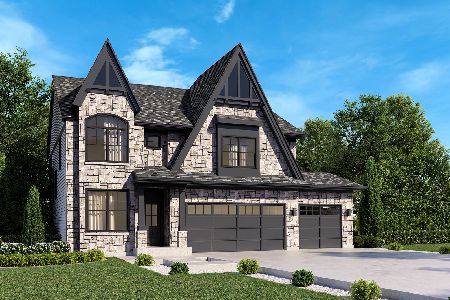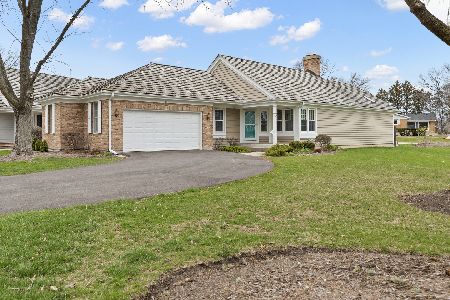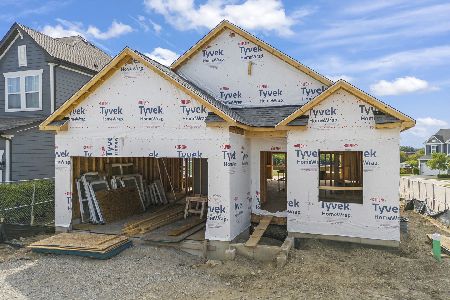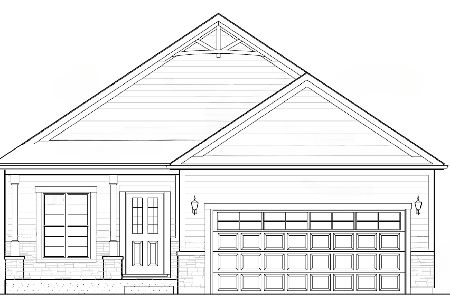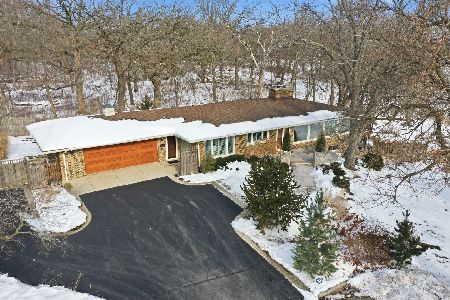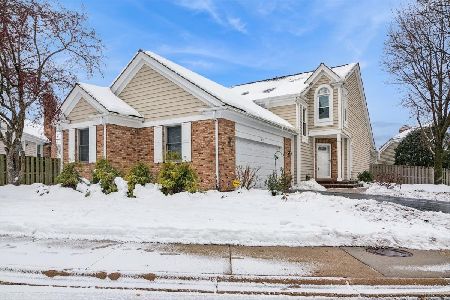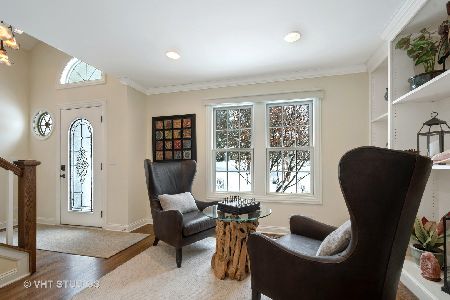1004 Grove Avenue, Barrington, Illinois 60010
$185,000
|
Sold
|
|
| Status: | Closed |
| Sqft: | 1,300 |
| Cost/Sqft: | $192 |
| Beds: | 4 |
| Baths: | 2 |
| Year Built: | 1963 |
| Property Taxes: | $6,814 |
| Days On Market: | 3954 |
| Lot Size: | 0,40 |
Description
Owning in Barrington is more affordable then renting! Built in 1963 this classic split-level ranch has three living levels plus a sub-basement and an additional 260 square foot store room / workshop attached to the garage. Located less than a mile to Barrington's village center with its shops, restaurants, and METRA commuter rail and 300 yards from District 220's award winning Grove Elementary School. Hardwood floors on the upper two levels, large eat-in kitchen. Family room is warm, and light filled. Mature trees and flower beds frame the large (90' X 180') lot. HVAC and water heater recently replaced. Updates are needed, perfect for a 203K loan.
Property Specifics
| Single Family | |
| — | |
| Walk-Out Ranch | |
| 1963 | |
| Full | |
| — | |
| No | |
| 0.4 |
| Cook | |
| Barrington Village | |
| 0 / Not Applicable | |
| None | |
| Private Well | |
| Septic-Private | |
| 08873494 | |
| 01013130090000 |
Nearby Schools
| NAME: | DISTRICT: | DISTANCE: | |
|---|---|---|---|
|
Grade School
Grove Avenue Elementary School |
220 | — | |
|
Middle School
Barrington Middle School Prairie |
220 | Not in DB | |
|
High School
Barrington High School |
220 | Not in DB | |
Property History
| DATE: | EVENT: | PRICE: | SOURCE: |
|---|---|---|---|
| 16 Oct, 2015 | Sold | $185,000 | MRED MLS |
| 21 Sep, 2015 | Under contract | $250,000 | MRED MLS |
| — | Last price change | $259,900 | MRED MLS |
| 27 Mar, 2015 | Listed for sale | $300,000 | MRED MLS |
| 11 Dec, 2025 | Sold | $345,000 | MRED MLS |
| 21 Nov, 2025 | Under contract | $369,000 | MRED MLS |
| 19 Nov, 2025 | Listed for sale | $369,000 | MRED MLS |
Room Specifics
Total Bedrooms: 4
Bedrooms Above Ground: 4
Bedrooms Below Ground: 0
Dimensions: —
Floor Type: Hardwood
Dimensions: —
Floor Type: Hardwood
Dimensions: —
Floor Type: Carpet
Full Bathrooms: 2
Bathroom Amenities: —
Bathroom in Basement: 0
Rooms: Storage,Utility Room-Lower Level,Workshop
Basement Description: Unfinished,Sub-Basement
Other Specifics
| 1 | |
| Concrete Perimeter | |
| Asphalt | |
| Patio, Storms/Screens | |
| — | |
| 88X180X94X180 | |
| — | |
| None | |
| Vaulted/Cathedral Ceilings, Hardwood Floors | |
| Range, Microwave, Dishwasher, Refrigerator, Washer, Dryer, Disposal | |
| Not in DB | |
| Street Paved | |
| — | |
| — | |
| — |
Tax History
| Year | Property Taxes |
|---|---|
| 2015 | $6,814 |
| 2025 | $6,482 |
Contact Agent
Nearby Similar Homes
Nearby Sold Comparables
Contact Agent
Listing Provided By
@properties

