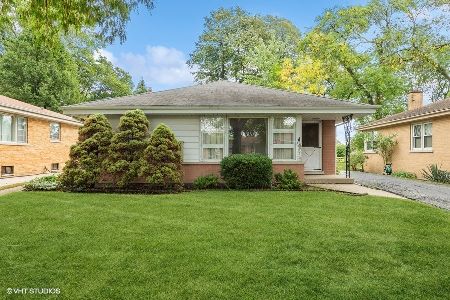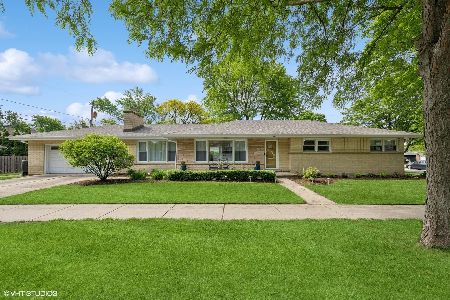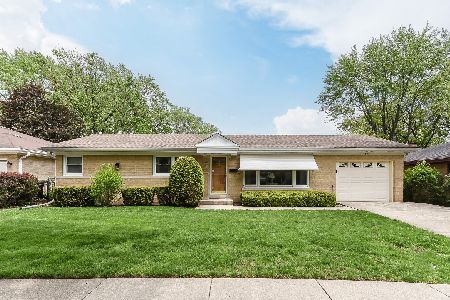1004 Grove Street, Arlington Heights, Illinois 60005
$340,000
|
Sold
|
|
| Status: | Closed |
| Sqft: | 2,800 |
| Cost/Sqft: | $134 |
| Beds: | 4 |
| Baths: | 3 |
| Year Built: | 1963 |
| Property Taxes: | $7,236 |
| Days On Market: | 2710 |
| Lot Size: | 0,00 |
Description
WOW! Great Value in Pioneer Park! Hurry this won't last at this price! 4 Large Bedrooms, 2.5 Bathroom Corner Lot Home with fully finished basement, wet bar, and 2 Fireplaces! 2.5 Car Heated Garage! Hardwood Floors under Carpet on First Floor! Remodel home to your preferences and have instant equity! Don't Miss this Opportunity. Look at the recent solds around the area! Well cared for home with so much potential - Original owner! Walking Distance to highly rated Westgate Elementary School! AND Directly next to Pioneer Park! Imagine watching your kids play at Pioneer Park out your living room window. Close to All! Shopping, Highway, Metra, and Top Rated Schools! Come and See this one before its gone!
Property Specifics
| Single Family | |
| — | |
| Traditional | |
| 1963 | |
| Full | |
| — | |
| No | |
| — |
| Cook | |
| Pioneer Park | |
| 0 / Not Applicable | |
| None | |
| Lake Michigan,Public | |
| Public Sewer | |
| 10055158 | |
| 03311070510000 |
Nearby Schools
| NAME: | DISTRICT: | DISTANCE: | |
|---|---|---|---|
|
Grade School
Westgate Elementary School |
25 | — | |
|
Middle School
South Middle School |
25 | Not in DB | |
|
High School
Rolling Meadows High School |
214 | Not in DB | |
Property History
| DATE: | EVENT: | PRICE: | SOURCE: |
|---|---|---|---|
| 4 Oct, 2018 | Sold | $340,000 | MRED MLS |
| 2 Sep, 2018 | Under contract | $375,000 | MRED MLS |
| 17 Aug, 2018 | Listed for sale | $375,000 | MRED MLS |
| 27 Dec, 2018 | Sold | $575,000 | MRED MLS |
| 19 Oct, 2018 | Under contract | $575,000 | MRED MLS |
| 19 Oct, 2018 | Listed for sale | $575,000 | MRED MLS |
Room Specifics
Total Bedrooms: 4
Bedrooms Above Ground: 4
Bedrooms Below Ground: 0
Dimensions: —
Floor Type: Hardwood
Dimensions: —
Floor Type: Hardwood
Dimensions: —
Floor Type: Hardwood
Full Bathrooms: 3
Bathroom Amenities: Separate Shower,Soaking Tub
Bathroom in Basement: 0
Rooms: Utility Room-Lower Level,Walk In Closet
Basement Description: Finished
Other Specifics
| 2.5 | |
| Concrete Perimeter | |
| Concrete | |
| — | |
| Corner Lot,Park Adjacent | |
| 11528 SF | |
| Pull Down Stair | |
| Full | |
| Bar-Wet, Hardwood Floors | |
| Dishwasher, Refrigerator, Cooktop | |
| Not in DB | |
| Sidewalks, Street Lights, Street Paved | |
| — | |
| — | |
| Wood Burning, Gas Log |
Tax History
| Year | Property Taxes |
|---|---|
| 2018 | $7,236 |
Contact Agent
Nearby Similar Homes
Nearby Sold Comparables
Contact Agent
Listing Provided By
Interdome Realty









