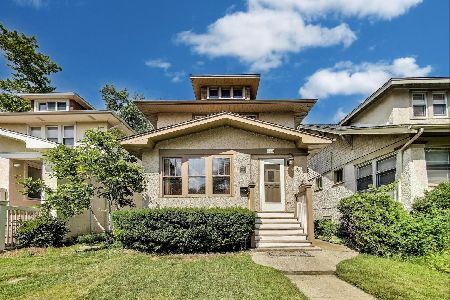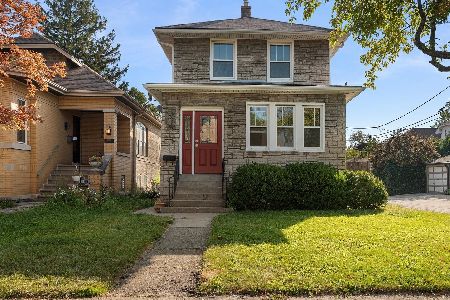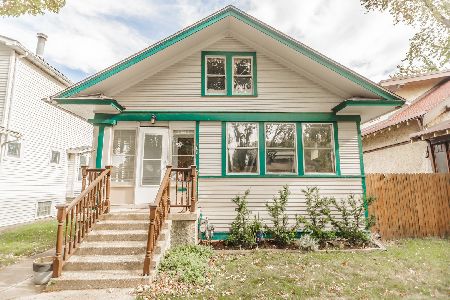1004 Harvey Avenue, Oak Park, Illinois 60302
$422,500
|
Sold
|
|
| Status: | Closed |
| Sqft: | 1,984 |
| Cost/Sqft: | $217 |
| Beds: | 3 |
| Baths: | 2 |
| Year Built: | 1922 |
| Property Taxes: | $12,867 |
| Days On Market: | 2408 |
| Lot Size: | 0,00 |
Description
Classic side entrance 4 square on a quiet tree lined street ideally located in highly desirable north Oak Park. Lovely curb appeal with professionally installed brick paver walk, stairways and planter beds. Recently painted exterior & 100% of the interior as well. This lovely home boasts large sun-filled rooms throughout, some with newer Pella brand quality windows. Updated kitchen opens to dining room and through french doors to the Sun/Florida room. Spacious living room with wood burning fireplace & built-in shelves. Expansive master bedroom with two closets and an updated bath with Kohler fixtures, new vanity & new tile. 2nd floor tandem room perfect for nursery or office. 18x15 tree shaded rear deck is made for entertaining and relaxing. Nearly 2000 square feet plus another available 840 square feet in full basement. Close to Taylor Park, Hatch Elementary, 45 minutes to downtown via Green Line and 10 minute walk to Galewood Metra into downtown.
Property Specifics
| Single Family | |
| — | |
| American 4-Sq. | |
| 1922 | |
| Full | |
| — | |
| No | |
| — |
| Cook | |
| — | |
| 0 / Not Applicable | |
| None | |
| Lake Michigan | |
| Public Sewer | |
| 10335627 | |
| 16051150080000 |
Nearby Schools
| NAME: | DISTRICT: | DISTANCE: | |
|---|---|---|---|
|
Grade School
William Hatch Elementary School |
97 | — | |
|
Middle School
Gwendolyn Brooks Middle School |
97 | Not in DB | |
|
High School
Oak Park & River Forest High Sch |
200 | Not in DB | |
Property History
| DATE: | EVENT: | PRICE: | SOURCE: |
|---|---|---|---|
| 12 Jul, 2019 | Sold | $422,500 | MRED MLS |
| 24 May, 2019 | Under contract | $429,800 | MRED MLS |
| — | Last price change | $434,800 | MRED MLS |
| 11 Apr, 2019 | Listed for sale | $439,800 | MRED MLS |
Room Specifics
Total Bedrooms: 3
Bedrooms Above Ground: 3
Bedrooms Below Ground: 0
Dimensions: —
Floor Type: Hardwood
Dimensions: —
Floor Type: Hardwood
Full Bathrooms: 2
Bathroom Amenities: —
Bathroom in Basement: 0
Rooms: Deck,Heated Sun Room,Tandem Room
Basement Description: Unfinished,Exterior Access
Other Specifics
| 2 | |
| Concrete Perimeter | |
| Off Alley | |
| Deck | |
| Fenced Yard | |
| 38X138 | |
| — | |
| None | |
| Hardwood Floors | |
| Range, Microwave, Dishwasher, Refrigerator, Washer, Dryer | |
| Not in DB | |
| Sidewalks, Street Lights, Street Paved | |
| — | |
| — | |
| Wood Burning |
Tax History
| Year | Property Taxes |
|---|---|
| 2019 | $12,867 |
Contact Agent
Nearby Similar Homes
Nearby Sold Comparables
Contact Agent
Listing Provided By
RE/MAX In The Village Realtors










