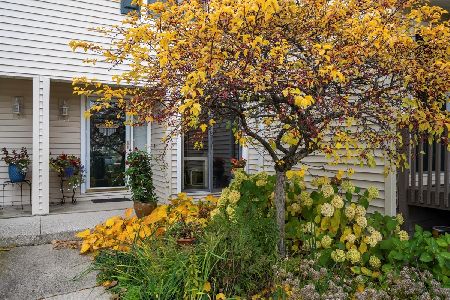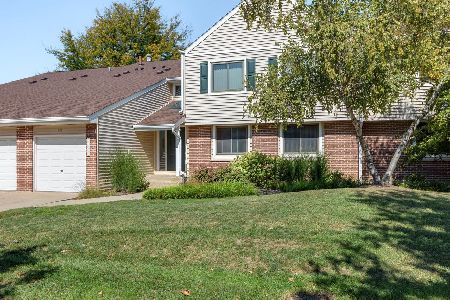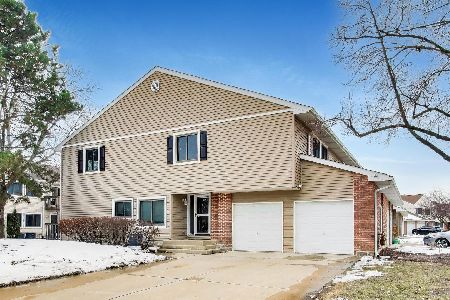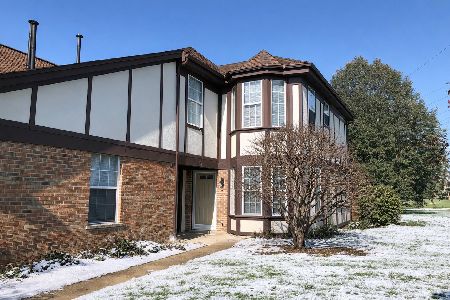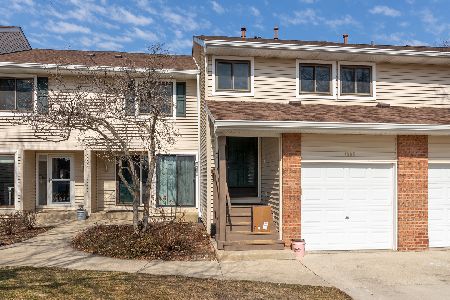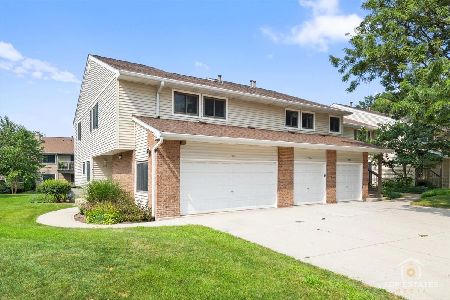1004 Hidden Lake Drive, Buffalo Grove, Illinois 60089
$212,000
|
Sold
|
|
| Status: | Closed |
| Sqft: | 1,584 |
| Cost/Sqft: | $138 |
| Beds: | 3 |
| Baths: | 2 |
| Year Built: | 1985 |
| Property Taxes: | $2,776 |
| Days On Market: | 2604 |
| Lot Size: | 0,00 |
Description
Welcome to this super sunny home in the extremely desired Hidden Lake Subdivision. Part of highly sought-after District 102 & Stevenson High School. Open living and dining rms perfect for entertaining. Living rm skylights offer plenty of light & has direct access to the new balcony. Huge eat-in kitchen with pantry closet. Home boasts large master bedroom w/private bath, 2 additional bedrooms & full bath. Other perks include 1 attached car garage, big mud/laundry room, stainless steel oven & dishwasher. BRAND NEW GREY CARPET IN BEDROOMS, FRESHLY PAINTED NEUTRAL GREIGE. Furnace/humidifier 5-7 years old transferable warranty thru 2022, air conditioner is 2 years old, hot water heater & washing machine 2018 & dishwasher less than 5 years old. Ideal location, close to food, shopping, highway. Hurry this one will go fast-A MUST SEE!
Property Specifics
| Condos/Townhomes | |
| 1 | |
| — | |
| 1985 | |
| None | |
| — | |
| No | |
| — |
| Lake | |
| Hidden Lake | |
| 404 / Monthly | |
| Water,Insurance,Pool,Exterior Maintenance,Lawn Care,Scavenger,Snow Removal | |
| Public | |
| Public Sewer | |
| 10169171 | |
| 15283020720000 |
Nearby Schools
| NAME: | DISTRICT: | DISTANCE: | |
|---|---|---|---|
|
Grade School
Tripp School |
102 | — | |
|
Middle School
Aptakisic Junior High School |
102 | Not in DB | |
|
High School
Adlai E Stevenson High School |
125 | Not in DB | |
Property History
| DATE: | EVENT: | PRICE: | SOURCE: |
|---|---|---|---|
| 5 Apr, 2019 | Sold | $212,000 | MRED MLS |
| 7 Mar, 2019 | Under contract | $219,000 | MRED MLS |
| — | Last price change | $224,900 | MRED MLS |
| 9 Jan, 2019 | Listed for sale | $224,900 | MRED MLS |
Room Specifics
Total Bedrooms: 3
Bedrooms Above Ground: 3
Bedrooms Below Ground: 0
Dimensions: —
Floor Type: Carpet
Dimensions: —
Floor Type: Carpet
Full Bathrooms: 2
Bathroom Amenities: Double Sink
Bathroom in Basement: 0
Rooms: No additional rooms
Basement Description: None
Other Specifics
| 1 | |
| — | |
| Concrete | |
| Balcony | |
| — | |
| COMMON | |
| — | |
| Full | |
| Vaulted/Cathedral Ceilings, Skylight(s), Hardwood Floors, First Floor Laundry, Laundry Hook-Up in Unit, Storage | |
| Range, Dishwasher, Refrigerator, Washer, Dryer, Disposal, Range Hood | |
| Not in DB | |
| — | |
| — | |
| Storage, Park, Pool, Tennis Court(s) | |
| — |
Tax History
| Year | Property Taxes |
|---|---|
| 2019 | $2,776 |
Contact Agent
Nearby Similar Homes
Nearby Sold Comparables
Contact Agent
Listing Provided By
@properties

