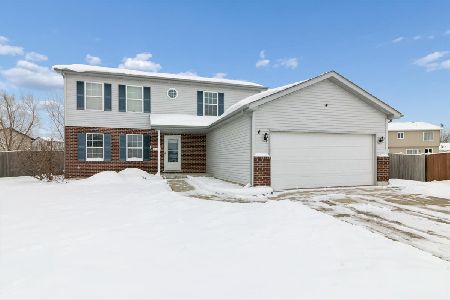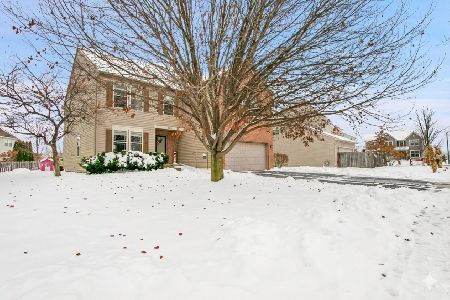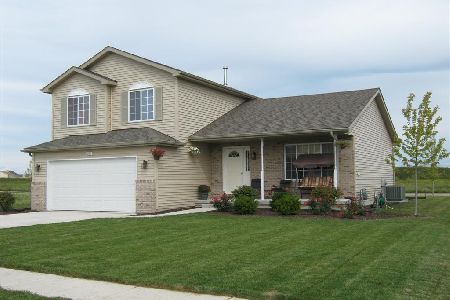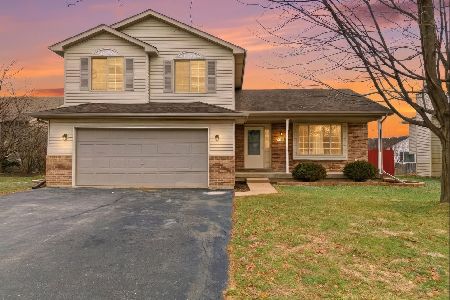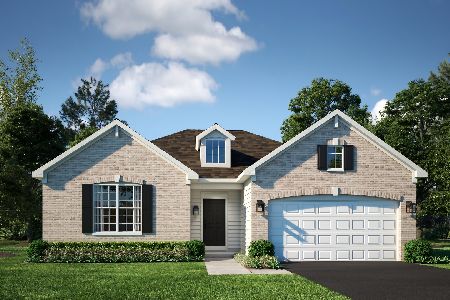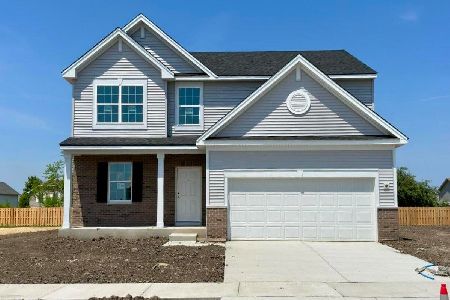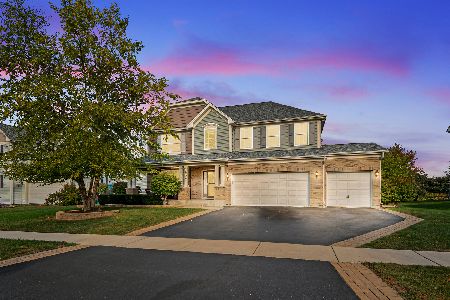1004 Hudson Drive, Joliet, Illinois 60431
$328,000
|
Sold
|
|
| Status: | Closed |
| Sqft: | 3,148 |
| Cost/Sqft: | $102 |
| Beds: | 4 |
| Baths: | 3 |
| Year Built: | 2015 |
| Property Taxes: | $8,413 |
| Days On Market: | 1908 |
| Lot Size: | 0,28 |
Description
This recently updated luxurious home was just built in 2015 & is located in the sought after Minooka School district! M/I built home was built to high energy efficiency standards, includes high efficiency HVAC, high efficiency hot water heater. This impressive open floor plan features a large living area, soaring cathedral entry, a formal dining area, den/office, front porch and a beautiful 450 sq ft decorative stamped concrete patio . The kitchen features 42inch espresso cabinets , granite slab countertops, huge island with bar top that is the center piece between the kitchen & living room, subway tile backsplash, a walk in pantry and upgraded stainless steel appliances including French door fridge! Incredible master retreat has 2 large walk-in closets, 5 ft wide tiled shower, and soaking tub! All baths updated! Additional upgrades include modern fixtures, mudroom, beautiful water resistant wood laminate throughout most of the common area & fresh professional 2 tone paint. The super clean basement has rough plumbing and would be easy to fully finish or use as it is. 3 car tandem garage! Good size lot with no neighbors behind. Neighborhood features a playground and a small lake with community access. This immaculate home is in amazing condition, you will not be disappointed! Check out the 3D virtual tour! This home is vacant and easy to show. Conveniently located to schools, shopping, restaurants, parks, I55 and Route 59.
Property Specifics
| Single Family | |
| — | |
| — | |
| 2015 | |
| Partial | |
| — | |
| No | |
| 0.28 |
| Kendall | |
| Kearney Glen | |
| 175 / Annual | |
| Other | |
| Public | |
| Public Sewer | |
| 10928338 | |
| 0901427020 |
Nearby Schools
| NAME: | DISTRICT: | DISTANCE: | |
|---|---|---|---|
|
Grade School
Jones Elementary School |
201 | — | |
|
Middle School
Minooka Intermediate School |
201 | Not in DB | |
|
High School
Minooka Community High School |
111 | Not in DB | |
Property History
| DATE: | EVENT: | PRICE: | SOURCE: |
|---|---|---|---|
| 15 Dec, 2020 | Sold | $328,000 | MRED MLS |
| 11 Nov, 2020 | Under contract | $319,900 | MRED MLS |
| 8 Nov, 2020 | Listed for sale | $319,900 | MRED MLS |
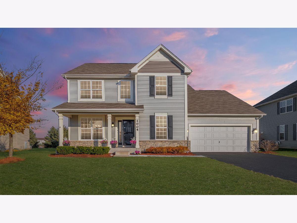
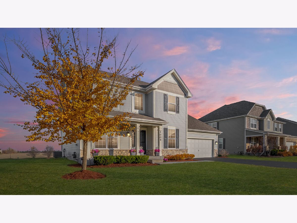
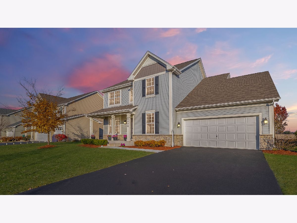
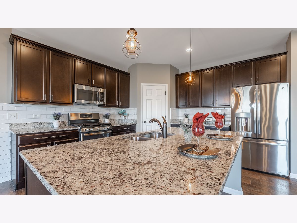
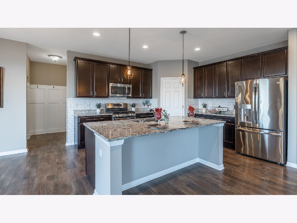
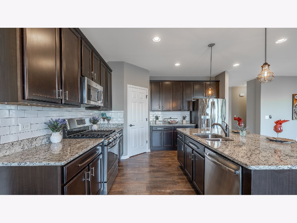
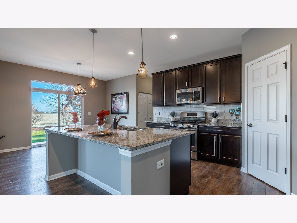
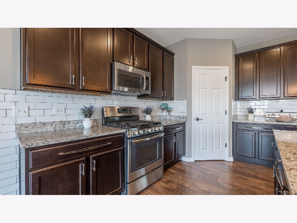
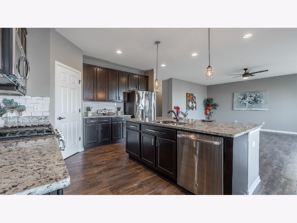
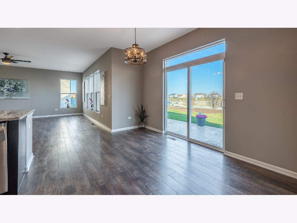
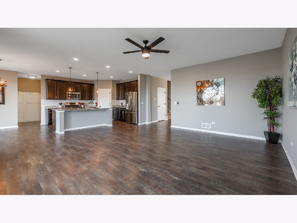
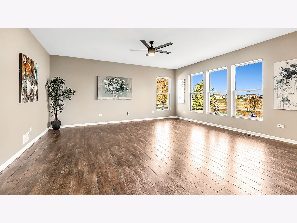
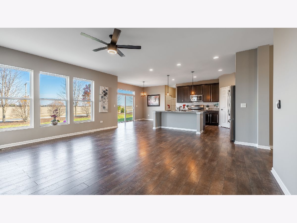
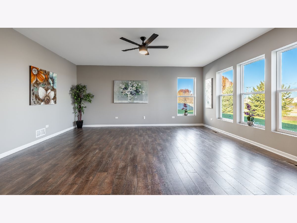
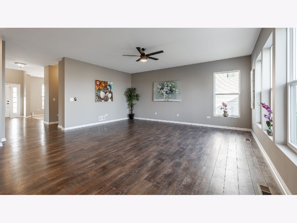
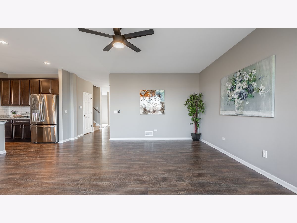
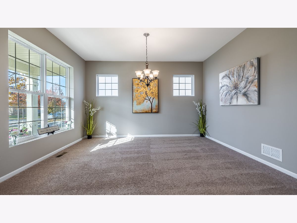
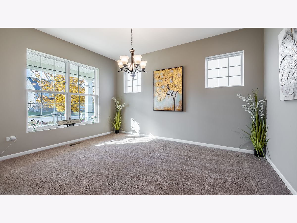
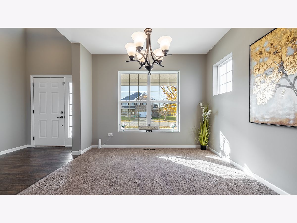
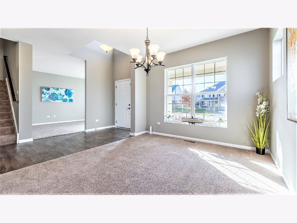
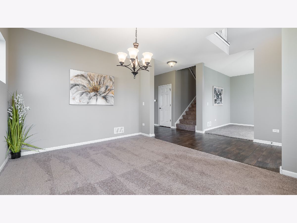
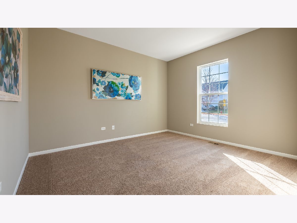
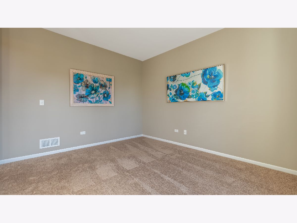
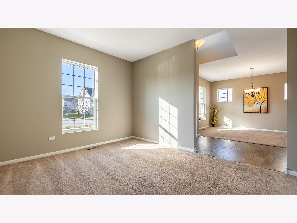
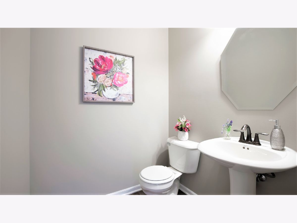
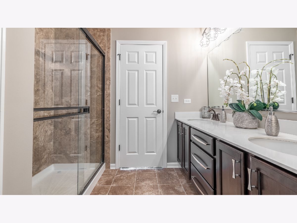
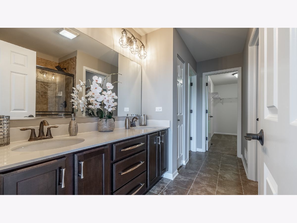
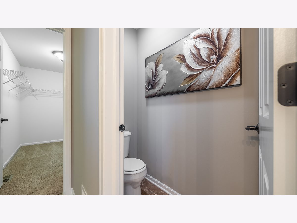
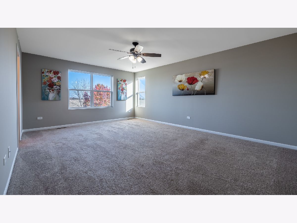
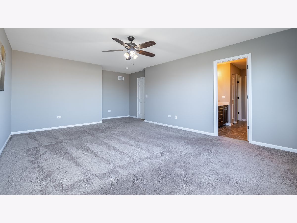
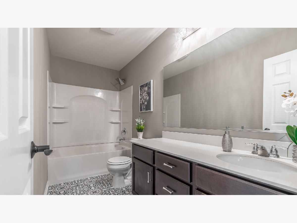
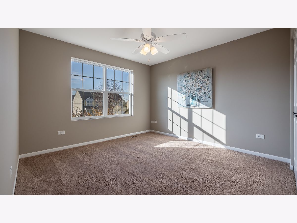
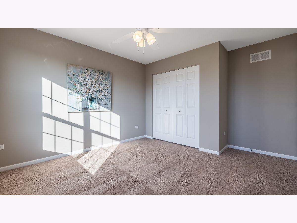
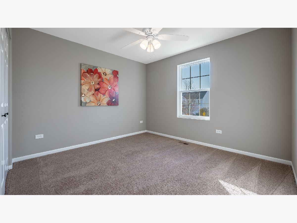
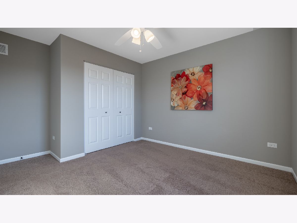
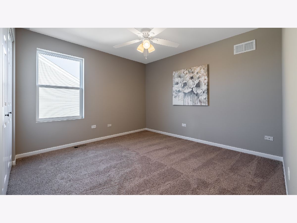
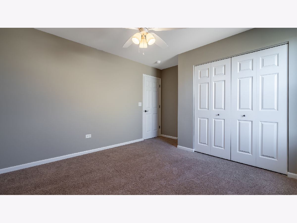
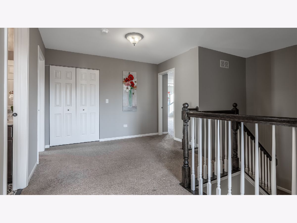
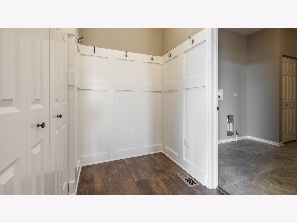
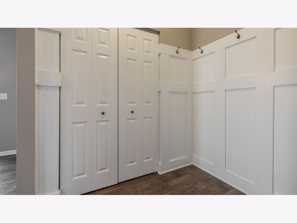
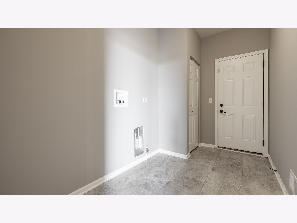
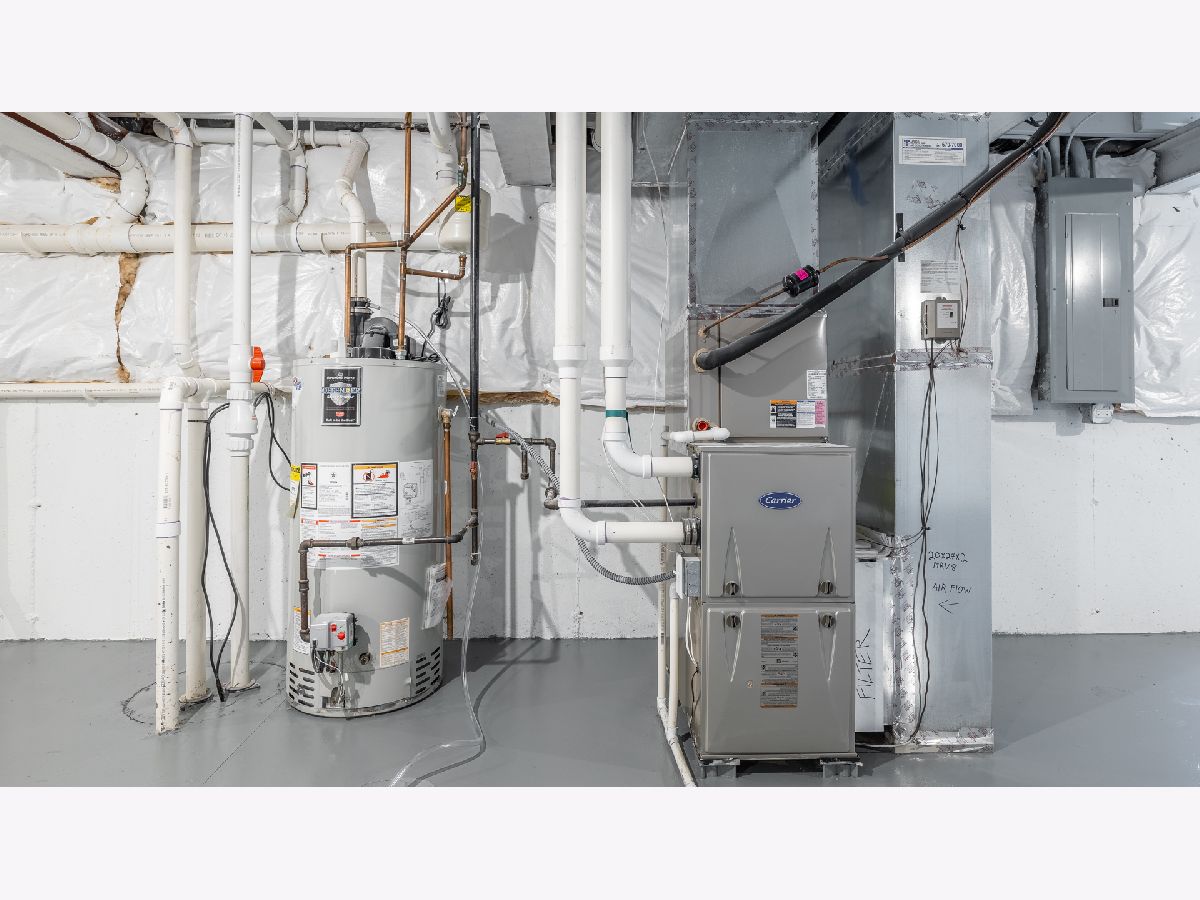
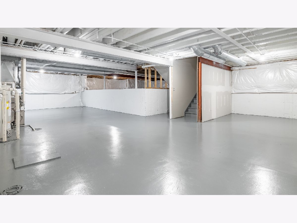
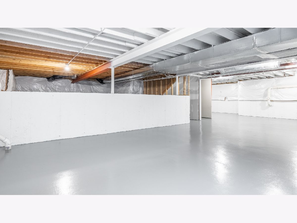
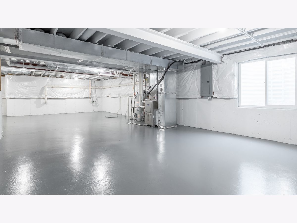
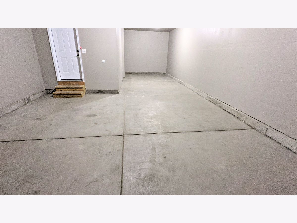
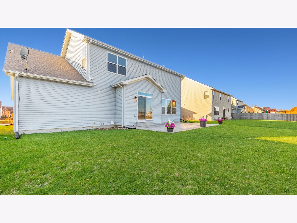
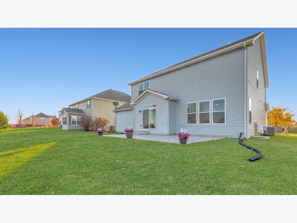
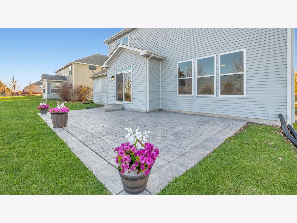
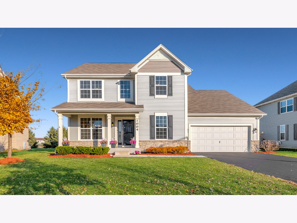
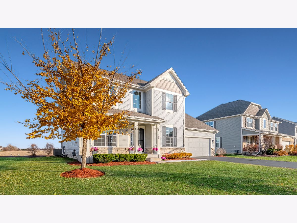
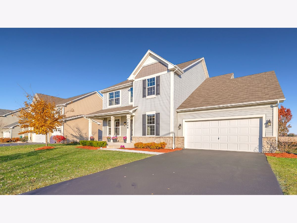
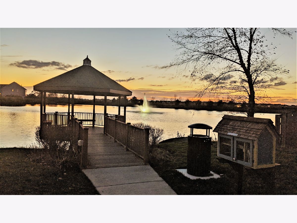
Room Specifics
Total Bedrooms: 4
Bedrooms Above Ground: 4
Bedrooms Below Ground: 0
Dimensions: —
Floor Type: Carpet
Dimensions: —
Floor Type: Carpet
Dimensions: —
Floor Type: Carpet
Full Bathrooms: 3
Bathroom Amenities: Separate Shower,Double Sink
Bathroom in Basement: 0
Rooms: Den,Foyer,Mud Room,Walk In Closet
Basement Description: Unfinished,Bathroom Rough-In
Other Specifics
| 3 | |
| Concrete Perimeter | |
| Asphalt | |
| Porch, Stamped Concrete Patio, Storms/Screens | |
| — | |
| 81 X 150 | |
| — | |
| Full | |
| Wood Laminate Floors, First Floor Laundry, Walk-In Closet(s), Ceilings - 9 Foot, Open Floorplan, Separate Dining Room | |
| Range, Microwave, Dishwasher, Refrigerator, Stainless Steel Appliance(s) | |
| Not in DB | |
| Park, Lake, Curbs, Sidewalks, Street Lights, Street Paved | |
| — | |
| — | |
| — |
Tax History
| Year | Property Taxes |
|---|---|
| 2020 | $8,413 |
Contact Agent
Nearby Similar Homes
Nearby Sold Comparables
Contact Agent
Listing Provided By
Homesmart Connect LLC

