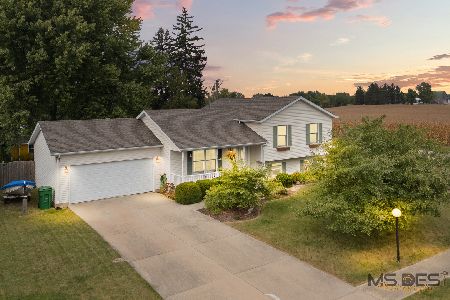1004 Kennedy Drive, Kirkland, Illinois 60146
$330,000
|
Sold
|
|
| Status: | Closed |
| Sqft: | 3,869 |
| Cost/Sqft: | $87 |
| Beds: | 5 |
| Baths: | 4 |
| Year Built: | 2004 |
| Property Taxes: | $8,640 |
| Days On Market: | 575 |
| Lot Size: | 0,32 |
Description
Premium Open Lot, Expanded 2 Story with almost 4,000sq', 1st floor 2nd Master bdrm w/adjoining full bath (Great for that senior parent or Private Office space) Original Owner added $35k plus to Builders Model in expanded living space & upgrades and recent new plush carpeting in main areas. This home has everything you want & need! True 5 bdrm home, featuring 2 above grade family rooms. Open flowing floorplan adorned with numerous windows keeps this home light and airy from the East-West exposures! Spacious master suite w/private bath, whirlpool tub, shower & extensive 19x7 Wardrobe closet. The adjoining 2nd floor family area is spacious and private, (could be a 6th bdrm if buyer desired) All bedrooms have a full walk in closets and dual windows. A full size unfinish basement with 9' high ceilings! Basement Great for you to finish for that entertainment area, toliet & sink installed, dual sum pumps and is ready to convert to that man cave! For all the nature lovers - This lot is amazing, Open-Private-Scenic Plus adjoining city property that allows additional use of land, owner has planted numerous fruit bearing trees, and home wonderfully accented with perennial shrubs & flowering accents. Enjoy your spacious brick paver patio, firepit & so much more. A 3 Car Garage w/the builders added sq' footage for a workshop is a must in todays' busy households. All this plus Community Events, adjoining town Entertainments, Zoo, Museum's, Wineries, Golfing, Shopping. Get ready to make this home yours!
Property Specifics
| Single Family | |
| — | |
| — | |
| 2004 | |
| — | |
| EXPANDED MODEL 3502 | |
| No | |
| 0.32 |
| — | |
| Country Meadows | |
| — / Not Applicable | |
| — | |
| — | |
| — | |
| 12022176 | |
| 0126423011 |
Nearby Schools
| NAME: | DISTRICT: | DISTANCE: | |
|---|---|---|---|
|
Grade School
Hiawatha Elementary School |
426 | — | |
|
Middle School
Hiawatha Elementary School |
426 | Not in DB | |
|
High School
Hiawatha Jr And Sr High School |
426 | Not in DB | |
Property History
| DATE: | EVENT: | PRICE: | SOURCE: |
|---|---|---|---|
| 28 May, 2024 | Sold | $330,000 | MRED MLS |
| 20 Apr, 2024 | Under contract | $334,900 | MRED MLS |
| 6 Apr, 2024 | Listed for sale | $334,900 | MRED MLS |





































Room Specifics
Total Bedrooms: 5
Bedrooms Above Ground: 5
Bedrooms Below Ground: 0
Dimensions: —
Floor Type: —
Dimensions: —
Floor Type: —
Dimensions: —
Floor Type: —
Dimensions: —
Floor Type: —
Full Bathrooms: 4
Bathroom Amenities: Whirlpool,Separate Shower,Double Sink,Double Shower,Soaking Tub
Bathroom in Basement: 1
Rooms: —
Basement Description: Unfinished
Other Specifics
| 3 | |
| — | |
| Asphalt | |
| — | |
| — | |
| 93X161X77X167 | |
| Unfinished | |
| — | |
| — | |
| — | |
| Not in DB | |
| — | |
| — | |
| — | |
| — |
Tax History
| Year | Property Taxes |
|---|---|
| 2024 | $8,640 |
Contact Agent
Nearby Similar Homes
Nearby Sold Comparables
Contact Agent
Listing Provided By
Charles Rutenberg Realty of IL







