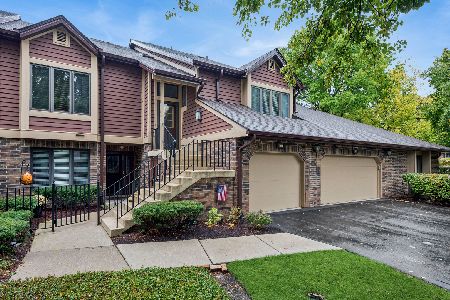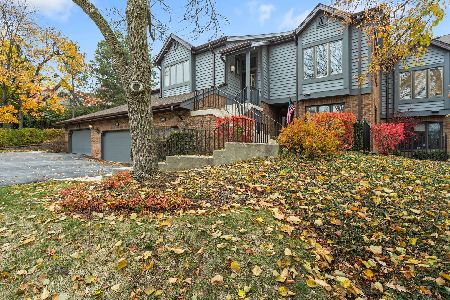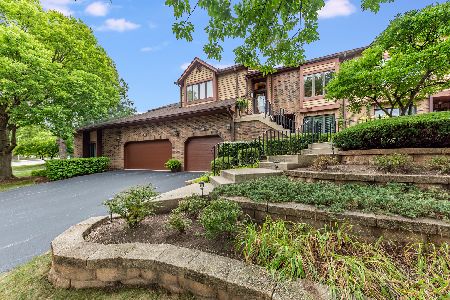1004 Mistwood Lane, Downers Grove, Illinois 60515
$399,900
|
Sold
|
|
| Status: | Closed |
| Sqft: | 2,202 |
| Cost/Sqft: | $182 |
| Beds: | 2 |
| Baths: | 4 |
| Year Built: | 1986 |
| Property Taxes: | $6,531 |
| Days On Market: | 1766 |
| Lot Size: | 0,00 |
Description
Presenting an end-unit townhome with a large floorplan, dramatic ceilings and a full basement. Over 3,850 sq ft of finished living space! Located in the convenient and highly sought after Mistwood subdivision with breathtaking views. Custom Ranch design with many large windows, skylights, two private patios, and a fireplace. Freshly painted and carpeted. First floor den can be easily converted to a 3rd 1st floor bedroom. Master bedroom has its own patio and a colossal master bathroom with separate shower, tub, and two walk-in closets. Huge finished basement comes with new laminate flooring, massive family room, 3rd bedroom with office, half bath and lots of storage space. Two car garage has extra tall ceilings for storage and it's own access to basement utility room. Newer furnace and brand new water heater. HOA fee includes snow removal, landscaping, exterior maintenance & insurance, water, sewer, cable TV/Performance Internet services (a $189 value) that come with HD-DVR, 2-HD receivers and a wireless modem. Great location close to shopping, expressways, schools, dining, entertainment and more!
Property Specifics
| Condos/Townhomes | |
| 1 | |
| — | |
| 1986 | |
| Full | |
| C WITH BASEMENT | |
| No | |
| — |
| Du Page | |
| Mistwood | |
| 541 / Monthly | |
| Water,Insurance,TV/Cable,Exterior Maintenance,Lawn Care,Snow Removal,Internet | |
| Lake Michigan,Public | |
| Public Sewer | |
| 11071596 | |
| 0632110012 |
Nearby Schools
| NAME: | DISTRICT: | DISTANCE: | |
|---|---|---|---|
|
Grade School
Belle Aire Elementary School |
58 | — | |
|
Middle School
Herrick Middle School |
58 | Not in DB | |
|
High School
North High School |
99 | Not in DB | |
Property History
| DATE: | EVENT: | PRICE: | SOURCE: |
|---|---|---|---|
| 8 Jun, 2021 | Sold | $399,900 | MRED MLS |
| 7 May, 2021 | Under contract | $399,900 | MRED MLS |
| 30 Apr, 2021 | Listed for sale | $399,900 | MRED MLS |
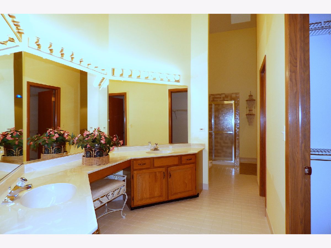
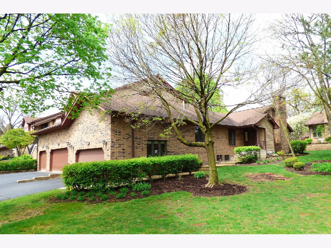
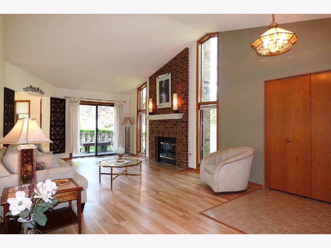
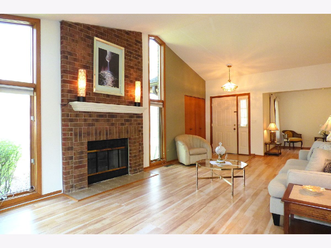
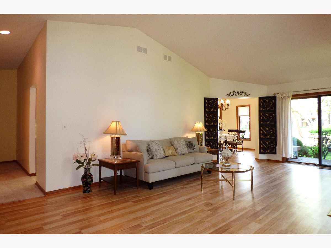
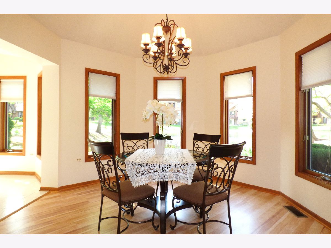
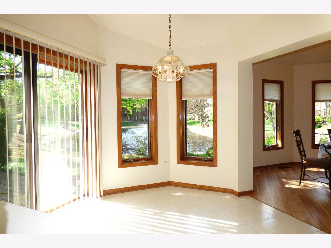
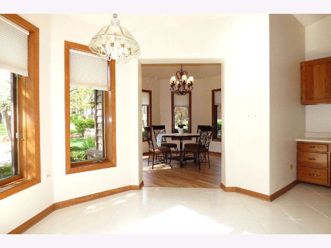
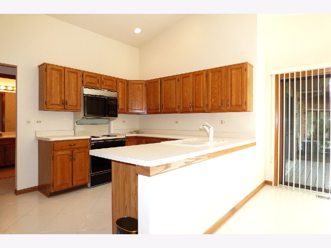
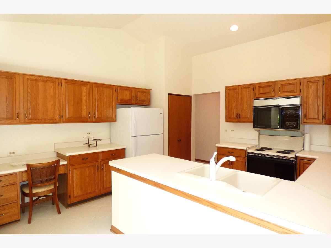
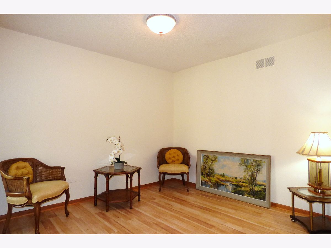
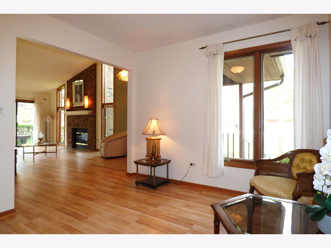
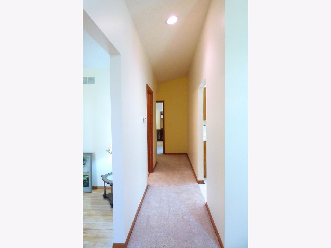
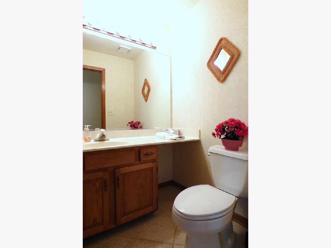
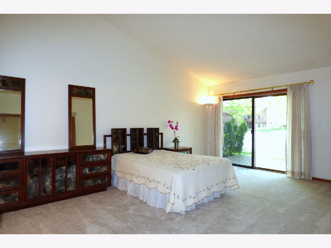
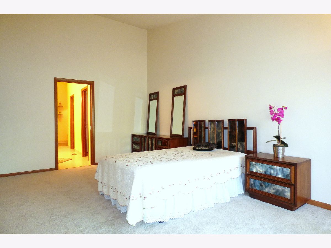
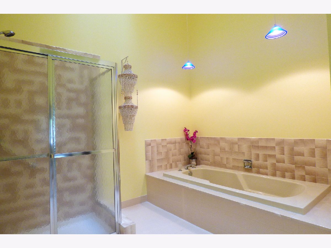
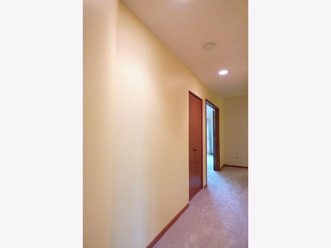
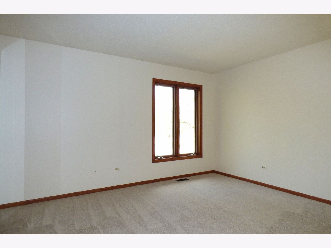
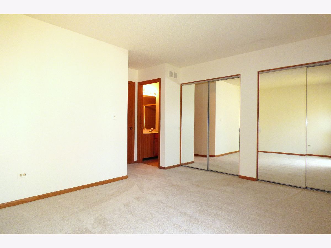
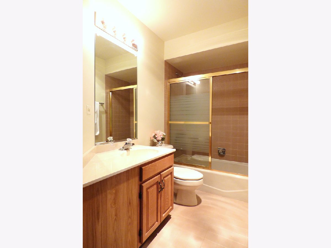
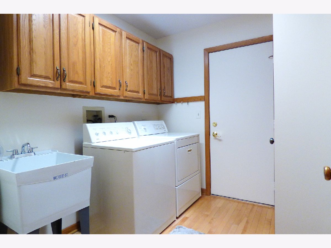
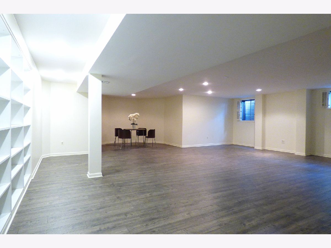
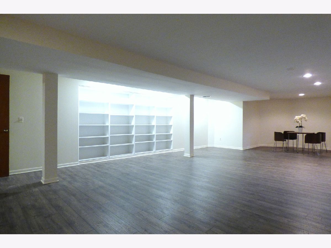
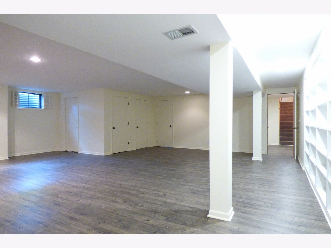
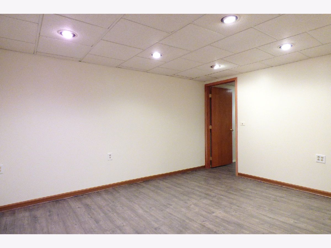
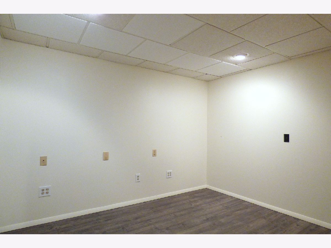
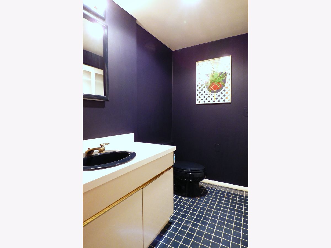
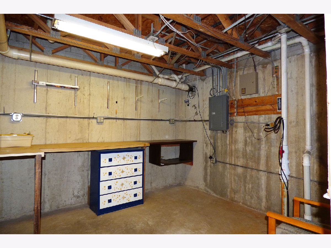
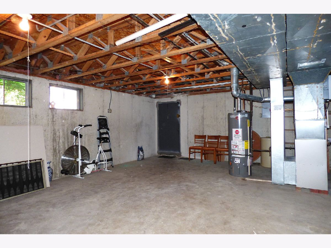
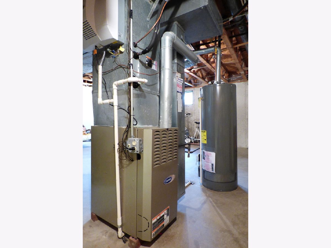
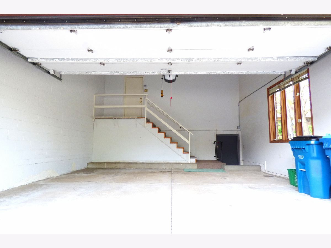
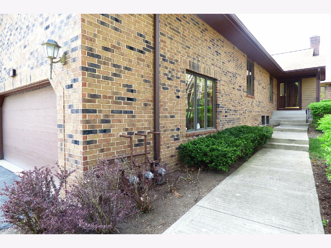
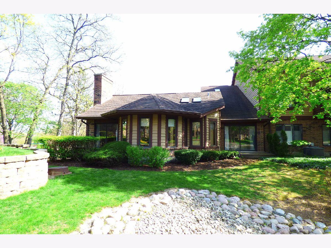
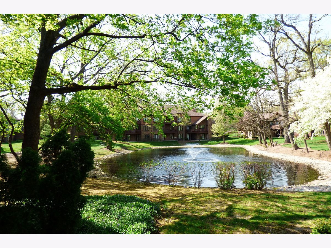
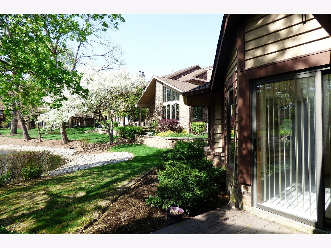
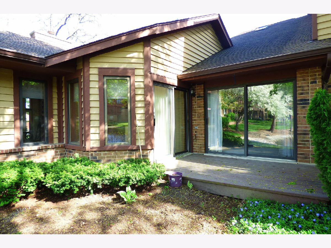
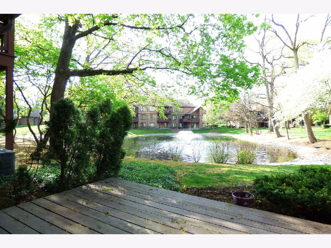
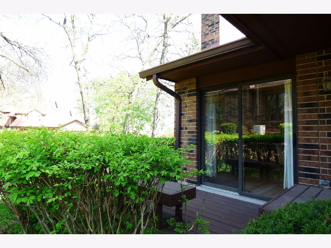
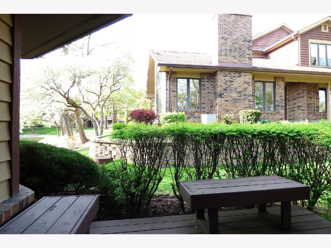
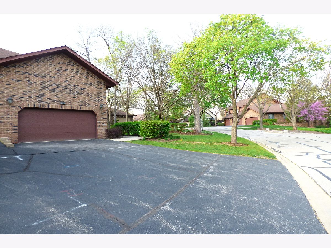
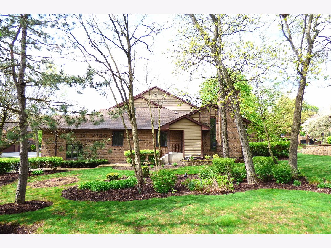
Room Specifics
Total Bedrooms: 3
Bedrooms Above Ground: 2
Bedrooms Below Ground: 1
Dimensions: —
Floor Type: Carpet
Dimensions: —
Floor Type: Wood Laminate
Full Bathrooms: 4
Bathroom Amenities: Separate Shower,Double Sink,Soaking Tub
Bathroom in Basement: 1
Rooms: Eating Area,Den,Office,Utility Room-Lower Level,Storage
Basement Description: Finished,Exterior Access,Rec/Family Area,Sleeping Area,Storage Space
Other Specifics
| 2 | |
| Concrete Perimeter | |
| Asphalt | |
| Deck, Patio, End Unit, Cable Access | |
| Wooded | |
| COMMON | |
| — | |
| Full | |
| Vaulted/Cathedral Ceilings, Skylight(s), Wood Laminate Floors, First Floor Bedroom, First Floor Laundry, First Floor Full Bath, Walk-In Closet(s) | |
| Range, Dishwasher, Refrigerator, Washer, Dryer | |
| Not in DB | |
| — | |
| — | |
| — | |
| Gas Log |
Tax History
| Year | Property Taxes |
|---|---|
| 2021 | $6,531 |
Contact Agent
Nearby Similar Homes
Nearby Sold Comparables
Contact Agent
Listing Provided By
Coldwell Banker Realty

