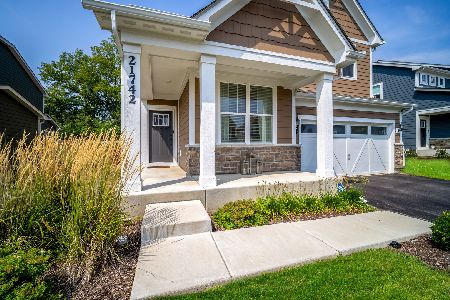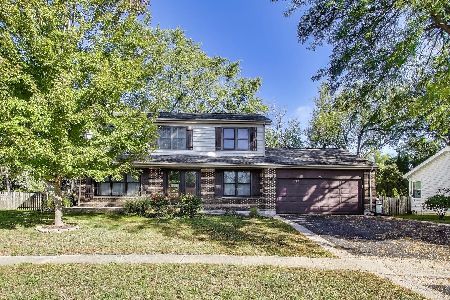1004 Old Mill Grove Road, Lake Zurich, Illinois 60047
$355,000
|
Sold
|
|
| Status: | Closed |
| Sqft: | 1,768 |
| Cost/Sqft: | $209 |
| Beds: | 4 |
| Baths: | 3 |
| Year Built: | 1976 |
| Property Taxes: | $7,105 |
| Days On Market: | 2415 |
| Lot Size: | 0,20 |
Description
Beautifully updated home on a quiet dead end street. Main level with a complete open floor plan featuring wood laminate floors, crown molding &, recessed lights. Remodeled kitchen in 2013 with custom cabinets offering soft close drawers & pull out shelves, granite counter tops, breakfast bar, Jen-Air gas range w/ indoor grill, SS appliances, glass back splash, pendent lights, under cabinet lights, & a garden window. 1/2 bath updated in 2013 w/ pedestal sink. Family room w/ hardwood floors & a fireplace. Spacious master bedroom with double walk-in closets & remodeled bath in 2016 w/ walk-in shower. Main bathroom w/ double bowl under mount Kohler sinks, Kohler extra deep soaking tub, vanity seating w/ tv-cable ready new in 2015. Other 3 bedrooms w/ new carpeting, paint & 6 panel white doors. Upgraded electrical to 200 amp (2013). New furnace (2016). Newer Lennox A/C (2007). New water heater (2017). 2 car garage w/ new door & opener (2012). Fenced in yard w/ a patio. Just move right in!
Property Specifics
| Single Family | |
| — | |
| Tri-Level | |
| 1976 | |
| None | |
| — | |
| No | |
| 0.2 |
| Lake | |
| Countryside East | |
| 0 / Not Applicable | |
| None | |
| Public | |
| Public Sewer | |
| 10145200 | |
| 14281040080000 |
Nearby Schools
| NAME: | DISTRICT: | DISTANCE: | |
|---|---|---|---|
|
Grade School
Sarah Adams Elementary School |
95 | — | |
|
Middle School
Lake Zurich Middle - S Campus |
95 | Not in DB | |
|
High School
Lake Zurich High School |
95 | Not in DB | |
Property History
| DATE: | EVENT: | PRICE: | SOURCE: |
|---|---|---|---|
| 14 Jun, 2019 | Sold | $355,000 | MRED MLS |
| 14 Jun, 2019 | Under contract | $369,500 | MRED MLS |
| 14 Jun, 2019 | Listed for sale | $369,500 | MRED MLS |
Room Specifics
Total Bedrooms: 4
Bedrooms Above Ground: 4
Bedrooms Below Ground: 0
Dimensions: —
Floor Type: Carpet
Dimensions: —
Floor Type: Carpet
Dimensions: —
Floor Type: Carpet
Full Bathrooms: 3
Bathroom Amenities: —
Bathroom in Basement: —
Rooms: Foyer
Basement Description: Slab
Other Specifics
| 2 | |
| Concrete Perimeter | |
| Asphalt | |
| — | |
| Fenced Yard | |
| 125 X 70 | |
| — | |
| Full | |
| Hardwood Floors, Wood Laminate Floors | |
| Range, Microwave, Dishwasher, Refrigerator, Washer, Dryer, Disposal, Indoor Grill, Stainless Steel Appliance(s) | |
| Not in DB | |
| Tennis Courts, Sidewalks, Street Lights, Street Paved | |
| — | |
| — | |
| Gas Log |
Tax History
| Year | Property Taxes |
|---|---|
| 2019 | $7,105 |
Contact Agent
Nearby Similar Homes
Nearby Sold Comparables
Contact Agent
Listing Provided By
The Royal Family Real Estate










