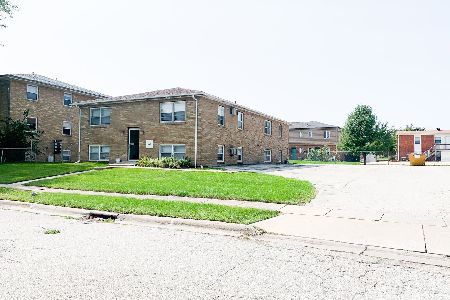1004 Sheryl Lane, Normal, Illinois 61761
$275,000
|
Sold
|
|
| Status: | Closed |
| Sqft: | 0 |
| Cost/Sqft: | — |
| Beds: | 7 |
| Baths: | 0 |
| Year Built: | 1970 |
| Property Taxes: | $5,612 |
| Days On Market: | 887 |
| Lot Size: | 0,23 |
Description
Great location 1 mile north of ISU. Sharp 4 unit building on a slab. Tall vaulted ceilings. New (2022) washer and dryer coin-op. One fridge, one oven/range per unit. Three 2-bedroom units. One 1-bedroom. All units have one bathroom. Shared garbage container with 2 Larry Ct. Extra storage space in each unit above the kitchens. Roof 2010. Water heater 2019.
Property Specifics
| Multi-unit | |
| — | |
| — | |
| 1970 | |
| — | |
| — | |
| No | |
| 0.23 |
| Mc Lean | |
| Not Applicable | |
| — / — | |
| — | |
| — | |
| — | |
| 11863921 | |
| 1421403004 |
Nearby Schools
| NAME: | DISTRICT: | DISTANCE: | |
|---|---|---|---|
|
Grade School
Fairview Elementary |
5 | — | |
|
Middle School
Chiddix Jr High |
5 | Not in DB | |
|
High School
Normal Community High School |
5 | Not in DB | |
Property History
| DATE: | EVENT: | PRICE: | SOURCE: |
|---|---|---|---|
| 21 Sep, 2023 | Sold | $275,000 | MRED MLS |
| 25 Aug, 2023 | Under contract | $250,000 | MRED MLS |
| 18 Aug, 2023 | Listed for sale | $250,000 | MRED MLS |
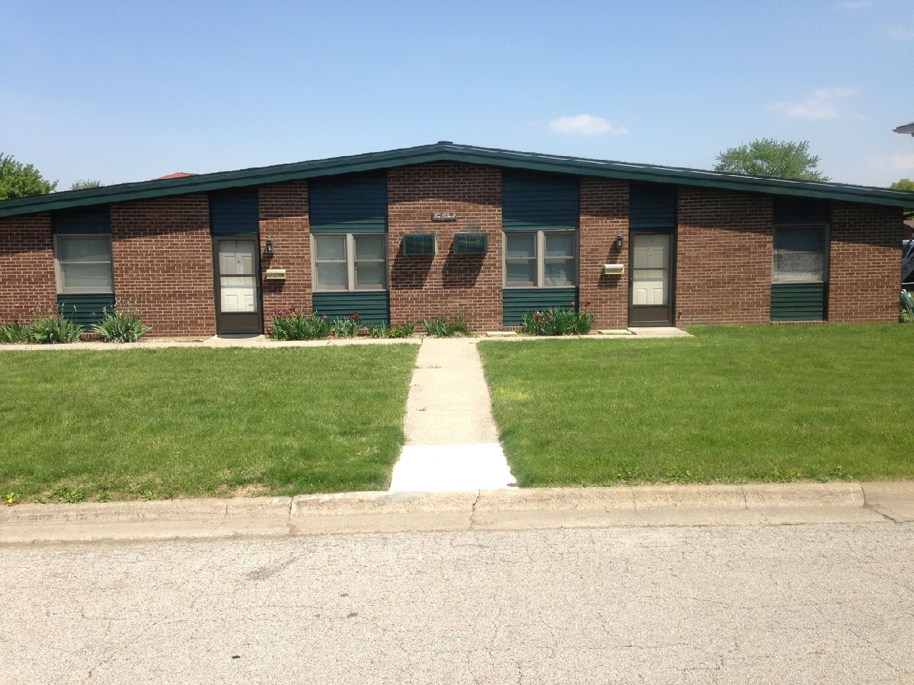
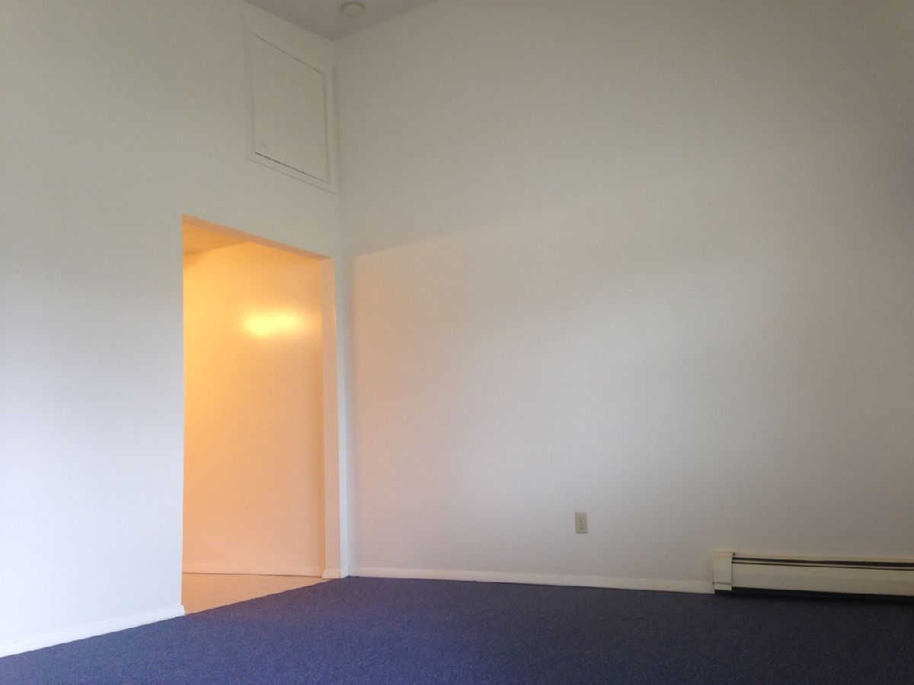
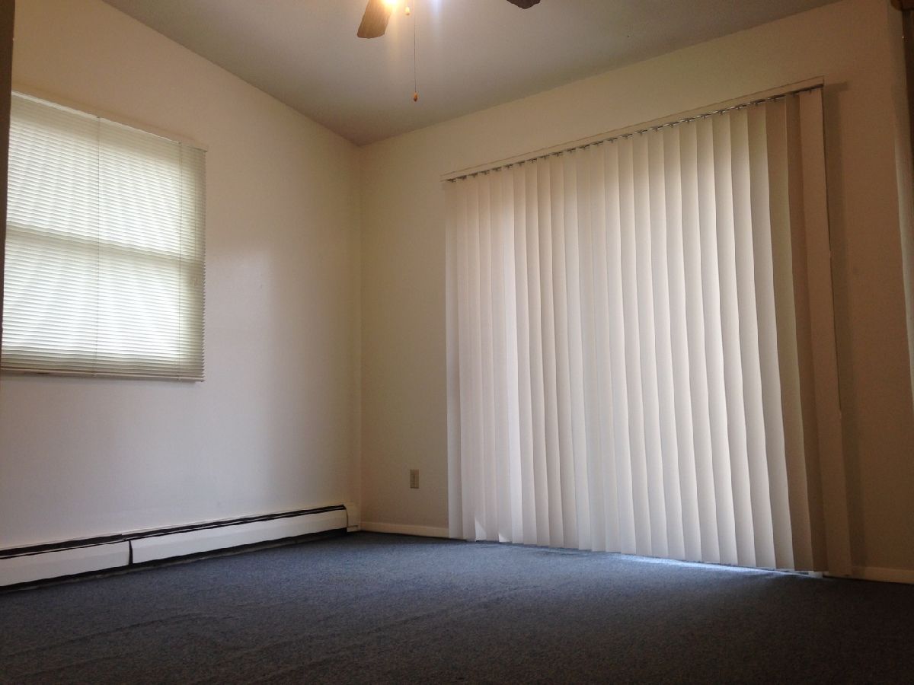
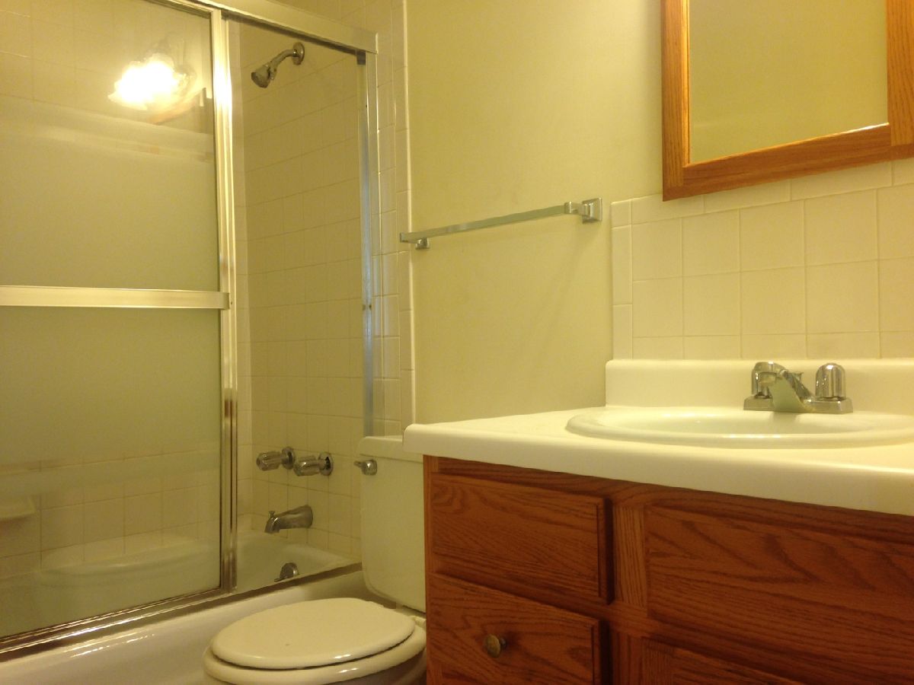
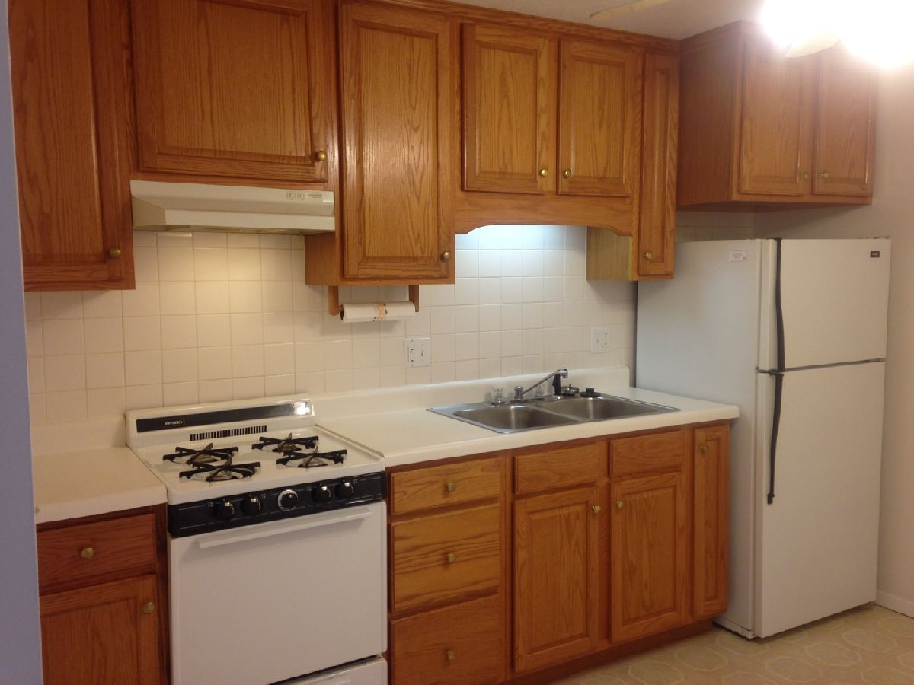
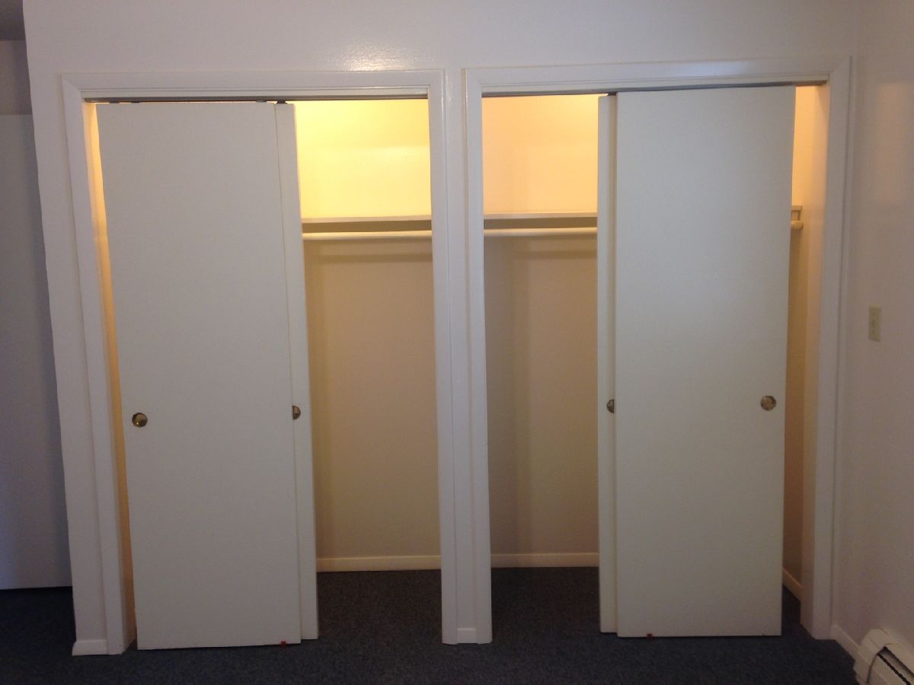

Room Specifics
Total Bedrooms: 7
Bedrooms Above Ground: 7
Bedrooms Below Ground: 0
Dimensions: —
Floor Type: —
Dimensions: —
Floor Type: —
Dimensions: —
Floor Type: —
Dimensions: —
Floor Type: —
Dimensions: —
Floor Type: —
Dimensions: —
Floor Type: —
Full Bathrooms: 4
Bathroom Amenities: —
Bathroom in Basement: 0
Rooms: —
Basement Description: Slab
Other Specifics
| — | |
| — | |
| — | |
| — | |
| — | |
| 91X120X78X118 | |
| — | |
| — | |
| — | |
| — | |
| Not in DB | |
| — | |
| — | |
| — | |
| — |
Tax History
| Year | Property Taxes |
|---|---|
| 2023 | $5,612 |
Contact Agent
Nearby Similar Homes
Nearby Sold Comparables
Contact Agent
Listing Provided By
Denbesten Real Estate


