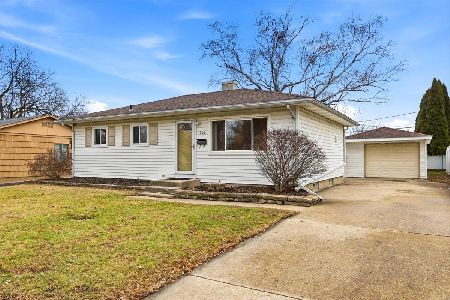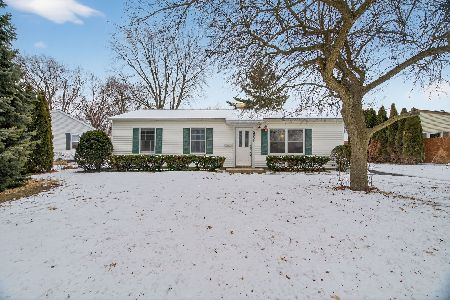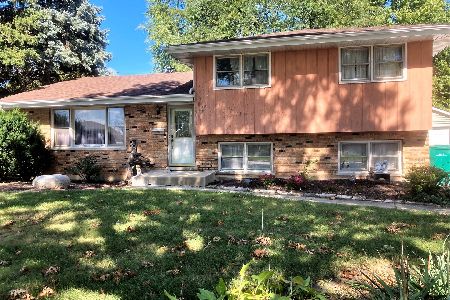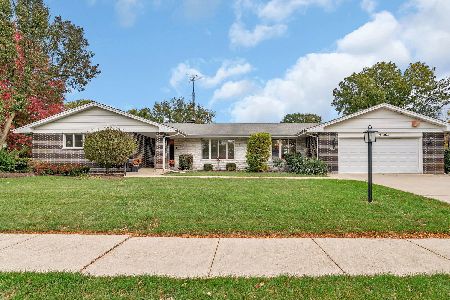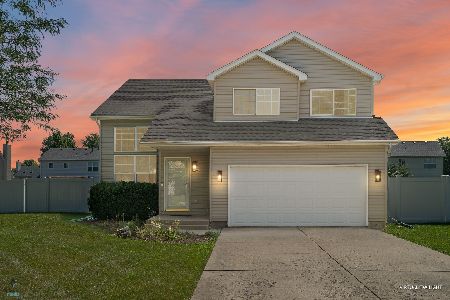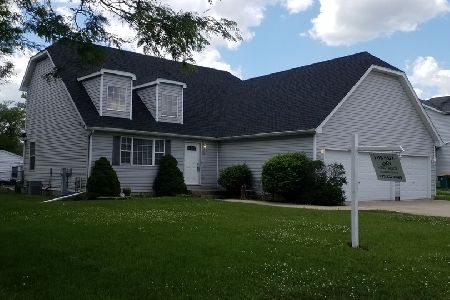1004 Sudbury Drive, Joliet, Illinois 60435
$170,000
|
Sold
|
|
| Status: | Closed |
| Sqft: | 1,610 |
| Cost/Sqft: | $108 |
| Beds: | 4 |
| Baths: | 2 |
| Year Built: | 1999 |
| Property Taxes: | $4,621 |
| Days On Market: | 4007 |
| Lot Size: | 0,25 |
Description
Move right in!! This large Cape Cod style home has so much to offer. Located on a quiet cul-de-sac lot with huge storage shed and rear deck. Living room features new carpeting, a gas fireplace and vaulted ceilings. Master suite has his and her closets. Second floor luxury bath offers a whirlpool tub and separate shower. Two bedrooms and a full bath on the 1st floor make this a great possible In-Law Arrangement.
Property Specifics
| Single Family | |
| — | |
| — | |
| 1999 | |
| Full | |
| — | |
| No | |
| 0.25 |
| Will | |
| Stonegate | |
| 0 / Not Applicable | |
| None | |
| Public | |
| Public Sewer | |
| 08840059 | |
| 3007063110380000 |
Property History
| DATE: | EVENT: | PRICE: | SOURCE: |
|---|---|---|---|
| 13 Jul, 2015 | Sold | $170,000 | MRED MLS |
| 16 Apr, 2015 | Under contract | $173,400 | MRED MLS |
| — | Last price change | $175,900 | MRED MLS |
| 16 Feb, 2015 | Listed for sale | $175,900 | MRED MLS |
Room Specifics
Total Bedrooms: 4
Bedrooms Above Ground: 4
Bedrooms Below Ground: 0
Dimensions: —
Floor Type: —
Dimensions: —
Floor Type: Carpet
Dimensions: —
Floor Type: Carpet
Full Bathrooms: 2
Bathroom Amenities: Whirlpool,Separate Shower,Double Sink
Bathroom in Basement: 0
Rooms: Eating Area
Basement Description: Unfinished
Other Specifics
| 2 | |
| Concrete Perimeter | |
| Concrete | |
| Deck | |
| — | |
| 74 X 137 X 74 X 147 | |
| Unfinished | |
| — | |
| Vaulted/Cathedral Ceilings, Skylight(s), First Floor Bedroom, First Floor Laundry, First Floor Full Bath | |
| Range, Dishwasher, Refrigerator, Washer, Dryer | |
| Not in DB | |
| Sidewalks, Street Lights, Street Paved | |
| — | |
| — | |
| Gas Starter |
Tax History
| Year | Property Taxes |
|---|---|
| 2015 | $4,621 |
Contact Agent
Nearby Similar Homes
Nearby Sold Comparables
Contact Agent
Listing Provided By
RE/MAX Professionals

