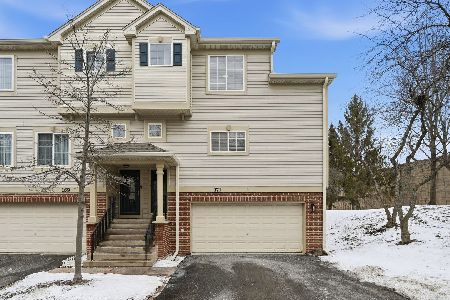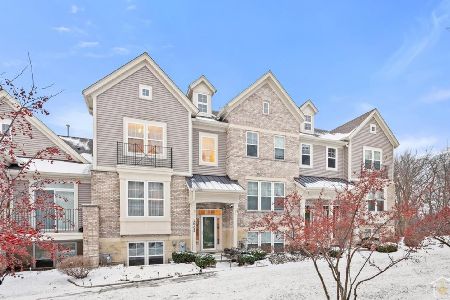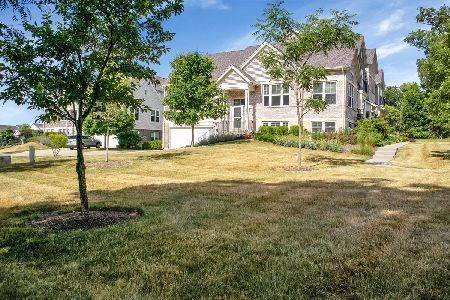1004 Tuscany Drive, Streamwood, Illinois 60107
$331,101
|
Sold
|
|
| Status: | Closed |
| Sqft: | 2,173 |
| Cost/Sqft: | $152 |
| Beds: | 3 |
| Baths: | 4 |
| Year Built: | 2010 |
| Property Taxes: | $7,847 |
| Days On Market: | 903 |
| Lot Size: | 0,00 |
Description
Discover the perfect blend of comfort, style, and location in this 3-bedroom, 3.5 bathrooms, 2-car garage, charming townhouse nestled within the highly sought-after The Villas Of Cambridge subdivision in Streamwood, Illinois. Built in 2010, this modern home offers a desirable open floor plan that welcomes you with abundant natural light, creating an inviting ambiance throughout. The well-appointed kitchen features sleek countertops, newly installed backsplash (July 2023) modern appliances - washer & dryer (2022), microwave oven (2022), and ample storage space. Upstairs, you'll find two spacious bedrooms, including a master suite complete with a generous walk-in closet and an en-suite bathroom. On the lower level, discover an additional bedroom with a full bathroom, providing flexibility for guests, a home office, or extra living space and utility room - A/C and Furnace (2009/2010), Water Heater tank (2017). Outside, a well-maintained patio awaits, providing an ideal space for relaxation or entertaining guests. Spacious Two-Car Garage with New Garage Door Opener System (2023). This townhouse also offers the convenience of an attached garage for parking and storage. Enjoy the vibrant community amenities, including nearby parks, recreational facilities, shopping centers, and dining options. With easy access to major highways and public transportation, commuting is a breeze. It's also equipped with a TESLA Level 2 charger outlet! Charge up your electric journey right at home!
Property Specifics
| Condos/Townhomes | |
| 2 | |
| — | |
| 2010 | |
| — | |
| DAVINCI | |
| No | |
| — |
| Cook | |
| Villas Of Cambridge | |
| 215 / Monthly | |
| — | |
| — | |
| — | |
| 11852857 | |
| 06282080840000 |
Nearby Schools
| NAME: | DISTRICT: | DISTANCE: | |
|---|---|---|---|
|
Grade School
Hilltop Elementary School |
46 | — | |
|
Middle School
Canton Middle School |
46 | Not in DB | |
|
High School
Streamwood High School |
46 | Not in DB | |
Property History
| DATE: | EVENT: | PRICE: | SOURCE: |
|---|---|---|---|
| 28 Apr, 2015 | Under contract | $0 | MRED MLS |
| 9 Mar, 2015 | Listed for sale | $0 | MRED MLS |
| 2 May, 2017 | Under contract | $0 | MRED MLS |
| 14 Apr, 2017 | Listed for sale | $0 | MRED MLS |
| 23 Jan, 2018 | Sold | $245,000 | MRED MLS |
| 18 Dec, 2017 | Under contract | $249,900 | MRED MLS |
| 13 Dec, 2017 | Listed for sale | $249,900 | MRED MLS |
| 7 Sep, 2023 | Sold | $331,101 | MRED MLS |
| 9 Aug, 2023 | Under contract | $329,900 | MRED MLS |
| 7 Aug, 2023 | Listed for sale | $329,900 | MRED MLS |
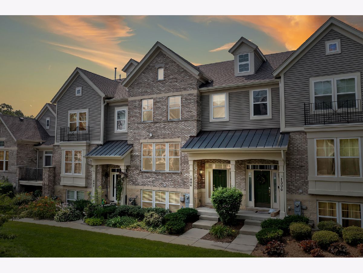
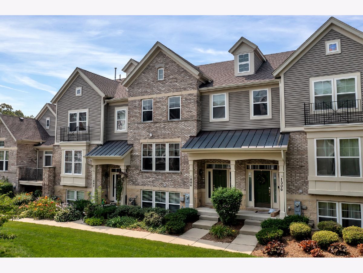
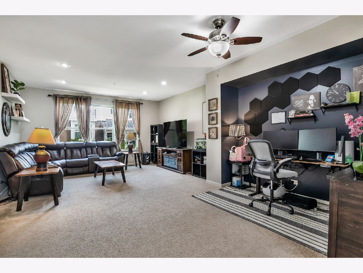
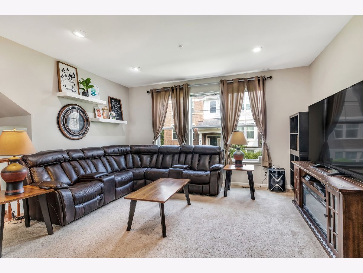
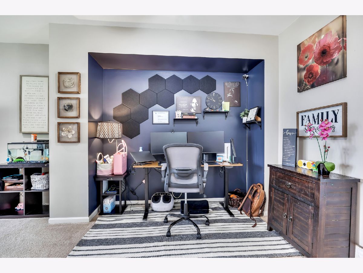
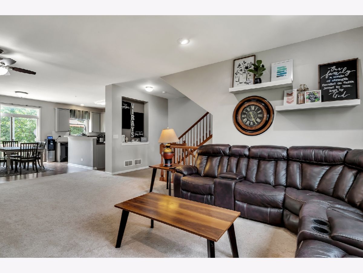
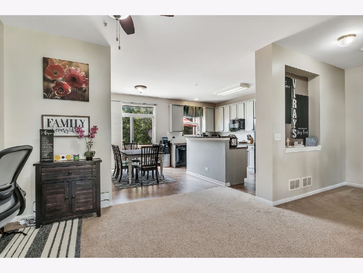
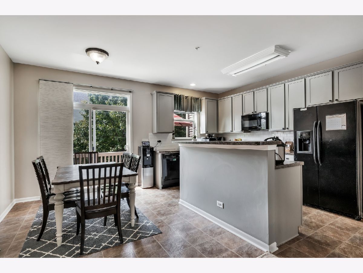
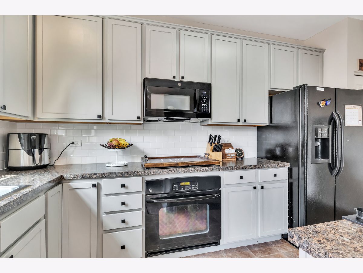
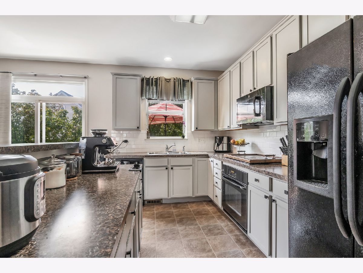
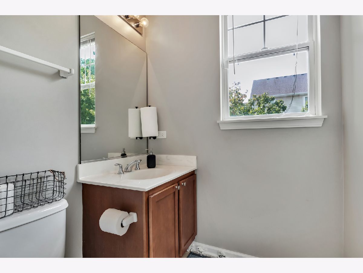
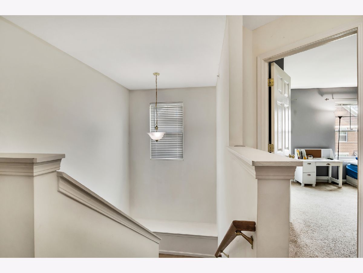
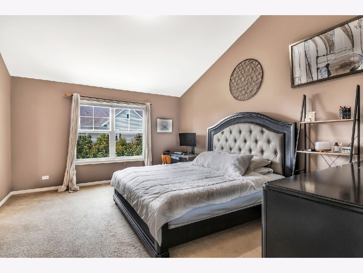
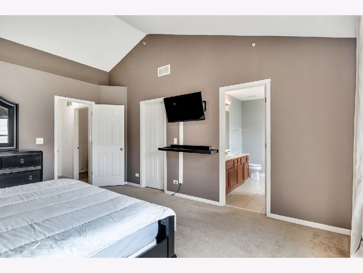
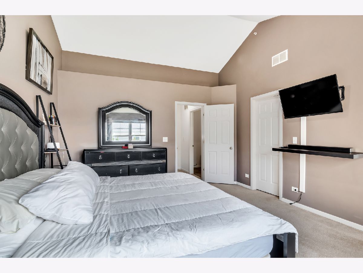
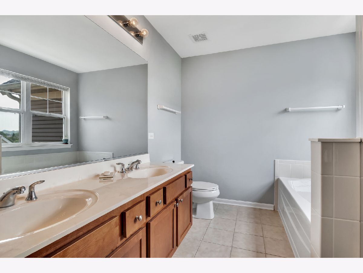
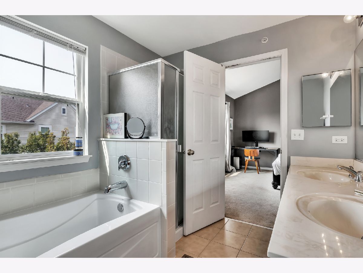
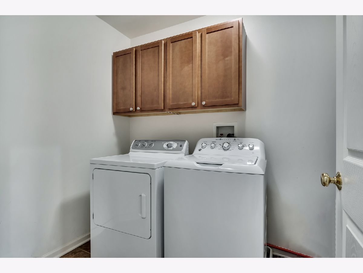
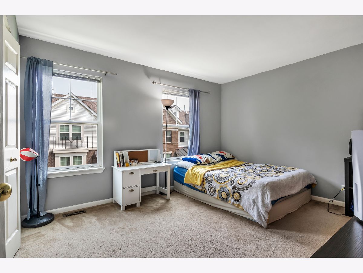
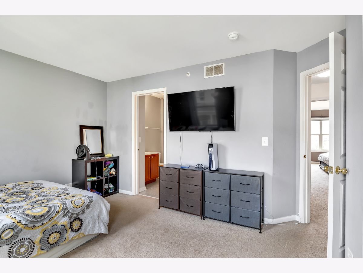
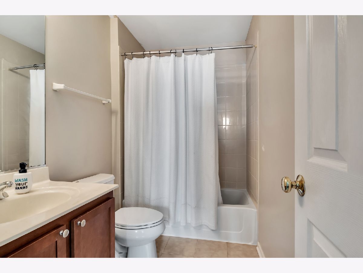
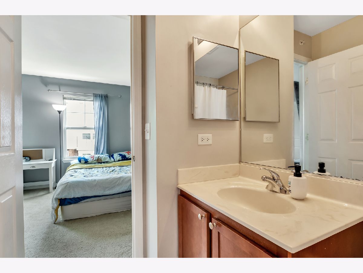
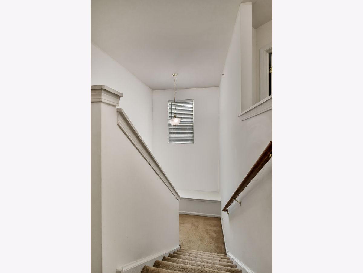
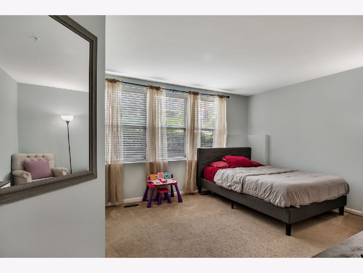
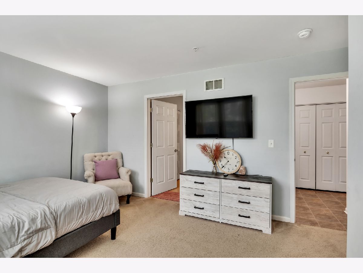
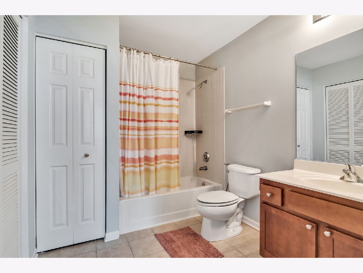
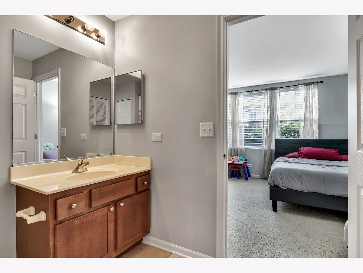
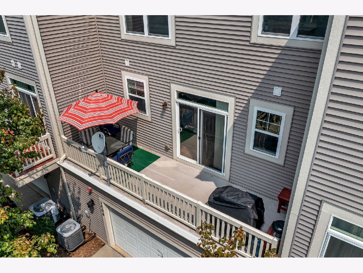
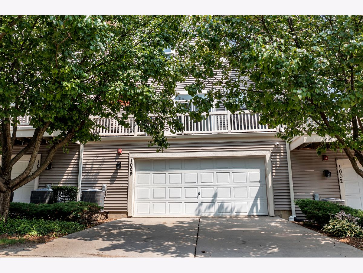
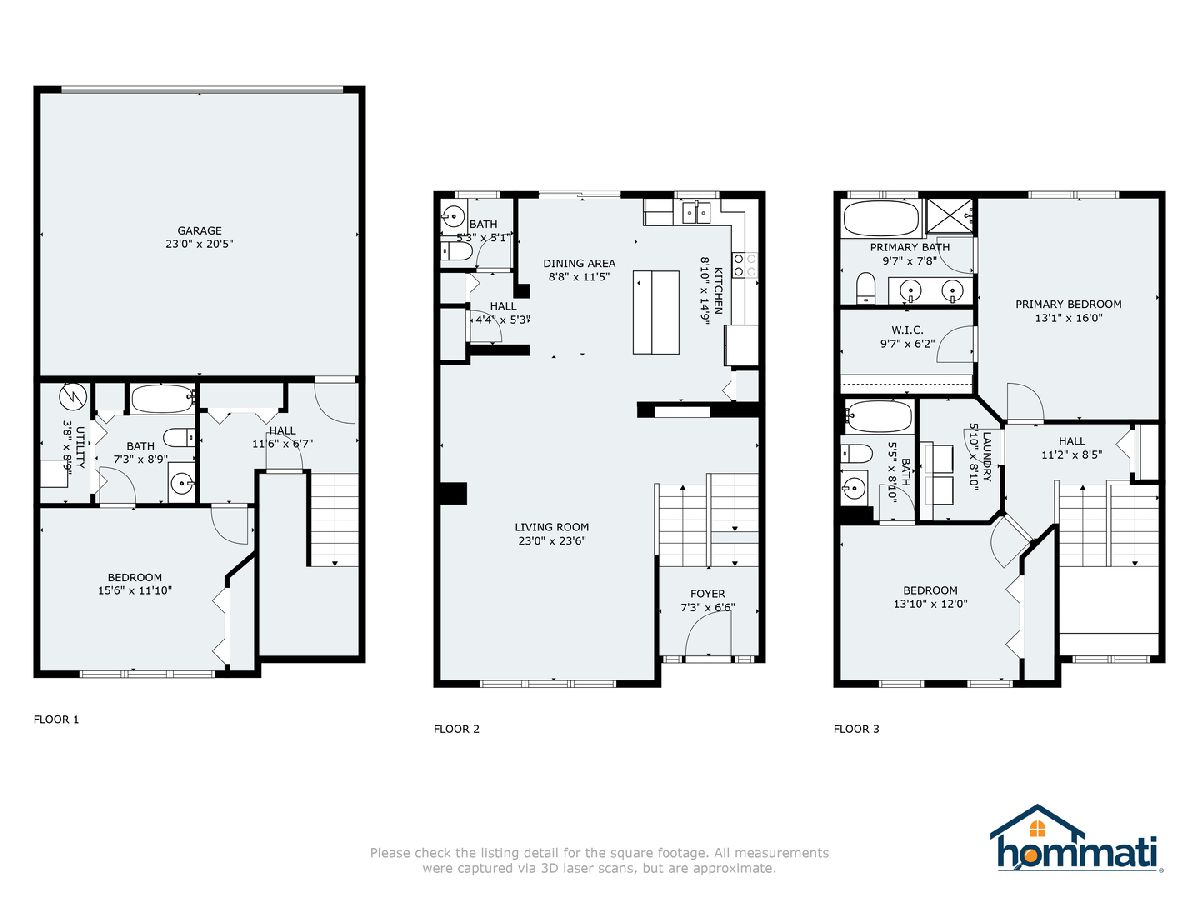
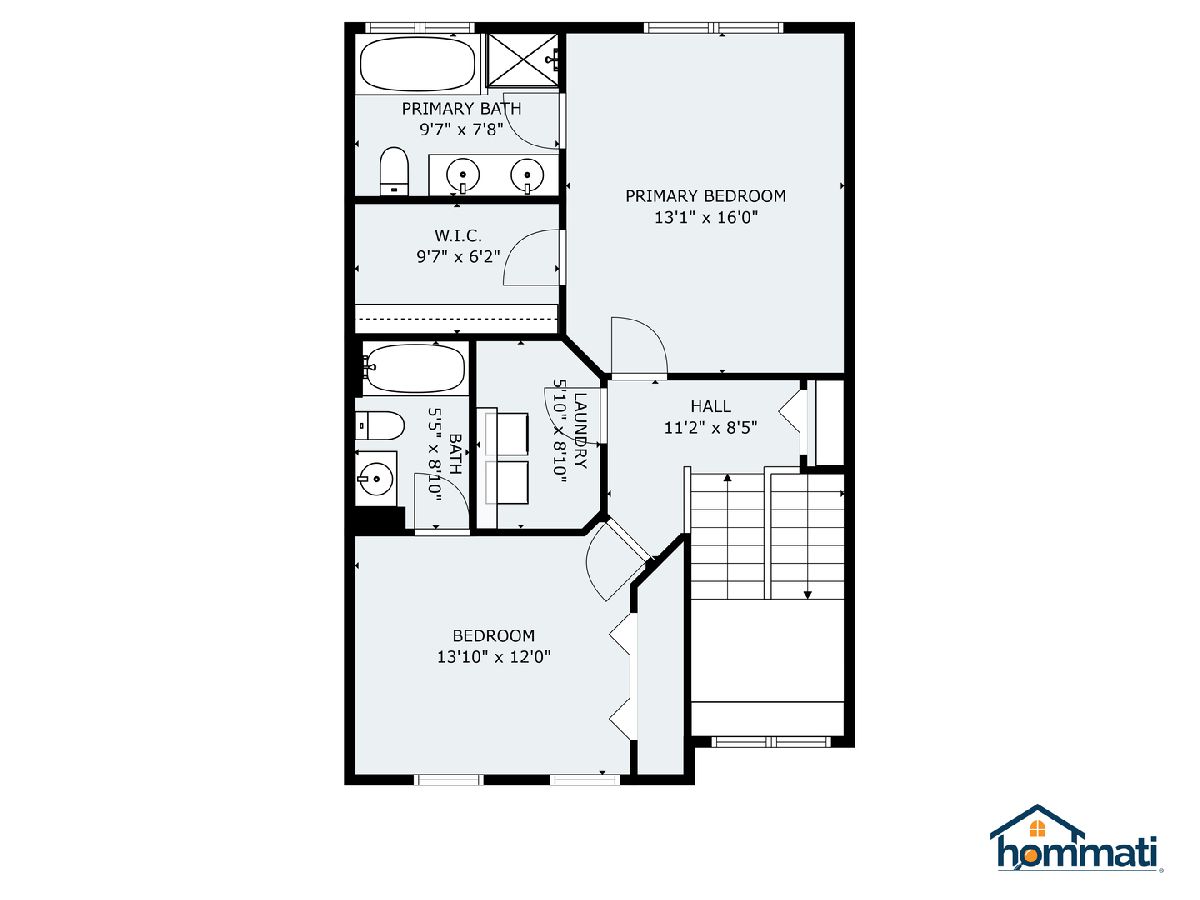
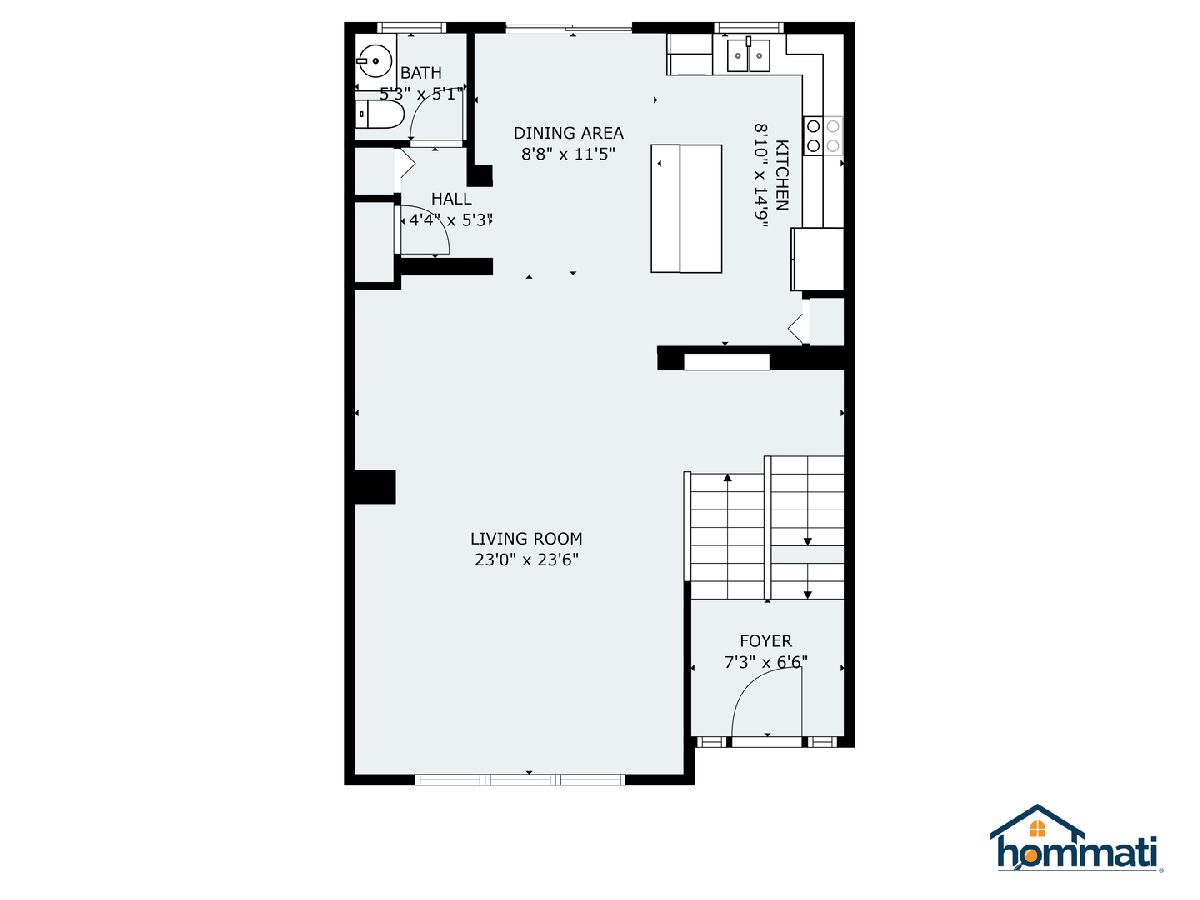
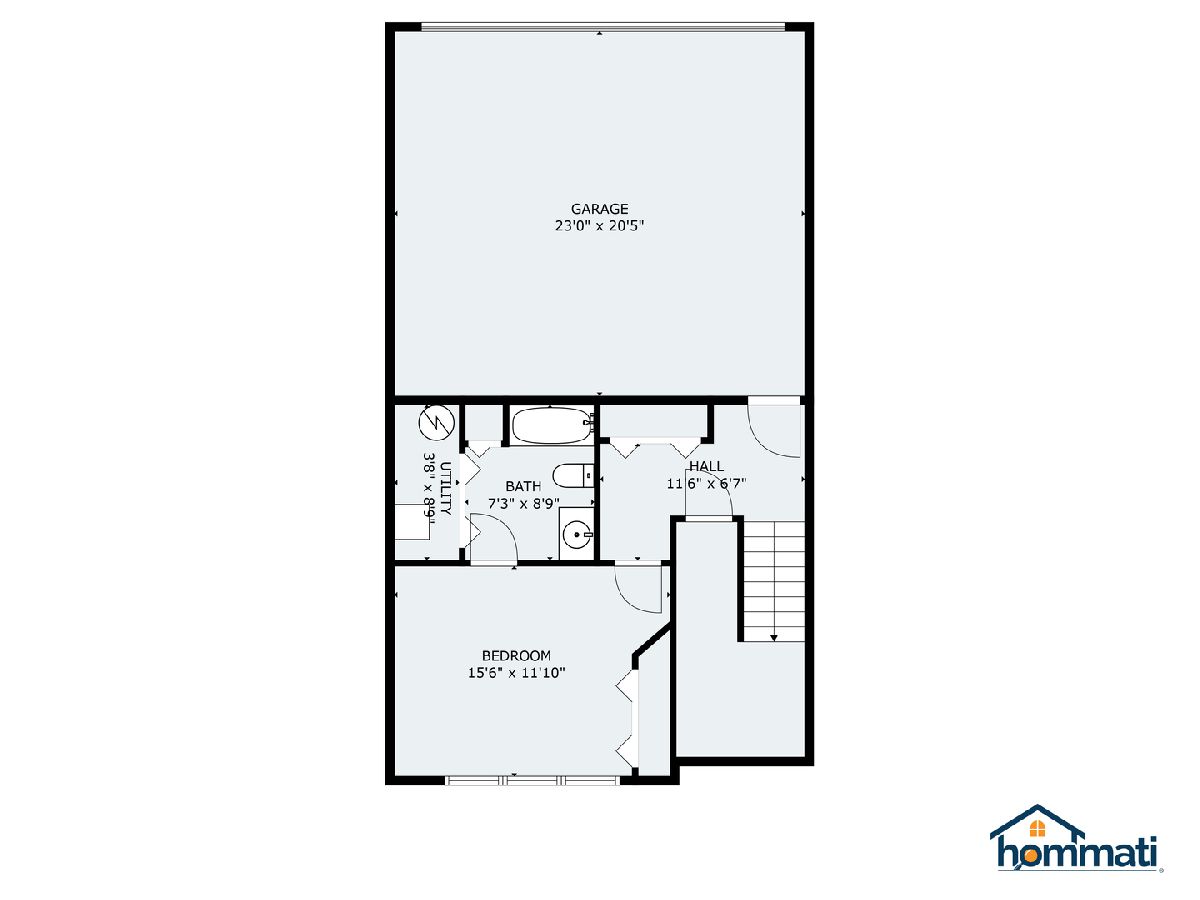
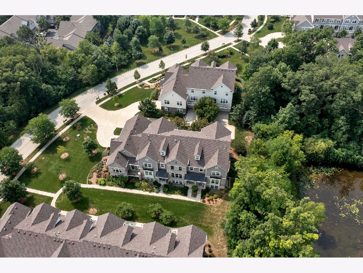
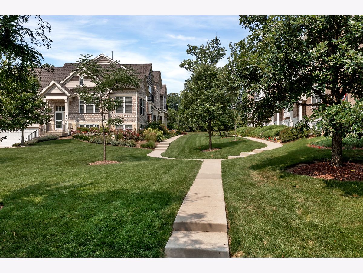
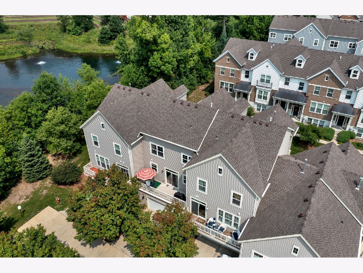
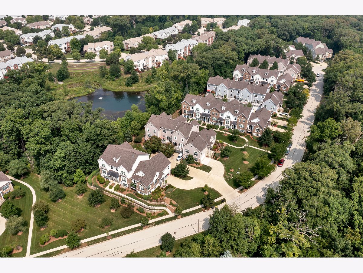
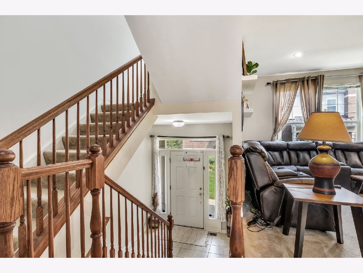
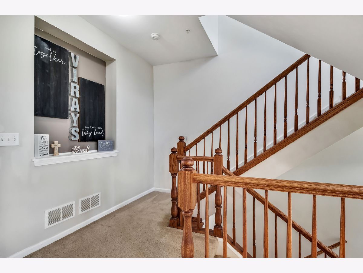
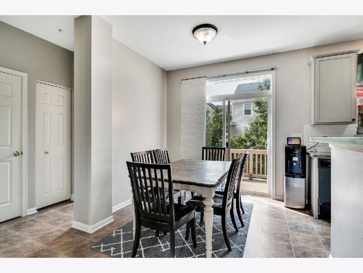
Room Specifics
Total Bedrooms: 3
Bedrooms Above Ground: 3
Bedrooms Below Ground: 0
Dimensions: —
Floor Type: —
Dimensions: —
Floor Type: —
Full Bathrooms: 4
Bathroom Amenities: Separate Shower,Double Sink,Soaking Tub
Bathroom in Basement: 1
Rooms: —
Basement Description: Finished
Other Specifics
| 2 | |
| — | |
| Asphalt | |
| — | |
| — | |
| 39X66X39X66 | |
| — | |
| — | |
| — | |
| — | |
| Not in DB | |
| — | |
| — | |
| — | |
| — |
Tax History
| Year | Property Taxes |
|---|---|
| 2018 | $7,266 |
| 2023 | $7,847 |
Contact Agent
Nearby Similar Homes
Nearby Sold Comparables
Contact Agent
Listing Provided By
Berkshire Hathaway HomeServices Starck Real Estate






