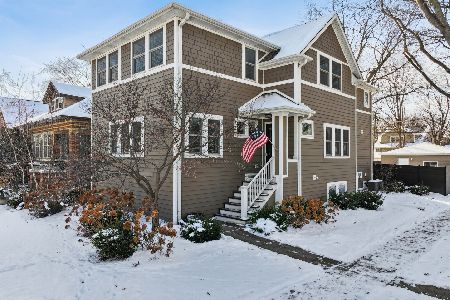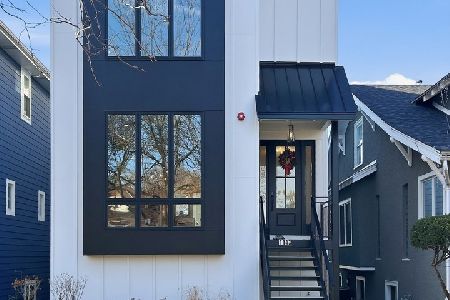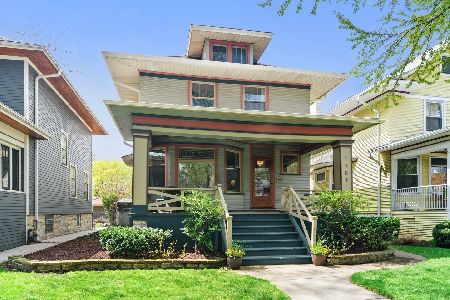1004 Wenonah Avenue, Oak Park, Illinois 60304
$550,000
|
Sold
|
|
| Status: | Closed |
| Sqft: | 0 |
| Cost/Sqft: | — |
| Beds: | 3 |
| Baths: | 3 |
| Year Built: | 1920 |
| Property Taxes: | $10,272 |
| Days On Market: | 3531 |
| Lot Size: | 0,00 |
Description
Welcome to this sun-filled American 4-square located on lovely tree lined street. Well-kept home features much of the original Oak Park charm with transitional elements. Hardwood floors throughout. Great layout on 1st level include large formal living room,formal dining room, semi-open concept kitchen with solid surface countertops & KitchenAid Architect Series appliances. The kitchen opens to amazing family room which features a wood burning/gas floor to ceiling fireplace, vaulted beamed ceiling, skylights & perfect view to a lovely fenced yard. Three bedrooms & a remodeled full bath with whirlpool tub are located on second level. Finished lower level contains a large second bath, workout room and large bedroom or home office. Beautiful fenced yard, perennial gardens, deck, 2 car garage & carport complete this home. Move-in ready with three levels of living space has a terrific location, walking distance to school, shops restaurants & public transportation. Easy access to 290.
Property Specifics
| Single Family | |
| — | |
| American 4-Sq. | |
| 1920 | |
| Full | |
| — | |
| No | |
| — |
| Cook | |
| — | |
| 0 / Not Applicable | |
| None | |
| Lake Michigan | |
| Public Sewer | |
| 09243107 | |
| 16183110020000 |
Nearby Schools
| NAME: | DISTRICT: | DISTANCE: | |
|---|---|---|---|
|
Grade School
Abraham Lincoln Elementary Schoo |
97 | — | |
|
Middle School
Gwendolyn Brooks Middle School |
97 | Not in DB | |
|
High School
Oak Park & River Forest High Sch |
200 | Not in DB | |
Property History
| DATE: | EVENT: | PRICE: | SOURCE: |
|---|---|---|---|
| 3 Aug, 2016 | Sold | $550,000 | MRED MLS |
| 4 Jun, 2016 | Under contract | $559,000 | MRED MLS |
| 1 Jun, 2016 | Listed for sale | $559,000 | MRED MLS |
Room Specifics
Total Bedrooms: 4
Bedrooms Above Ground: 3
Bedrooms Below Ground: 1
Dimensions: —
Floor Type: Hardwood
Dimensions: —
Floor Type: Hardwood
Dimensions: —
Floor Type: Carpet
Full Bathrooms: 3
Bathroom Amenities: Whirlpool
Bathroom in Basement: 1
Rooms: Exercise Room
Basement Description: Finished
Other Specifics
| 2 | |
| — | |
| — | |
| Deck, Storms/Screens | |
| — | |
| 33X150 | |
| — | |
| None | |
| Vaulted/Cathedral Ceilings, Skylight(s), Hardwood Floors | |
| Range, Microwave, Dishwasher, Refrigerator, Washer, Dryer, Disposal | |
| Not in DB | |
| Sidewalks, Street Lights, Street Paved | |
| — | |
| — | |
| Attached Fireplace Doors/Screen, Gas Log, Decorative |
Tax History
| Year | Property Taxes |
|---|---|
| 2016 | $10,272 |
Contact Agent
Nearby Similar Homes
Nearby Sold Comparables
Contact Agent
Listing Provided By
Weichert Realtors-Nickel Group











